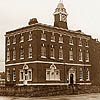 |
Wolverhampton's Listed and Locally Listed Buildings
The Vine
35 Lichfield Road, Wednesfield
|
 |
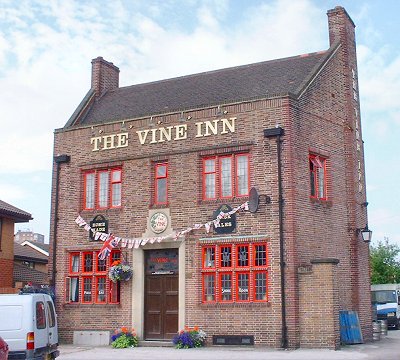
|
Listing: Public House. 1938.
Mostly laid to Flemish bond with tile banding; parapetted tile roof with
tall end stacks. Locally Listed, approved November 2001.
Comment: The spot listing of this pub in 2002
is apparently due to CAMRA, who carried out excellent research on the
history and architecture of local pubs - which also resulted in the
building's being locally listed.
The photos and captions above and below were provided by
Duncan Nimmo with Frank Sharman. We are grateful to the owner and
his family for permission to enter and to take and use these photos.
|
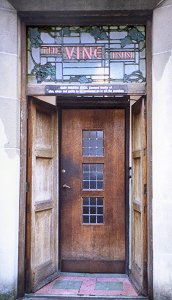 |
Left: front entrance door open with inner
door showing typical period features.
Above the outer door a
stained glass panel carries the pub name and vine leaves and grapes
which are a theme of the windows throughout.
Right: the domestic wing stretches far back. |
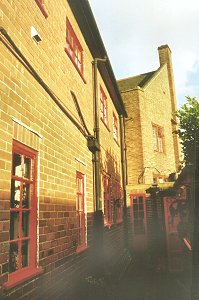 |
The local listing adds the information that the pub was built to
replace another on the same site; and that the pub has been operated by
the same family for 40 years. The late arrival of this building on
the street scene doubtless explains why it lays well back from the
building line of the street. The continuity of ownership helps to
explain why the interior is so well preserved as to be the pub's chief
feature. But the exterior is also a good quality example of a
style of the period.
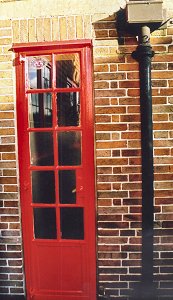 |
Left: a classic inter-war steel framed "french
door". A patent number on this door identifies it as being made
by Henry Hope & Son of Smethwick.
Their chief designer from the
1920s to 50s was Frank Birch of Wolverhampton, the architect of
Fallings Park Methodist Church, T.A.Henn's shop in Princess
Street and various local houses.
Right: the vine theme continued in other
windows. |
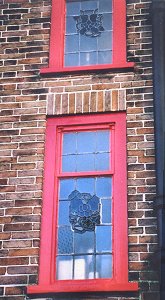 |
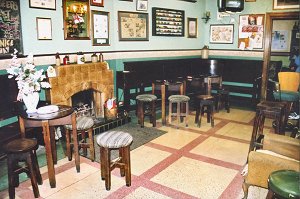
The public bar, showing the original settles round the
wall, the original tiles fireplace and the terrazzo floor. |
The DCMS, in its listing, almost waxes lyrical about the
Vine but they make it clear that it is the originality and completeness
of the interior which chiefly contributes to its being listing. "This pub stands out as an exceptional (possibly unique) complete
example of a small pub interior of the inter-war period. It was
built in 1938, the choice of style displaying a fusion of both English
Domestic and North European (particularly Dutch) architecture. The
interior rooms, which are also embellished with stained glass panels to
the windows, have remained in an unaltered state with settles, door
furniture and other fittings which display differing degrees of
elaboration between the Smoke Room and Public Bar". |
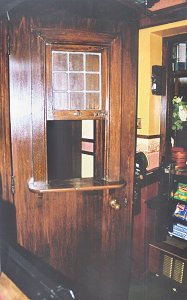 |
Left: serving hatch in a door in the
public bar. Note the solid hinges to the door.
Right: another interior door. They are in
the same style and the style is typical of the period. |
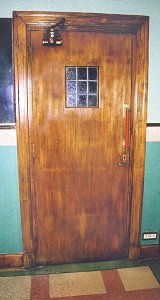 |
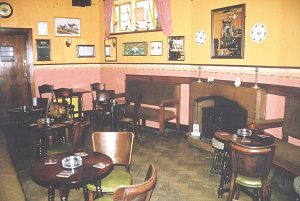 |
|
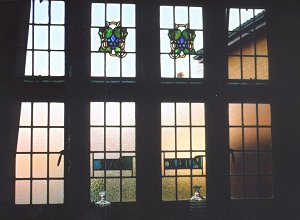 |
| The smoke room. The main way in which this bar is
distinguished from the public bar is that it has a parquet floor
rather than terrazzo. |
|
Both bars have stained glass windows, identical but
for the wording. |
|

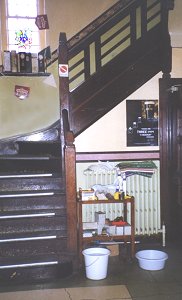 |
It seems that all the period details have been
preserved throughout the building.
On the left is an
interesting staircase.
On the right a brass door handle,
finger plate and keyhole escutcheon |
 |
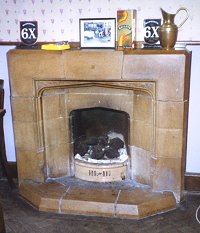 |
Original fireplaces are in place throughout.
On the left is a stone fire place in the domestic quarters.
On the
right a tiled fireplace in a bar. |
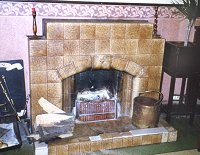 |
The DCMS point out that CAMRA's inventory of pub interiors
establishes the national importance of this example; and that it is "not
strictly comparable to more high status pubs of the period, of which 12
are listed including the Fox at Bix, Oxfordshire (the most complete
roadhouse of the period), the Bath Hotel in Sheffield, the Margaret
Catchpole in Ipswich (II*) or the Test Match in West Bridgford (II*)."
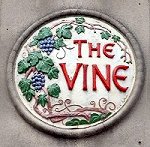
This decorative glazed roundel appears above the main
door.

|

















