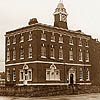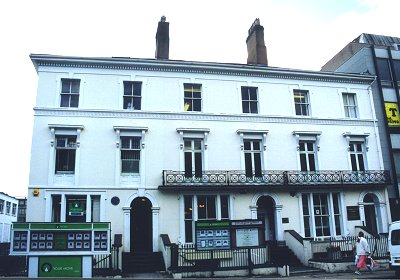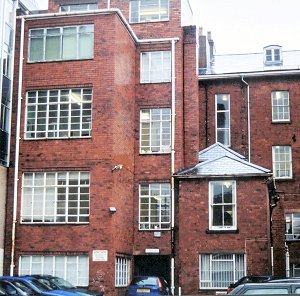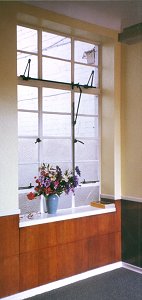 |
Wolverhampton's Listed Buildings
3, 5 & 7 Waterloo Road
|
 |
|

Listing: Terrace of three houses, now offices. c.1850
Plaque: The MacDonald Sisters lived here 1862 - 1863. Georgina married
Sir Edward Burne-Jones Bt., A.R.A. Alice's son was Rudyard Kipling.
Louisa's son was Stanley Baldwin. Agnes married Sir Edward Poynter Bt., P.R.A.
Comment: Waterloo Road was one of the most proper places to live
before the flight from town centres began. This row is one of several survivors
from this time. In the days when women were defined by their family lives the
MacDonald sisters were achievers of the first order.
|

The 1937 extension at
the rear of 7 Waterloo Road. |
These houses are now offices and have been for
many years. The backs have been more subject to change
than the fronts. Duncan Nimmo has examined the back of No.
7, which was extended in 1937. He reports that No.7 was
bought in 1937 (from a Dr. Turton) to house the amalgamation of
two firms of solicitors (and the road is still a favourite with
that profession): Willcock, Taylor & Co of Lichfield
Street and Underhill, Thorneycroft, Taylor & Co. of Darlington
Street. The combined firm was called Underhill, Willcock
and Taylor. (The original Willcock is thought to be the
brother of Henry Willcock, the builder who built the Civic Hall
and several other large buildings in Wolverhampton). An
Underhill was the first Town Clerk of Wolverhampton and may have
been connected to this firm or its predecessors. |
|
The rear extension is thought to have been designed by the architect Bertram
Butler, though it may have been done by his father. The firm was later
called Butler Wanes & Co.. The builder was Wilson Lovatt (whose yard was
almost opposite, in Clarence Street, where the premises of the Race Equality
Council now are).
The period differences between the extension and the original building
are very obvious: flat roofs, very large windows with steel frames,
emphatic horizontals - and a course of vertical bricks (known as a
soldier course) above the windows.
|
|
 |
The photo to the left shows the large size of the
windows, the steel window frames with their handles and sliders
being originals.
To the right is one of the door handles, in a modern style with
art deco elements. The door handles were in brass, with
larger versions for the bigger doors such as those on the lifts
and smaller versions for the other doors. |
 |
Thanks to the present occupiers for permission to
enter and take photos.

|