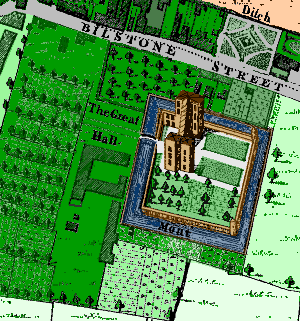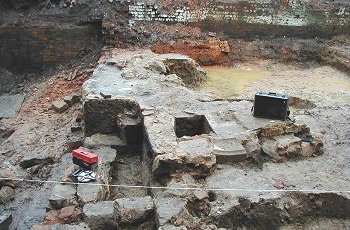Stylistically, the evidence points to the mid to late 16th century as the most probable date of construction.
The hall was built by the Leveson Family who had acquired their
wealth in the wool trade during the 15th century, and, as a result,
had become one of the most powerful families in Wolverhampton. It is
possible that they were building on the site of an earlier house.
Moats are normally associated with the Mediaeval period and it would
be unusual, but not unknown, to construct one as late as the 16th
century. However, the size and form of the moat may point to another
explanation. It could have been created as a decorative garden
feature.
The Old Hall must have been the scene of much activity during the
17th century when Thomas Leveson sided with the Royalist cause
during the Civil War and, for a short time, Wolverhampton became
directly involved in events of national importance. But, sadly, this
also resulted in the destruction of many early records of the town,
by soldiers who had to be temporarily billeted at St Peter's Church
during one of the King's visits.
On mid 19th century maps, the building is referred to as Turton's
Hall and it appears that the Turton family either purchased or
leased the hall towards the end of the 17th century. The Turtons
modernised their new home by lowering the roof and inserting in some
places some of the latest sash windows. The equivalent of double
glazing today, perhaps! In the later 19th century, the Hall was no longer a family home and was being leased by William and Obediah Ryton, who lived in part of the house but largely turned it over to use as a factory for japanning and the production of tin plate goods.
This area of the town had become highly industrialised and the 1871
plan of the town shows a densely populated area in which it is
difficult to pick out the hall. From this we can conclude that some
time between 1830 and 1871 the old moat was filled in and built
over.
There is a fascinating description of the hall dating from this
period of industrial use contained in a book in the borough archives
by W. H. J ones, on the history of the japan and tin plate trades.
It appears that the former grandeur of the building was still
apparent in the interior. The old oak staircase led to the former
state ballroom where women and children were employed in wrapping
the goods made on the premises, and the bedrooms were put to use as
store rooms. On the ground floor the kitchens were being used for
the industrial processes.
An ignominious end for a fine old building which must have once been
the pride of the town and the Leveson family who built it. The Old
Hall was finally demolished in 1883, and 16 years later a new
teacher training college was opened on the site and Old Hall Street
was created.
Recent excavations have unearthed a part of the massive five-foot
thick stone foundations of the brick built hall and part of the wide
and deep moat. Today the site is a pleasant tree lined street and
the college is now itself a fine Grade II listed building in its own
right and part of the exciting new Learning Quarter of the city.
But how wonderful it would have been if only our predecessors had
had the foresight to preserve the Old Hall in all its glory for our
present generation rather than just leave us with distant memories
and a street name. |


