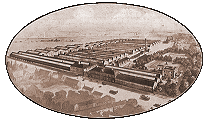Graiseley Hill Works
|
Beginnings
A.J.S. motorcycles were successful right from the
beginning. Orders poured in, and the company soon became a well known
and successful motorcycle manufacturer, whose reputation was greatly
enhanced by its yearly participation in the Isle of Man T.T. races and
other sporting events. In order to keep up with demand, production had to
be increased. There was no more room in the cramped Retreat Street
premises, and so a new public company was formed with a nominal share capital of
£50,000, to raise the capital needed for a new factory. The company was called A. J. Stevens & Company (1914) Limited, and the
directors were H. Stevens, G. Stevens, J. Stevens (Junior), A. J.
Stevens, E. E. Lamb and E. L. Morcom. The registered offices were at
Retreat Street. The new company soon started to look around for larger
premises so that production could be stepped-up.
The New Factory
Near to Retreat Street, on the corner of Graiseley Hill
and the Penn Road was Graiseley House, which had a large piece of land
attached. It was owned by Richard Evans Willoughby Berrington, a
civil engineer from Berrington, Son, & Martin, Civil Engineers,
Lichfield Street, Wolverhampton. He decided to emigrate to Australia and
so put the house and grounds
up for sale.
|
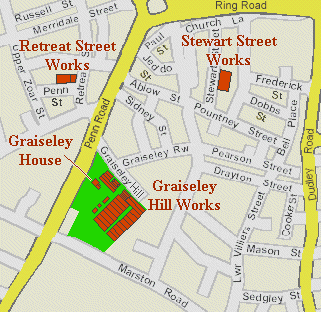 |
This large piece of land was just what the
company needed, as it was ideally situated, and close to
the existing factory. A.J.S. soon purchased the house and grounds,
and work began on a new 260ft x 80ft factory building.
The building was completed in 1915, and production soon moved
to Graiseley Hill. The Retreat Street premises were initially used
as the company office and repair department.
The directors planned to greatly extend the new factory, but further work was put on hold
because of the war. On 5th November, 1917 the office was
transferred into Graiseley House and the repair department moved to
the new works.
The Retreat Street buildings were then handed-over to Joe
Stevens (senior), who ran the Stevens Screw Company. |
|
After the war, work on enlarging the new factory soon
began. Early in 1919 work started on constructing three new buildings,
each of which was about the same size as the first
building. By the end of 1919 the works covered 109,600sq. ft.
The
buildings were laid out to give a smooth flow of material from the goods
receiving department at the north side of the site, to the despatch
department at the southern end. The original building became the main machine
shop, with the machines operated from overhead line shafting.
Building work continued, and by the autumn of 1922
the factory covered almost 167,000sq. ft., growing to almost
230,000sq. ft. by 1924.
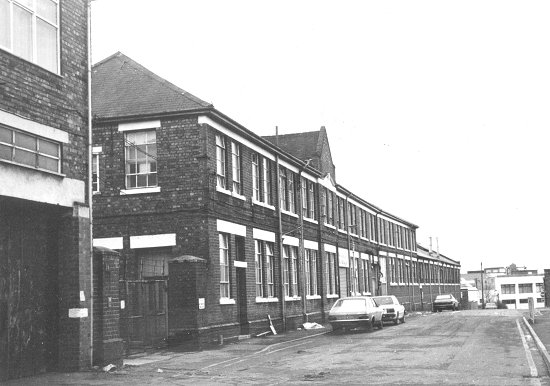
The factory from Graiseley Hill.
Courtesy of Ray Jones.
| The following brief description
of a visit to the factory is from
"The Book of the A.J.S." by W. C.
Haycraft, published in 1927: A
visit to the works of A. J. Stevens
& Company Limited at Wolverhampton,
leaves a very vivid and lasting
impression on the memory, and a very
pleasing one. Mass production is in
evidence everywhere, and the
ingenuity displayed to secure the
same is something to marvel at.
Firstly, one enters the machine
shops, alive with the incessant hum
of overhead shafting and lathes. The
thousand and one parts that go to
make up a motorcycle are here being
shaped to precision by hundreds of
skilled mechanics.
In a well-lighted and spacious
shop adjoining, the engine
components are being assembled and
trued up, and rows of engines are
beginning to take shape. Right in
front of all these are scores of
finished engines waiting patiently
to emit their terrifying screams on
the dynamometer. In another shop the
bicycle parts are under erection,
engine plates being fitted ready to
receive the motors as soon as they
leave the test bench.
In sudden
contrast to all these places, a
visit is now paid to the
sandblasting room, where certain
metal work receives a special
finish. At the entrance is pinned a
warning notice, "DO NOT LEAVE THIS
DOOR OPEN". Slightly opening the
door and peering in, an amazing
sight, almost uncanny, confronts the
eyes. The interior is almost void of
light, caused by dense whirling
steam and sand blocking out all
natural illumination. Amidst this
ghastly atmosphere a weird
phantom-like figure, clothed in what
looks like a diving suit, is bending
over and attending to something that
one cannot define in the intense
gloom. Indeed, this room reminds one
of nothing so much as a place in the
next world, whither some of us are
expected to go. Some of the modern
applications of science are
extraordinary, and grimly
fascinating to watch.
The last of
these shops contains hundreds of
finished motorcycles, which in
rotation are tried out and tuned on
the road by crack riders at
Wolverhampton before being finally
handed over to the Sales Department,
whence they are distributed
throughout the world. |
|
|
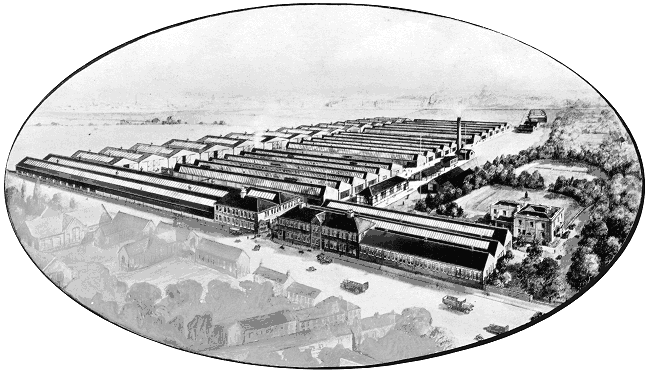
An artist's impression of the factory from an A.J.S. catalogue
| Sadly sales fell in the late 1920s due to the recession, and
the company went into voluntary liquidation on 2nd October
1931. The buildings were
put up for sale at auction on Tuesday 5th April, 1932, but
failed to reach the reserved price. The machinery and
contents were sold at a series of auctions on the site
between 5th and 12th April, 1932. The factory buildings were
eventually sold in two lots.
The Southern part of the site was sold to the Star
Aluminium Company Limited, late in 1933. The northern end
was sold to Wolverhampton Die Castings on 17th February
1934. The buildings were sold very cheaply. The total amount
raised from the sale came to
£14,328.7s.6d.
The sales catalogues from April 1932 include a detailed
description of the buildings, departments, and contents.
What follows is based on the description of the buildings,
and the buildings' contents lists in the catalogues.
Graiseley Hill Works Layout |
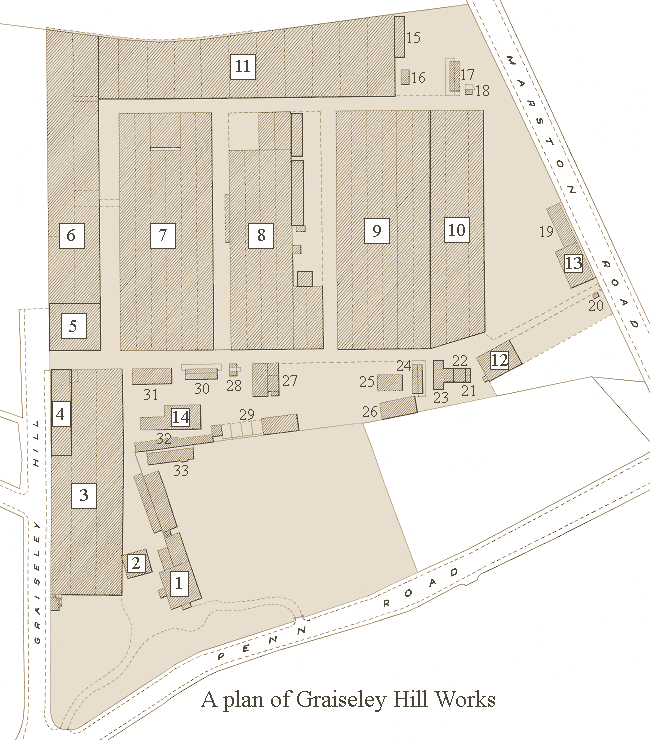
| 1. |
Graiseley
House, the main office, and the original building
on the site. |
5. |
A brick-built two storey building,
66ft. by 62ft. |
| |
Ground Floor:
Entrance Hall with a time recorder
Enquiry Office and Post Room
Managing Director’s Office
Sales Manager’s Office
Typists’ Office
Chief Clerk’s Office
Secretary’s Office
General Typing Office
ToiletFirst Floor:
Record Office
General Office
Cashier’s Office
Correspondence Office |
|
Ground Floor:
Goods Receiving Department with a large door opening into
Graiseley Hill, and a small partitioned office.
First Floor:
Twelve partitioned administrative offices including:
Buying Office
Drawing Office
Jig and Tool Drawing Office
Small Drawing Office
Wages Office
Costs Office
Buying Office
Director’s Office
Two toilets |
| |
Advertising Office
Tally Office
Export Sales Office
Telephone Exchange
Two toilets
Annexe:
A 78ft. by 22ft. building consisting of
asbestos sheets
on a timber frame, with a boarded floor and boarded
and felt roof, containing:
Stationary Stores
Auditor’s Office
Invoice Office |
6. |
Corrugated Iron building, 425ft. by 66ft. with a basement.
It contained:
Frame and Fork Machine Shop
Frame and Fork Building Shops
Acetylene Welding Shop
Press Shop
Steel Cutting Shop
Tool Store Basement:
Fitting Shop
Steel Stores
Sandblasting Department
|
|
2. |
Garage:
A two storey building with two large garages
(one with an inspection pit) on the ground floor,
with a small room and stores above.
|
7. |
Main Machine Shop,
brick-built, 312ft. by 122ft., with a 30ft. by 15ft.
basement store, and a corrugated iron-built Heat
Treatment Shop. The machine shop included a tool
room, tool stores, gear-cutting section, capstan
lathe section, grinding section, milling and |
|
3. |
Machine Shop
and Stores 113ft. by 67ft. 6inches:
Repair Department
Repair Department Machine Shop
Service Department Stores
Service Department Rough Stores
Service Despatch Department
Service Packing Shop
Four toilets and a wash room
|
|
drilling section, an automatic section,
and a belt shop. There were also nine partitioned works
offices, a partitioned canteen, and the rough stores.
The
Timekeeper’s Office (one of the nine partitioned offices)
contained a time recorder. |
|
4. |
Repair and
Service Departments, and Caretaker’s Accommodation.
A two storey brick building, 113ft. by 27ft.Ground Floor:
Waiting room |
8. |
A brick-built building,
262ft. by 81ft. with a partitioned office, and a
partitioned ambulance room. The office included a
time recorder. The building contained the
Car Erecting Shop, the Experimental Department, and a boiler
house.
|
| |
Enquiry Office with time recorder
General OfficePartitioned Offices: |
9. |
Motor Cycle Erecting Shop
312ft. by 122ft. It also contained a time recorder, the
Engine Test House, a storeroom, and the Saw Mill and Packing
Case Shop
. |
| |
Service Department Office
Engineer’s Office
Superintendent’s Office
Repairs Office
Manager’s Office
First Floor:
A large Stock Room with three small adjoining rooms
Two toilets and wash rooms |
10. |
Despatch
Department, 300ft. by 71ft., with a time
recorder, three partitioned offices, a toilet, and the
following:
Road Test Department
Export Packing Department
Home Packing Department
Commercial Vehicle Office
Despatch Offices
Component Stores
|
| |
Caretaker’s accommodation consisted of
a sitting room, a kitchen, two pantries, a scullery, two
bedrooms, a bathroom, and a toilet. |
11. |
A range of corrugated iron buildings,
361ft. by 90ft. that contained:
Enamelling Shop
Polishing Shop
Small Polishing Shop
Plating Shop, and Chromium Plating Shop
Inspection Shop
Erecting Shop and Sub Assembly Shop
Mudguard Building Shop |
|
|
| 12. |
A garage built of corrugated iron,
48ft. 6 inches by
35 ft. 6 inches with an inspection pit and four pairs
of sliding doors.
|
23. |
Electricity sub-station and switch
room. |
| 13. |
A corrugated iron car shed, 52ft. by 31ft.
|
24. |
Twelve brick-built toilets with
adjoining cycle shed. |
| 14. |
A timber-built Electricians’ Shop and
Carpenters’ Shop. |
25. |
Timber store. |
| 15. |
A corrugated iron lean-to store. |
26. |
Timber store shed, 50ft. 6 inches by
21ft.
|
| 16. |
A corrugated iron incinerator shed. |
27. |
Brick-built boiler house with oil-fired
boiler, and a 4,500 gallon oil tank in an adjoining
brick-built building.
|
| 17. |
Twelve concrete-built toilets with
adjoining cycle shed. |
28. |
Six brick-built toilets.
|
| 18. |
Three concrete toilets.
|
29. |
Oil separator shed, and swarf bins. |
| 19. |
A shed, 56ft. by 17ft.
|
30. |
Fourteen brick-built toilets with
adjoining cycle shed. |
| 20. |
A small office. |
31. |
A timber and asbestos office building
with four rooms and a toilet. |
| 21. |
An office with adjoining shed.
|
32. |
Cycle sheds. |
| 22. |
A concrete-built petrol store with a
1,000 gallon underground tank. |
33. |
A timber and asbestos building, 63ft.
by 16ft. that contained the Staff Canteen, Kitchen, and
panelled Board Room, with adjoining toilet. |
|
The following section is a
pictorial tour of the factory in ten parts. It contains a large number of
photographs and so may be slow to download.
|
| 1 |
Company Office and Grounds |
| 2 |
Goods Receiving Dept., Raw
Material Inspection, Timber Store, Saw Mill & Case Making
Department |
| 3 |
Boiler House, Machine Shop,
Press Department |
| 4 |
Heat Treatment & Hardening
Dept., Sand Blast |
| 5 |
Bobbing Dept., Tool Room,
Plating Dept., Enamelling Shop |
| 6 |
Engine Test House, Repair
Department |
| 7 |
Frames, Forks, Mudguards,
Wheels, Saddles |
| 8 |
Finishing Department,
Experimental Department |
| 9 |
Road Test Department,
Packing Departments |
| 10 |
The Site in 2002 |
| I would like to thank the late Geoff Stevens for allowing us to
use the old photographs, which are from his collection. |
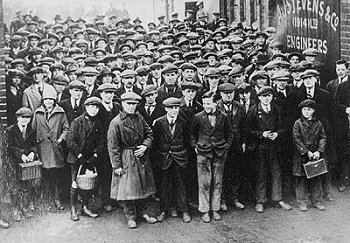 |
The end of a hard day. Some of the A.J.S.
workforce. |
 |
|
 |
Return to
A.J.S. factories |
|
Proceed to
Section 1 |
|
