|
The Royal Hospital
This one of Wolverhampton's grandest buildings, which
was Grade II listed on the 4th June, 1991.
The foundation stone for the South Staffordshire
General Hospital and Dispensary,
as it was first known was laid in 1846 on land purchased
from the Duke of Cleveland. The three storey building
was designed by Wolverhampton architect Edward Banks in
the Italian and Roman Doric style. It originally had 80
beds and opened on the 1st January 1849.
Since then it has been greatly extended.
An out
patient block and a wing for in-patients opened in 1872
followed by a
fever ward in 1873. The Bell Medical Library opened in
1877 and the nurses home was formally opened by Lady
Dartmouth on the 12th June 1908.
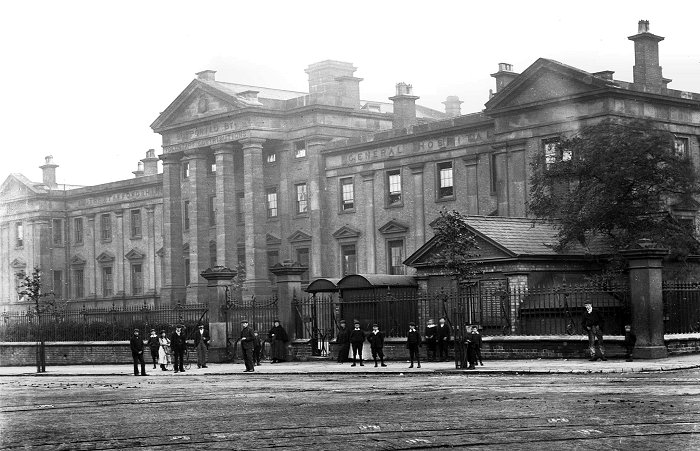
A photograph from the early 1900s.
The
Edward VII Memorial Wing opened on the 13th November,
1912 and in 1928 King George V decreed that the hospital
should now be known as The Royal Hospital. The hospital
applied for and was granted a coat of arms in July 1930.
Construction began in 1937 on a
new four storey ward alongside Sutherland Place and
several single story wards were built nearby in the
1960s, when many of the existing wards were renovated. The
Royal Hospital closed in 1997.
|
|
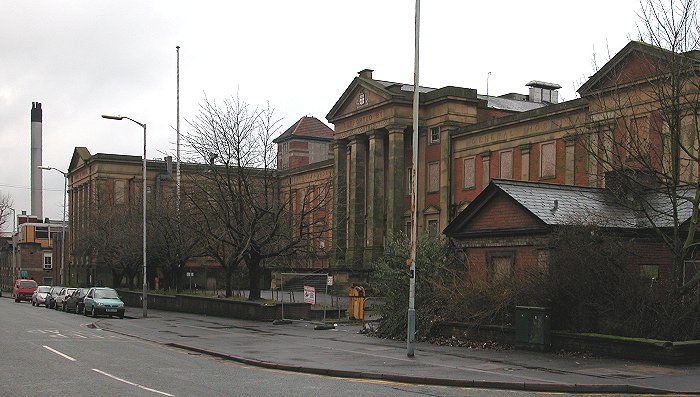
The derelict hospital, as seen on the
4th January, 2003. |
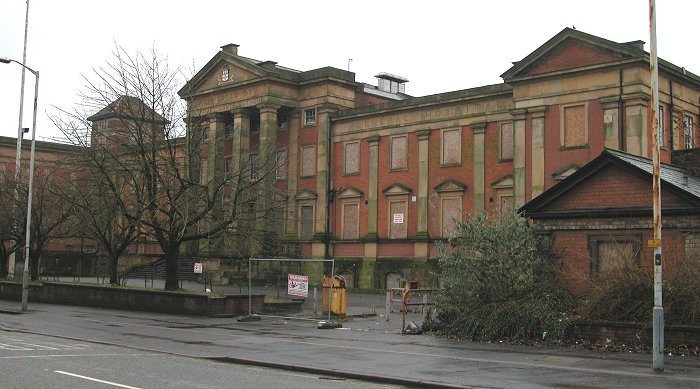
The front yard and the
building that contained the kitchens, the X-Ray department,
the Chapel, the Dyas Unit, and the Malet Ward. Also seen on
the
4th January, 2003. |
|
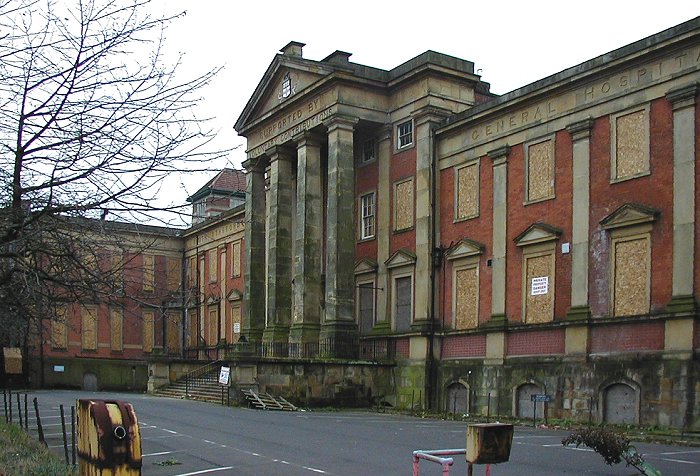
Another view of the front yard. |
|
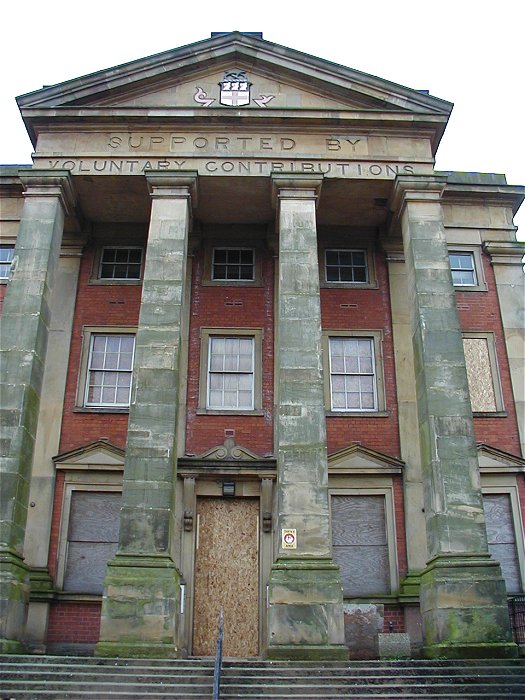
The grand entrance, seen on the
13th December 2001. |
|
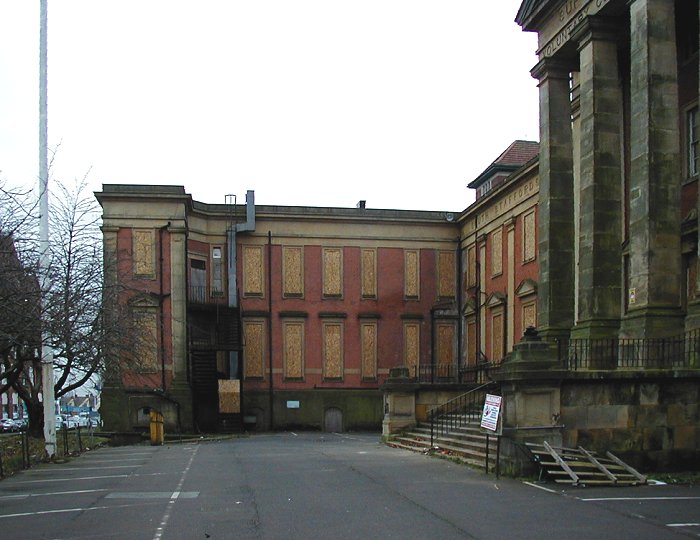
Looking towards the
Canteen, the Edward Ward and the Alexandra Ward on the 13th December
2001. |
|

The view in the opposite direction
looking towards the lodge. Seen on the
13th December 2001. |
|
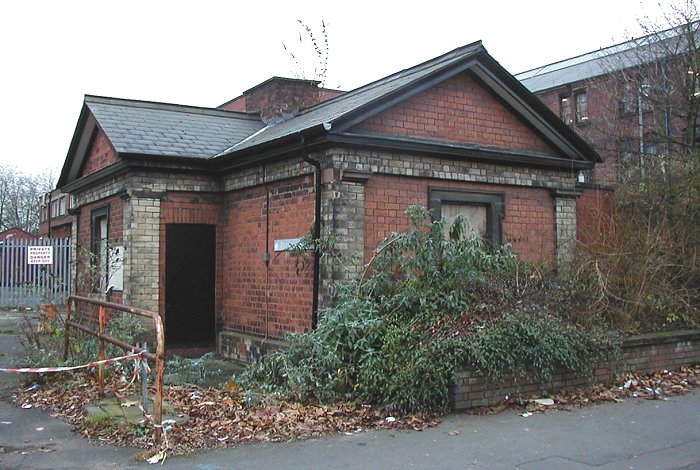
The lodge. |
|
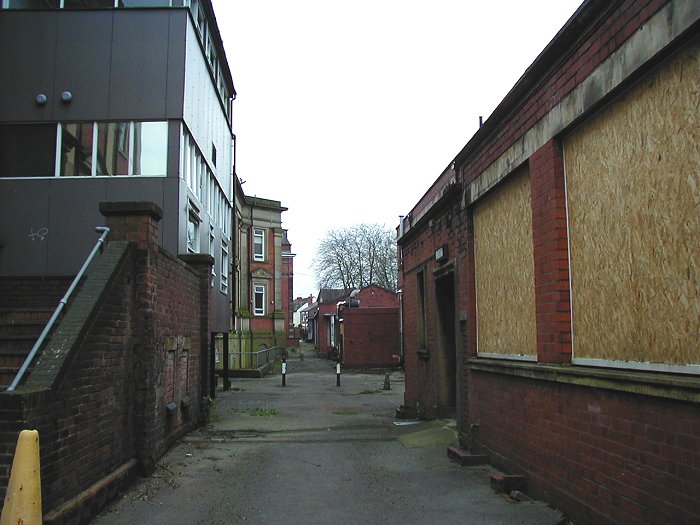
The Blood Bank. Also
seen on the 13th December, 2001. |
|

Pathology, with the
medical lecture room to the right. |
|
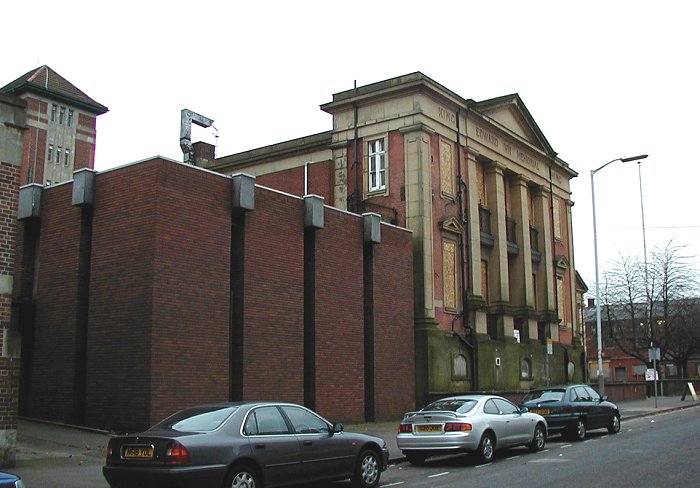
The
Edward VII Memorial Wing seen on the 13th
December, 2001. |
|
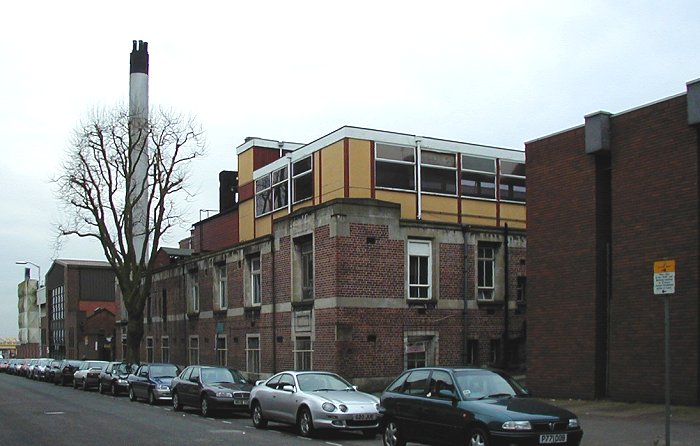
Looking towards the Boiler House on
the
13th December, 2001. |
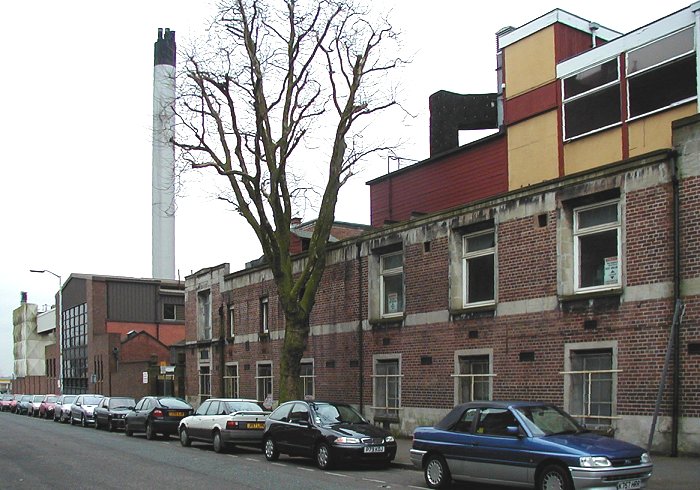
The building on the
right housed the medical records in the basement,
Outpatients on the ground floor and residences on the first floor.
Beyond is the Mortuary, the Laundry and the
Boiler House. Also seen on the 13th December, 2001. |
|
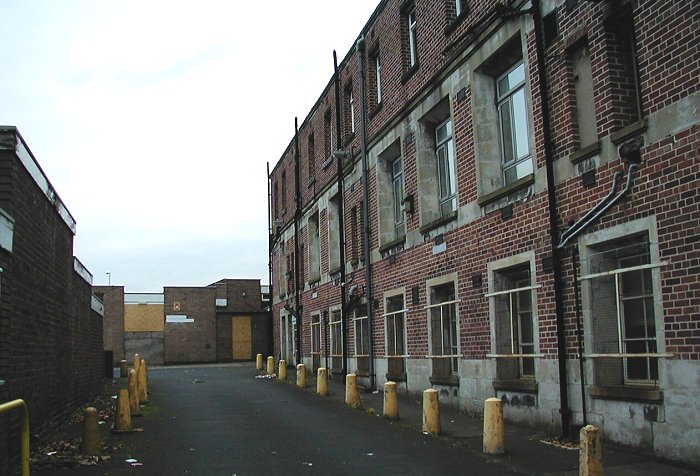
On the left is the Mortuary,
on the right the building above. |
|
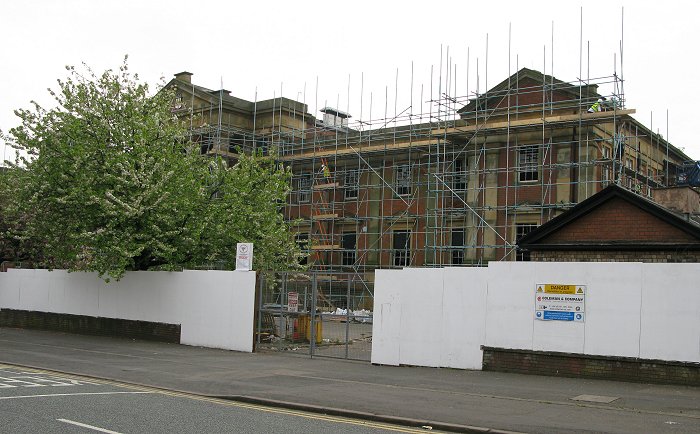
Restoration work, seen on the
16th July, 2009. |
|
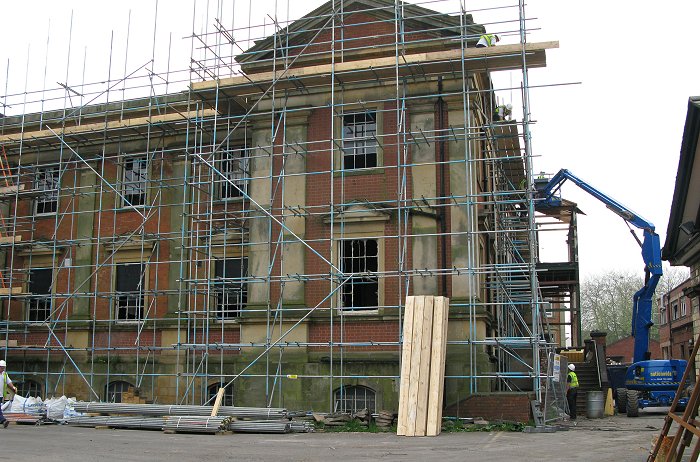
Another view of the restoration work. |
|
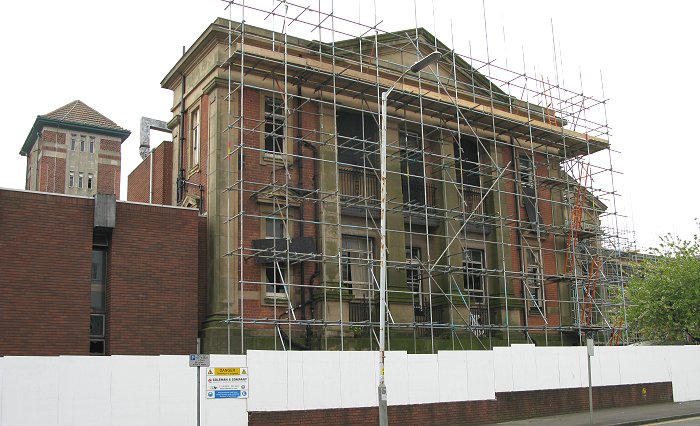
Another view from the
16th July, 2009. |
|
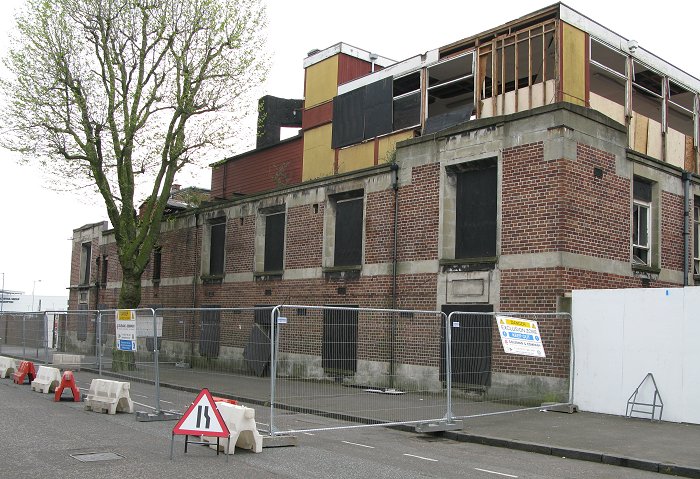
Demolition in progress. |
|
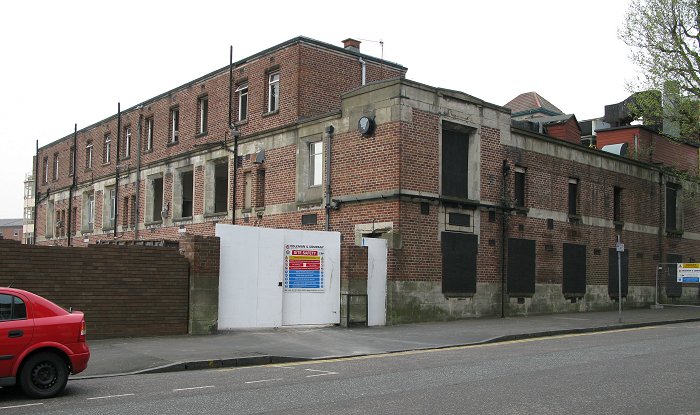
A final view of the building. |
|
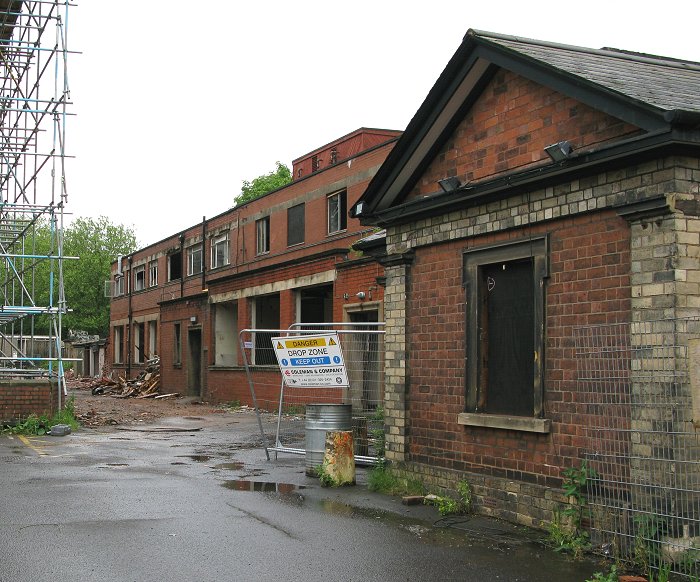
The Blood Bank awaiting demolition on
the
3rd June, 2009. |
|
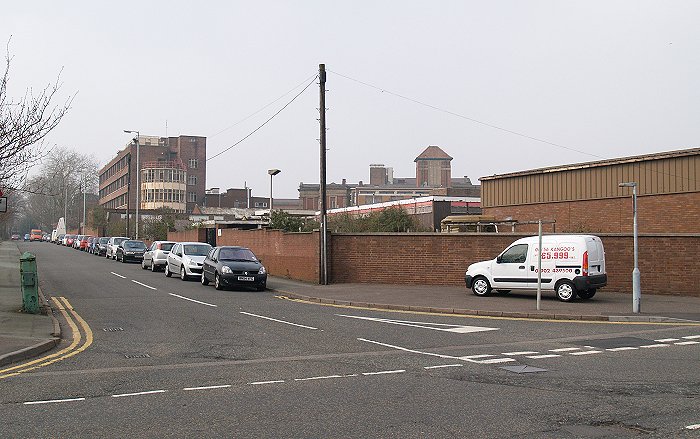
Sutherland Place on the 27th March,
2007. |
|
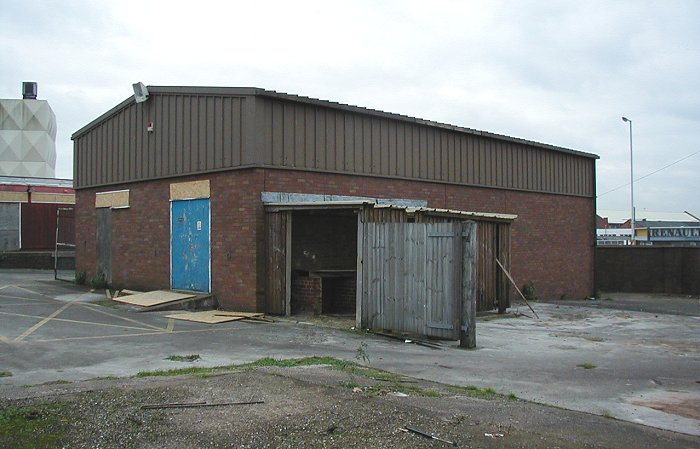
The
Workshop, seen on the 13th December, 2001. |
|
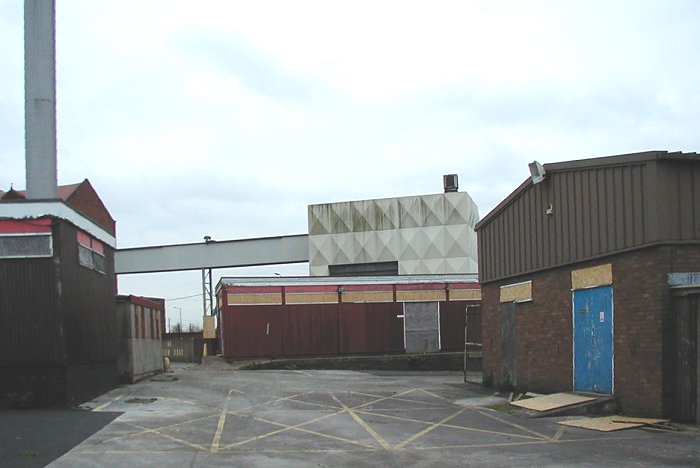
In the background is the boiler house.
Also seen on the
13th December, 2001. |
|
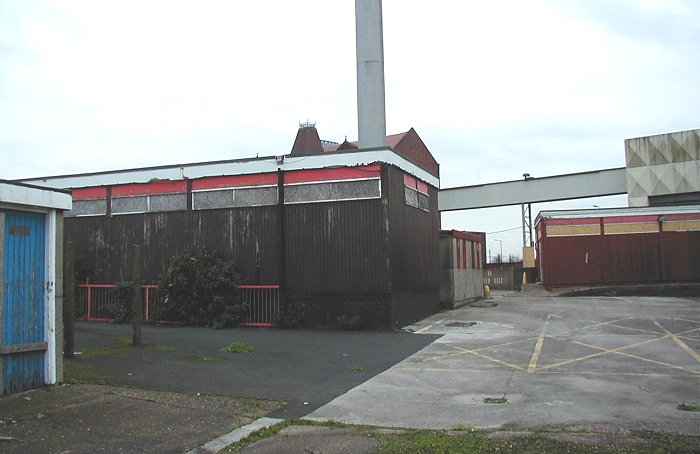
The eastern end of Accident and
Emergency. |
|
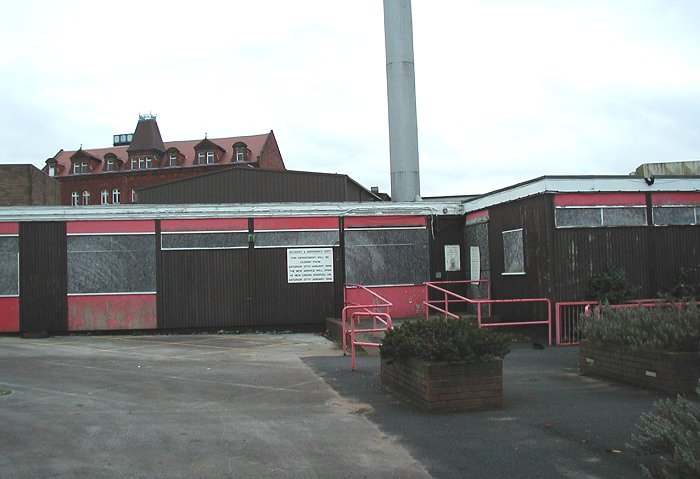
The main entrance to
Accident and Emergency, seen on the 13th December,
2001. |
|
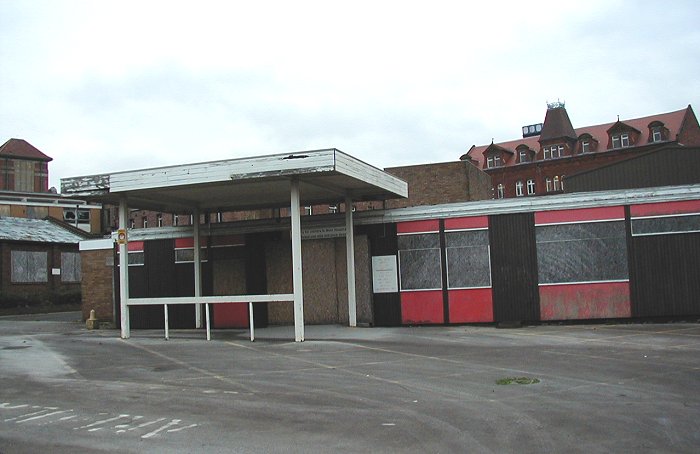
Another view of
Accident and Emergency. |
|
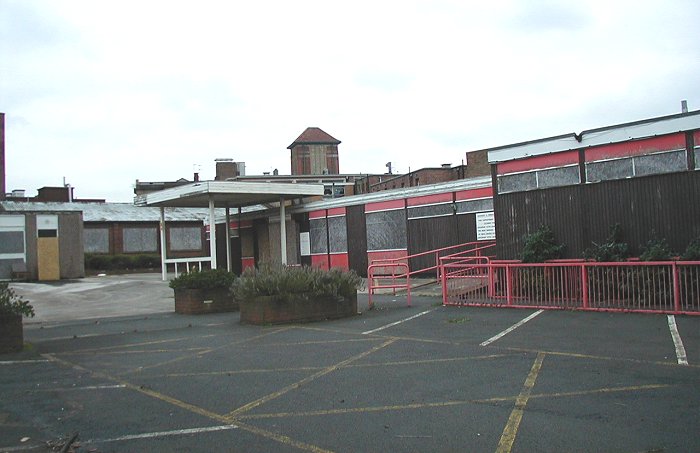
Another view of the main entrance to
Accident and Emergency, seen on the 13th December,
2001. |
|
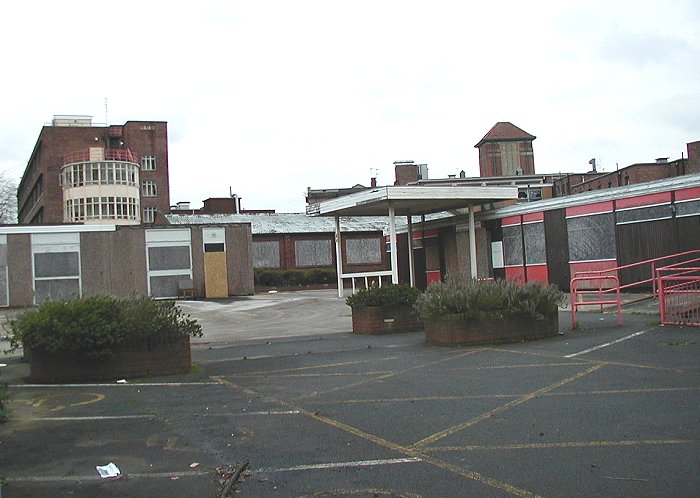
In the background is
Physiotherapy. Also seen on the 13th
December, 2001. |
|
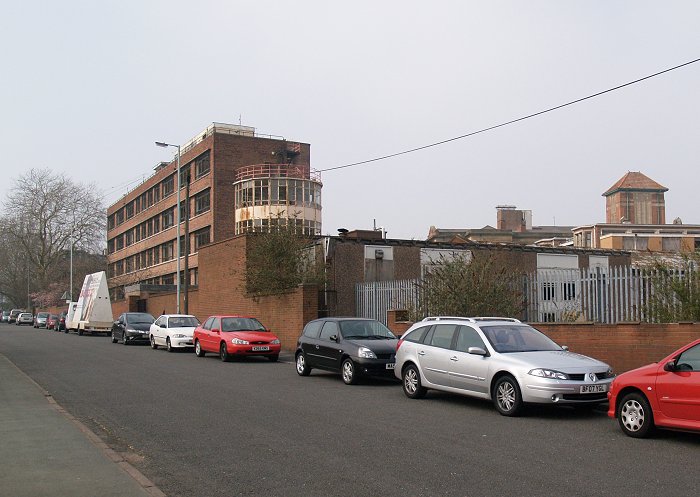
The four storey building from the late
1930s, seen on the
27th March, 2007. |
|
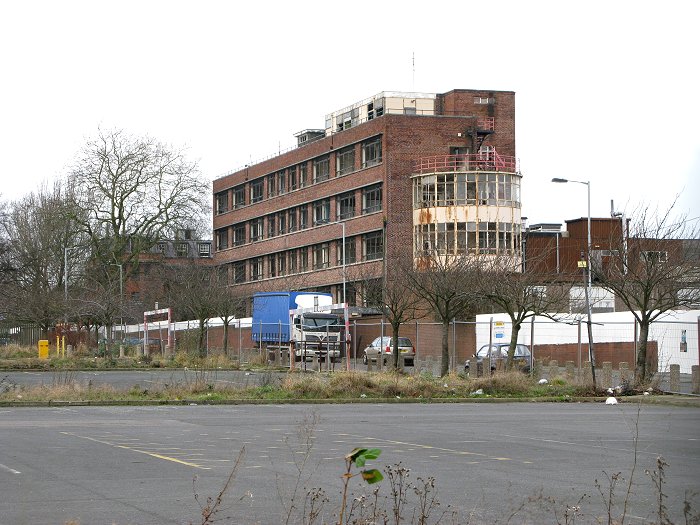
The four storey building seen from
across the car park, on the
25th January, 2009. |
|
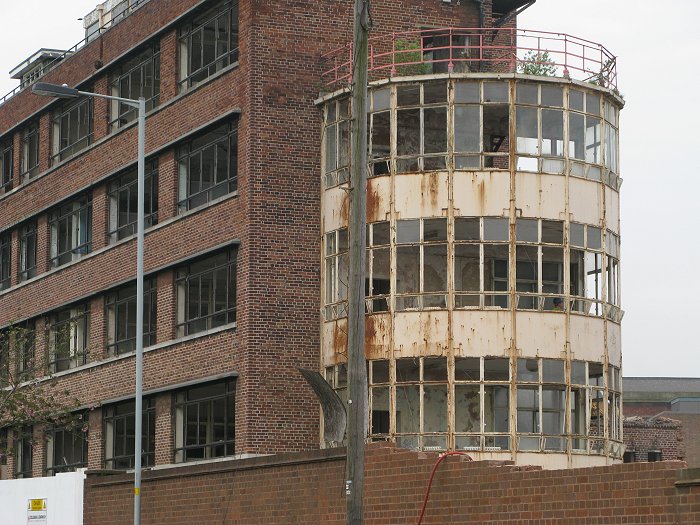
A close-up view of the four storey
building, shortly before demolition. |
|
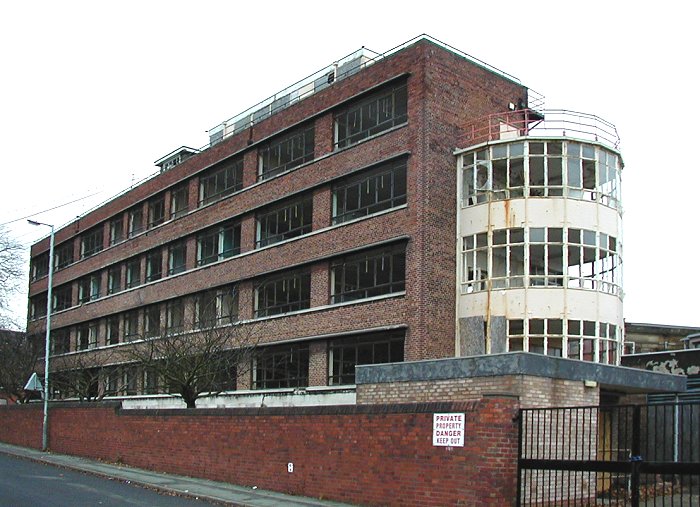
The four storey
building housed
Occupational therapy, the swimming pool and the
Adams, Scott/Twentyman, the Harper Millar
and the Sheldon/Langley wards. Also Maxillo-Facial
Surgery. Seen on the 13th December, 2001. |
|
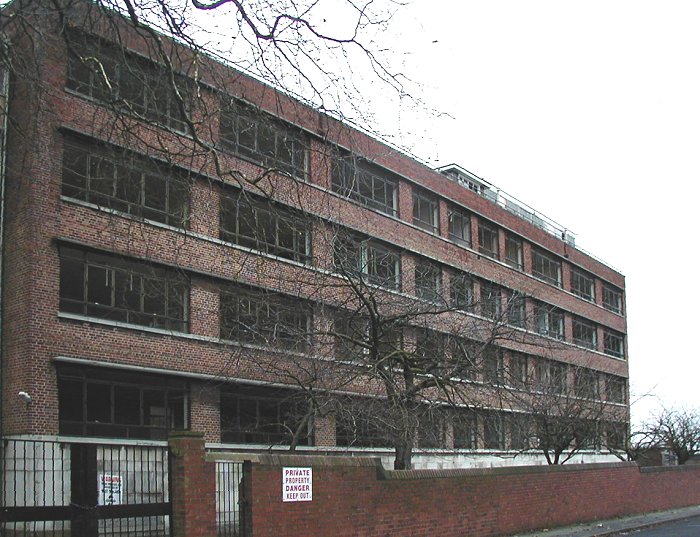
Another view of the building. Also
from the
13th December, 2001. |
|
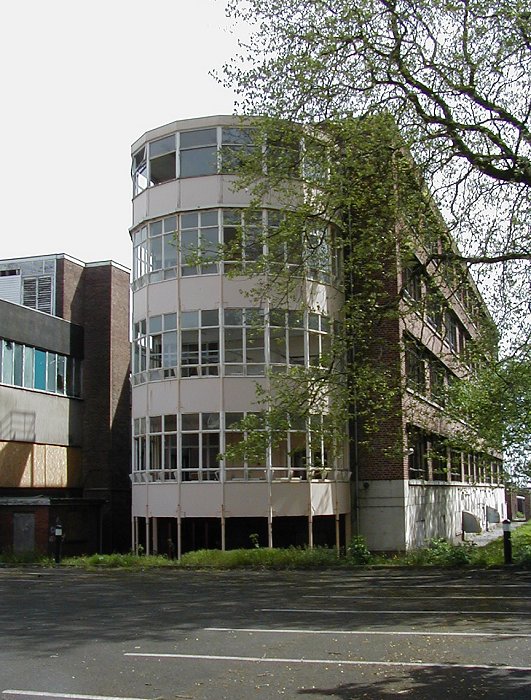
The western end of the building, seen
on the
19th May, 2002. |
|
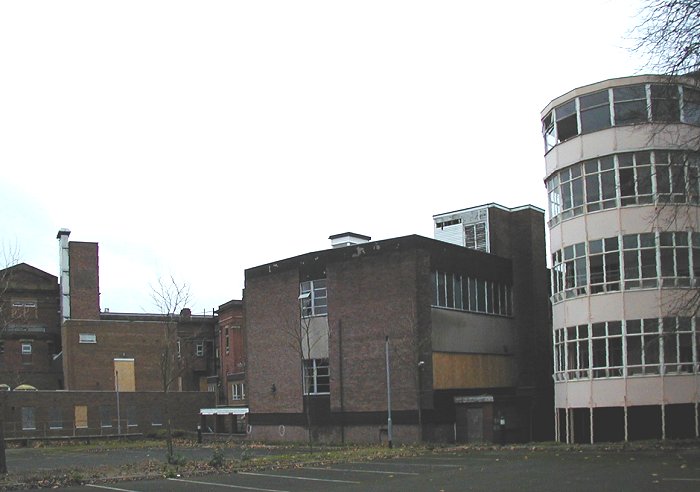
The Operating Theatres,
Canteen and Telephone Exchange, seen on the
13th December, 2001. |
|
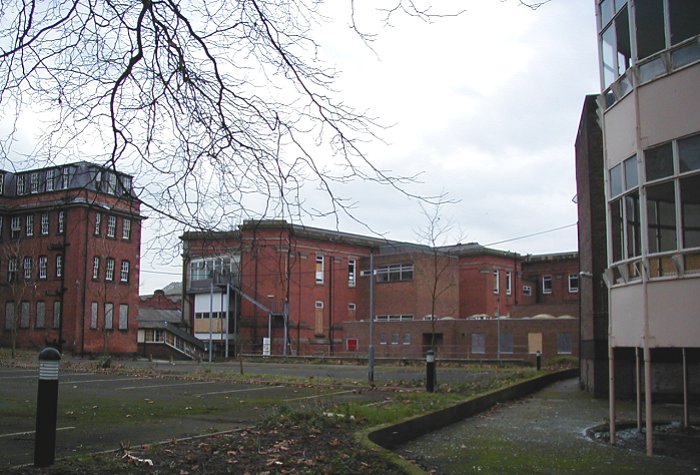
The
Stores, Maclaren Ward, Dartmouth Ward and Library.
Also seen on the 13th December, 2001. |
|
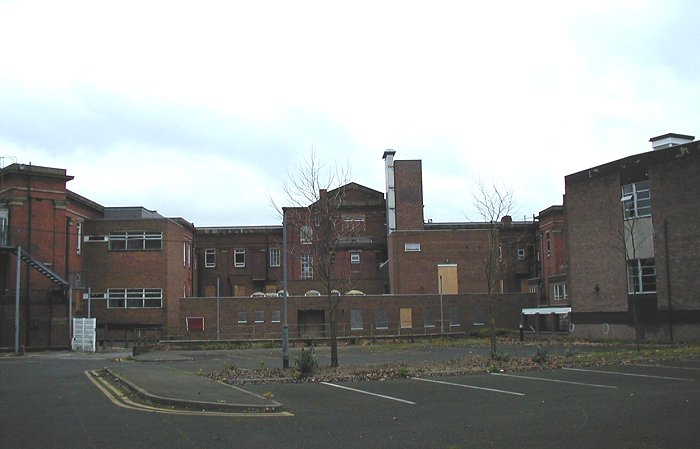
The
Kitchens, X-Ray, Chapel, Dyas Unit and Malet Ward. |
|
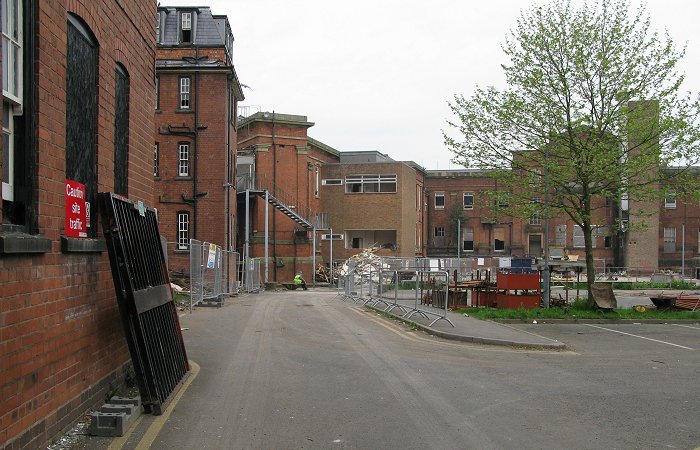
The rear entrance behind the Nurses
Home. Seen on the
19th May, 2002. |
|
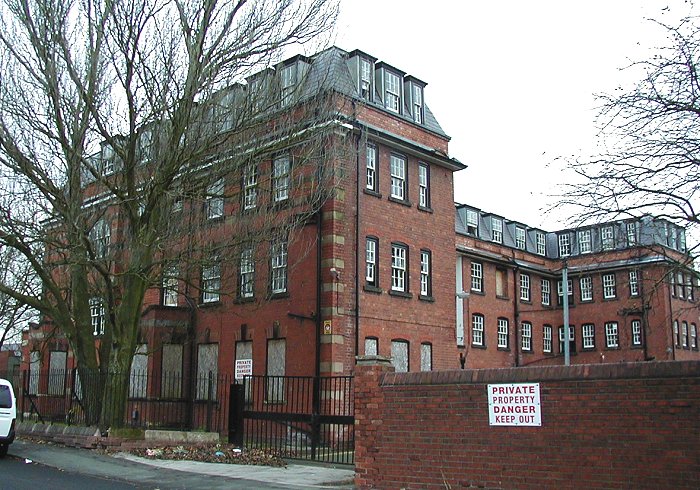
The rear of the Nurses Home on the
13th December, 2001. |
|
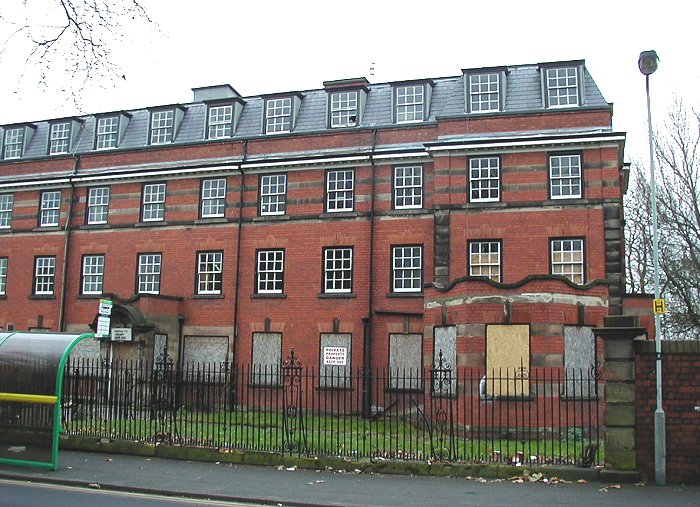
The derelict Nurses Home on the
13th December, 2001. |
|

The main entrance to the Nurses Home,
seen on the
13th December, 2001. |
|
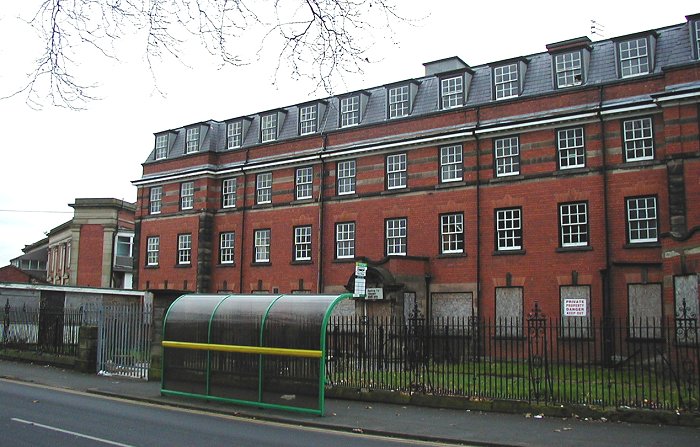
A final view of the Nurses Home. |
|
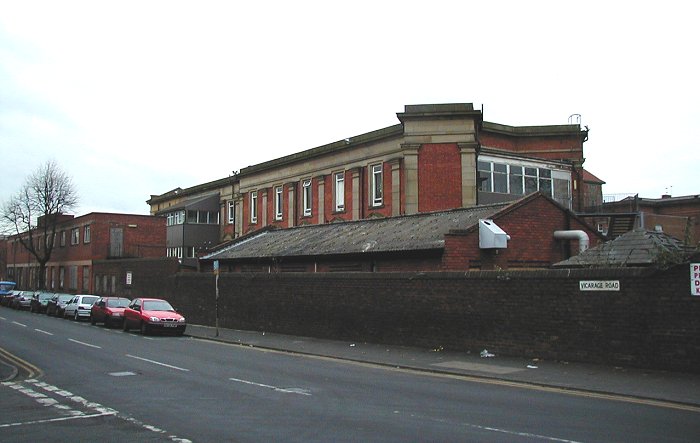
The Medical Lecture Room and on the right the
Visitor's Flat, seen on the 13th December, 2001. |
|
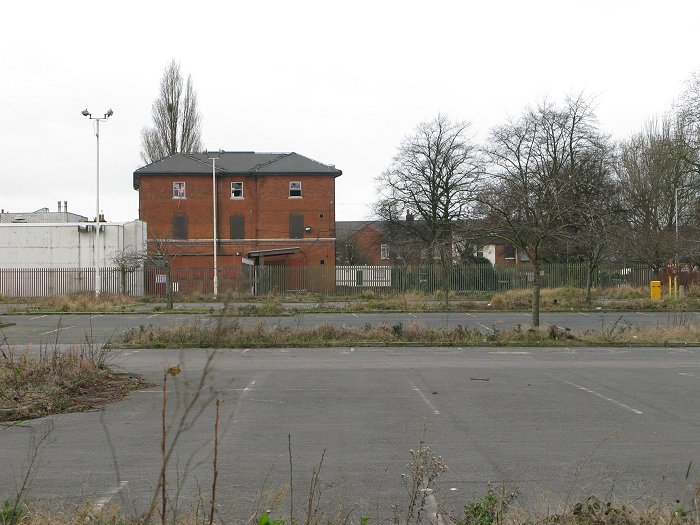
Cleveland House seen from across the
car park in 2009. |
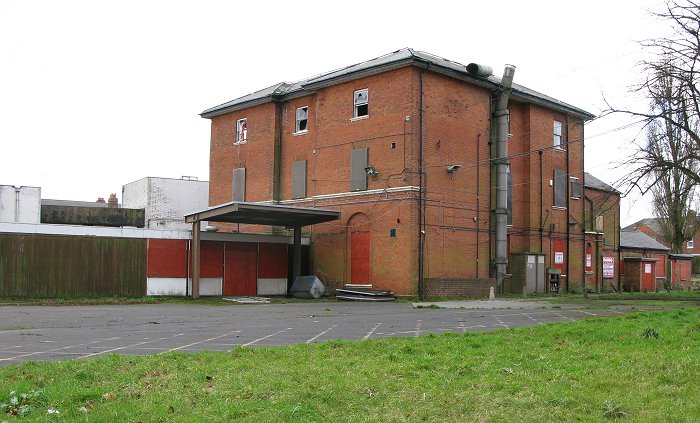
Another view of Cleveland
House which housed the
School of Physiotherapy and the Radio Isotope
Department. In the background is the Cobalt
Unit. 25th January, 2009. |
|
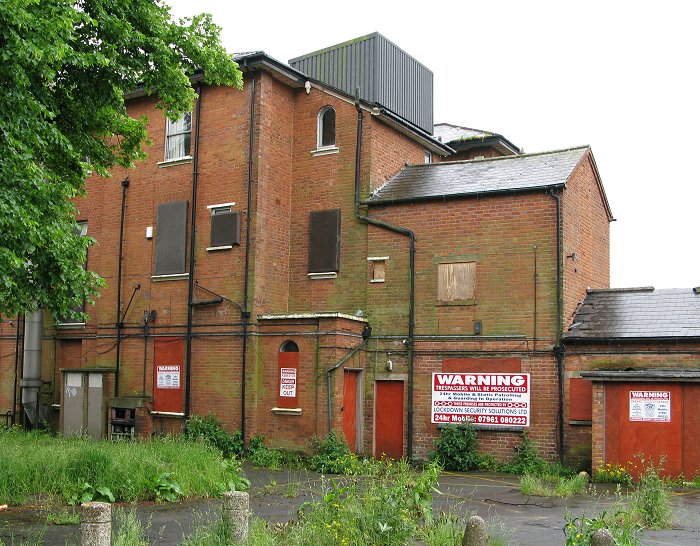
Cleveland House again from the
3rd June, 2009. |
|
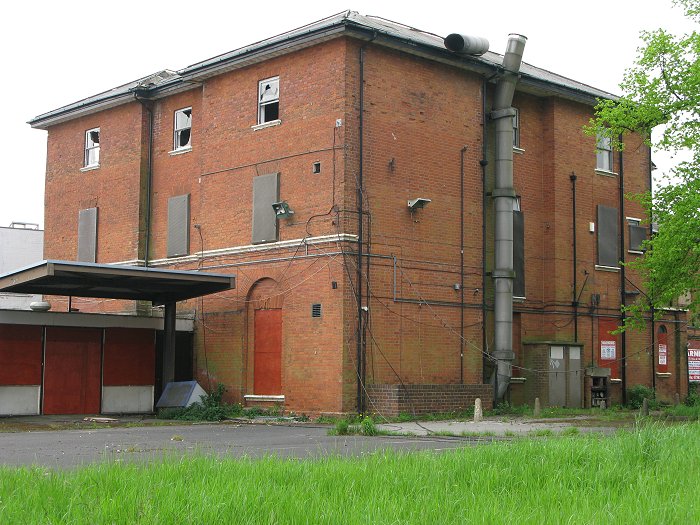
Another view of derelict Cleveland
House. |
|
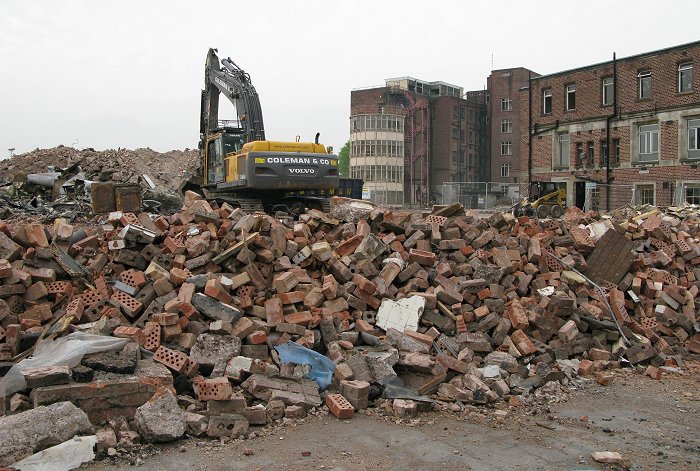
Demolition on the
3rd June, 2009. |
|
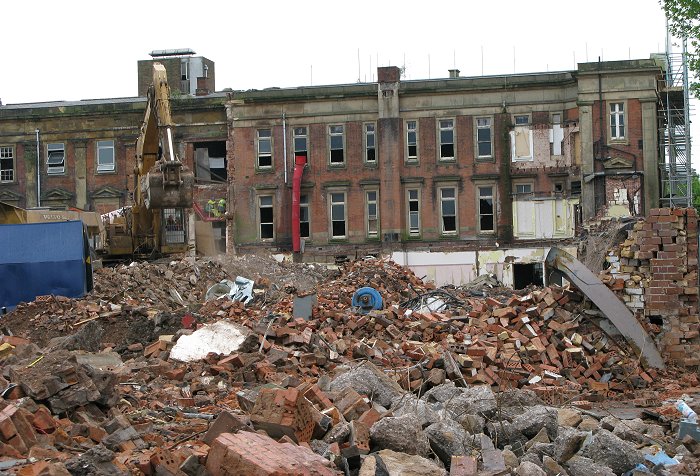
Another view from the
3rd June, 2009. |
|
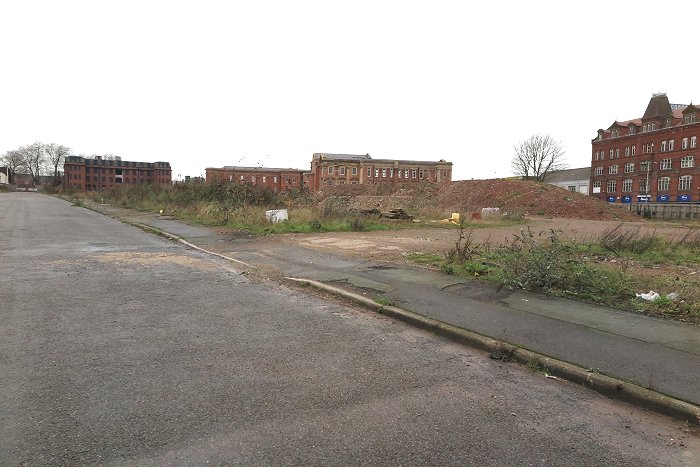
Sutherland Place. 18th December, 2015. |
|
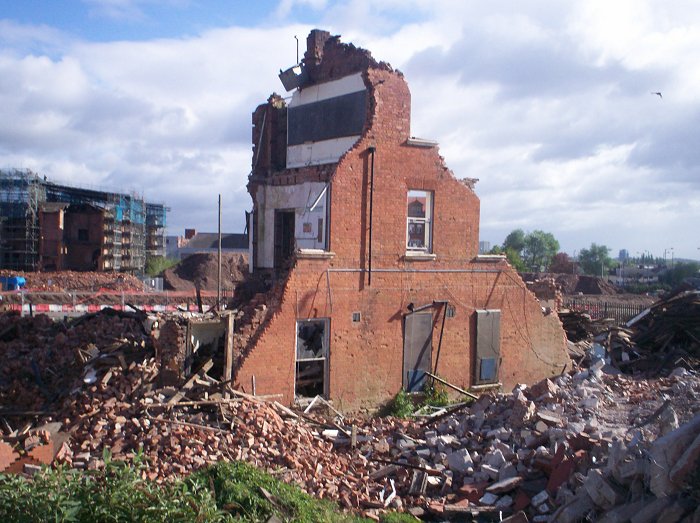
The end of Cleveland House.
11th January, 2017. |
|
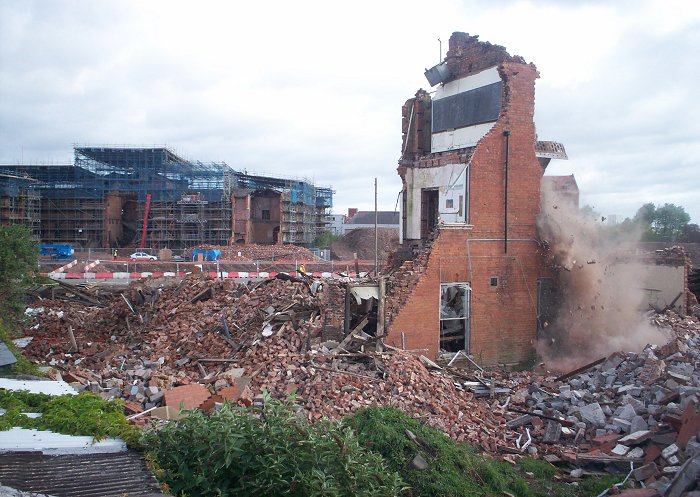
Another view of the demolition of
Cleveland House.
11th January, 2017. |
|
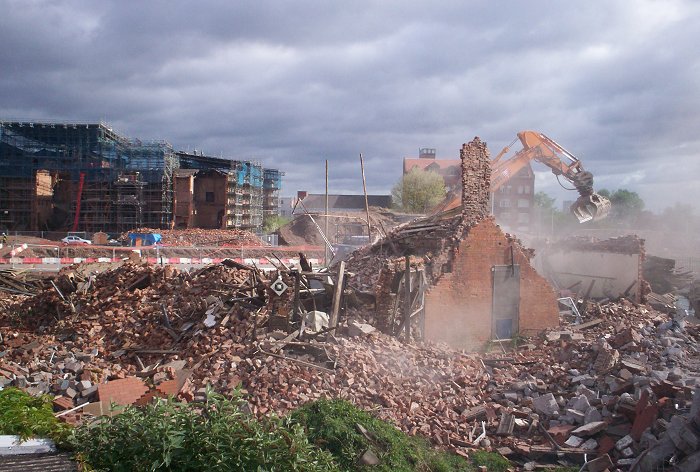
Cleveland House rapidly disappears. |
|
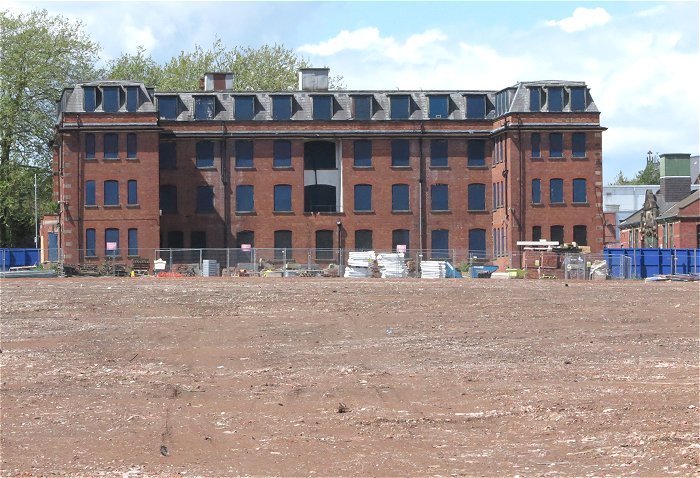
The back of the Nurses Home, seen on
the
14th May, 2017. |
|
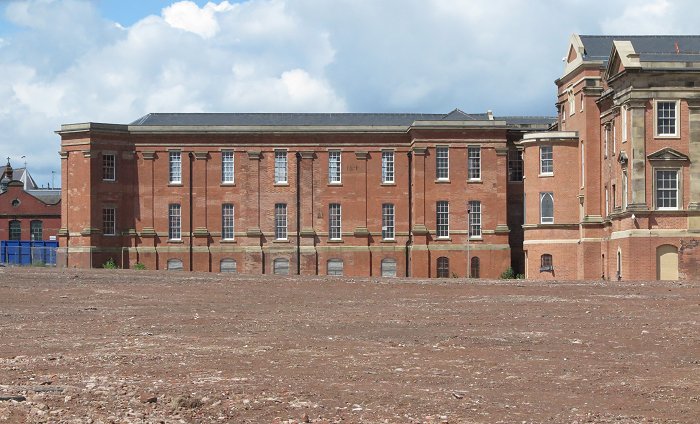
The back of the main building, also
seen on the14th May, 2017. |
|
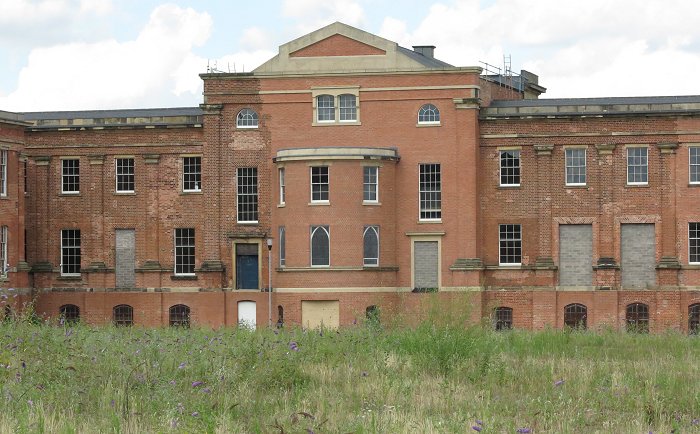
The back of the main building seen on
the
8th August, 2019. |
|
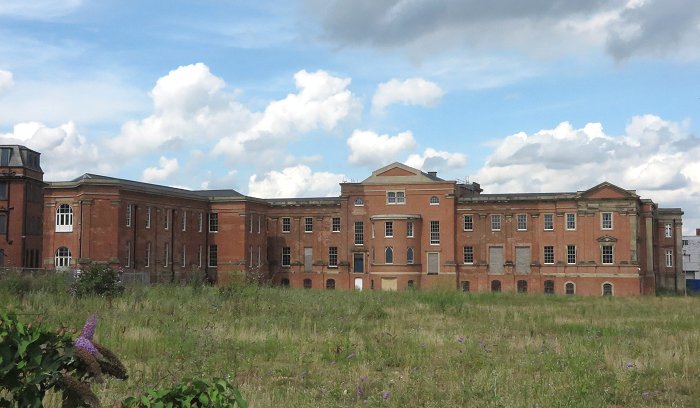
Another view from the
8th August, 2019. |
 |
|
 |
|
 |
Return to
the
Dixons Building |
|
Return to
the contents |
|
Proceed to
Bakers Shoes |
|