|
Churches and Religious Buildings. 1 - The Anglicans
The huge numbers of churches built during the reign of Queen
Victoria, and the subsequent demolition of many of them, would
appear to point to a rise and fall in religious observation.
Church going was a social convention, whilst the poor may have
been castigated for non-attendance, the middle-classes made a
social virtue out of religious observances and the upper classes
did what they had always done and pleased themselves.
Wolverhampton contains many churches built by a wide variety of
denominations and though some may have fallen prey to demolition
due to dwindling congregations or the pressing need for space,
many still remain to delight and instruct. Still dominating the
town, despite recent developments is the Collegiate Church of
St. Peter. This church may at first appear to be a strange
inclusion in a book on Victorian Wolverhampton, for it is after
all one of the finest late medieval wool churches in the
country.1 However there was a major
restoration programme carried out between 1852 and 1865 by the
architect Ewan Christian, which not only involved restoration,
but the complete reconstruction of the choir. Although the
chancel and apse are in the style of the 13th century, they are
in fact by Christian, so it is valid therefore to include the
building in our study.
|
|
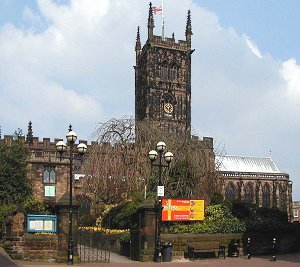
St. Peter's Church. |
Much has been said of Victorian church restoration both for and
against. For everyone (like one of the authors) whose heart
sinks when the words “restored by George Gilbert Scott” appear
in a guide book, there is someone ready to defend the
restoration programme on the grounds that the Victorians
preserved many buildings that would otherwise have been lost.
What were the restorer’s motives? They certainly felt that it
was their duty to restore churches and it has to be said that
they were the first generation capable of carrying out such a
task, for they were the first architects who fully understood
the constructional principles of medieval architecture. |
|
The Oxford Movement and Tractarianism, coupled with new ideas
about Gothic architecture, led many Victorian churchmen, both
Anglican and Catholic, to re-assess their ideas about worship.
The Eucharist was emphasized both as a great mystery and as
something in which the whole congregation should take part. So
altars had to be as far away as possible from the congregation,
but raised so that the priest’s actions were clearly visible.
In this new architectural and theological climate elongated
chancels, which separated the altar from the congregation and
contained the choir stalls for re-discovered sacred music, were
the ideal.
Medieval churches had many of these features, and were the
pattern for the new churches built in the 19th century. However
as well as renovating their fabric, the restorers could not
resist tinkering with the layout. Thus genuine medieval chancels
were often pulled down, so that churches could be restored
according to a spurious Gothic “ideal”.
Prime movers in the Anglican church “restoration” were the
Camden Society and the Ecclesiastical Commission, both motivated
by Tractarian ideals.
The question of Victorian restoration of our churches is
therefore a controversial subject. There is no doubt that much
restoration was insensitive, arrogant and did in fact attract
the criticism of contemporaries; so much so that the Society for
the Protection of Ancient Buildings was formed by William Morris
when he heard with horror of the proposed restoration of
Tewkesbury Abbey by the ubiquitous George Gilbert Scott. The
influence of the Arts and Crafts Movement led people to admire
buildings for what they were; often untidy, worn and not all of
a uniform style. These new perceptions of repair and
preservation, rather than wholesale restoration gradually gained
influence. In Wolverhampton, there can be little doubt that the
restoration of St. Peter’s was carried out with sensitivity by
Christian.2
|
|
Ewan Christian (1814-1895) set up business in 1842 and built his
first church, Hildenborough, near Tonbridge. In 1847 he restored
Scarborough parish church and in 1850 began the restoration of
St. Peter's. Christian belonged to the evangelical wing of the
Church of England and was architect to the Ecclesiastical
Commissioners from 1850 and consulting architect to the Charity
Commissioners from 1887. He was also President of the R.I.B.A.
One of his contemporaries said that his churches were
“distinguished more for quietness of repose than for
architectural effect”3
Christian found St. Peter’s in a very poor state, especially the
exterior: -“anomalous
features have been introduced; unsightly chimneys have been
erected; windows have been deprived of their mullions; and, in
fact, the whole exterior has been allowed to arrive at such a
state of decay and misery, that nothing but vigorous and well
directed efforts can possibly restore it to anything like its
former beauty”4
|
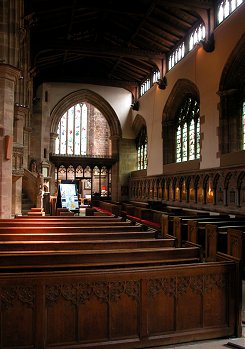
Looking from St. Peter's Nave towards the
Lady Chapel. |
|
Christian drew up a detailed report in which he described St.
Peter’s and also made his recommendations for repair and
restoration “upon a large and comprehensive scale”. The cost of
restoration was met by contributions of £2,000 from
Wolverhampton Council, £3,000 from the Ecclesiastical
Commissioners and a public subscription. By 1866 work on the
fabric of the building (excluding decorations) had cost
£11,875.14s 5d. It was carried out by the local firm of
Highways.
One of the main problems for the church was the fact that the
ground around the building had risen by about five feet. Hence a
serious problem occurred, as there was no means for carrying off
rain water.
The part of the church which has the stamp most strikingly of
the 19th century is the chancel, which was completely re-built
by Christian. In regard to the then existing chancel, Christian
wrote: -
“In the foregoing remarks no mention has been made of the
chancel, because hardly a fragment remains to show what it once
was. The existing building, erected in the seventeenth century,
is wholly unworthy of the noble church of which it should form a
part. The original chancel was certainly as much as four feet
wider, was probably lofty enough to harmonize in external
outline with the nave, and in that case must have been a very
important feature of the whole structure”..5
|
|
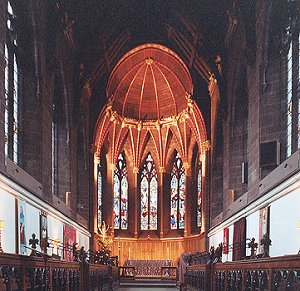
Christian's magnificently restored Chancel. |
The chancel as it stood looked a strange affair.
“The chancel was re-built about the year 1682, in a very plain
manner, the few mouldings with which it is enriched being in the
Italianate style. A few years ago the windows having become
dilapidated, new ones in the Norman style were introduced, and
the vacancy between the old and the new work, thus inserted, has
never been made good. The whole building is of most congruous
character, and can only be made to harmonize with the church, by
being re-built in proper form”.6
|
|
The re-built chancel is one of the most impressive parts of the
church. In 1872 as part of the restoration, the chancel walls
were painted with frescoes of Biblical scenes by a Mr. Parkes,
recommended by Christian as having “a remarkably good eye
both for harmony of colour and drawing”. The frescoes
were paid for by subscription from the congregation. In 1887
they were restored by the firm of Heaton, Butler and Bayonne,
better known as stained glass manufacturers. Presumably the two
figures on the west wall of the chancel, showing Moses and
Elijah are all that remain.
Christian was very much struck by the beauty of St Peter’s, but
realised there were barriers to a complete appreciation of its
proportions. Any visitor to an Italian church will immediately
be struck by the enhanced architectural effect occasioned by
there not being any seats in the body of the church. Christian
thought that the galleries and pews were a distraction from the
finer points of St Peter’s and wrote so in a letter to the Rev
J.H. Isles on the 12th
December, 1873.
“..but as regards the remainder of the church is it necessary to
put any pews? I was very much struck on my last visit with the
remarkable beauty of the interior of the church cleared as it
was of the obstructing galleries, and I could not help wishing
that you could clear out all other obstructions, so as to allow
the noble pillars to be seen in their full proportions. I think
if you could persuade your parishioners to have the whole of the
pewing removed and the area seated with chairs they would, when
once they had seen it clear, never wish to have their church
again cumbered up. At any rate it would be worth a trial so far
you will not again return to the old system…”7
|
|
The main restoration work of Christian concerned the re-building
of the west front which was considered at the time to be the
high point of the restoration. The nave clerestory was also
built and a new roof erected. Repairs were also carried out to
the porch and due to their unsafe condition; new parapets and
pinnacles were added to the tower.
|
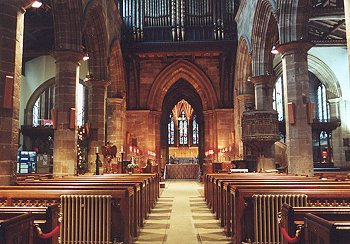
St. Peter's Nave. |
|
“To ensure the execution of the work in a perfect and endurable
manner, I should recommend, that the greatest care should be
exercised in the selection of the stone, that the whole quantity
required should be quarried as soon as possible, none being put
into the building which had not been properly tested; that the
workmen should be carefully
selected, and that a limited number should only be employed
upon the work, under competent and careful supervision. I think
that if such a plan be adopted, and if the work be carried out
in the right spirit, and in a thoroughly complete and
satisfactory manner, funds cannot, and will not be allowed to be
wanting, for the most perfect restoration possible of this noble
edifice, the chief and most valuable ornament of the town of
Wolverhampton”.8
There are other features in the church that owe their
inspiration to Christian, most notably the Gothic memorial
arcading that runs beneath the windows of the south aisle. It is
made up of arches with tracery and pillars, each to contain a
brass memorial. Cost was, as ever, a problem. G.A. Purdey,
Christian’s assistant, suggests, Nov 26th 1877,
“could you not get the whole range done and charge the cost of
each one to persons wishing to put up a memorial tablet?”9 |
|
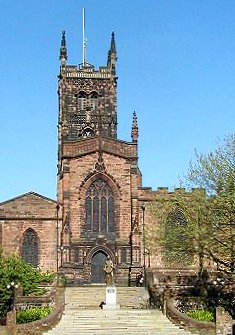
St. Peter's Church from the west. |
This advice appears to have been acted upon because each has a
dedication. There are many monuments in the church to 19th
century figures from the town. In the north transept is a plaque
to Thomas Thornley, one of the two M.Ps for Wolverhampton, after
its enfranchisement in 1832. Like many M.Ps who represented
industrial towns, he was an advocate of the repeal of the Corn
Laws. These laws, introduced in 1815, were designed to keep the
price of corn stable by regulating the flow of cheap corn into
England. It was also meant to give farmers a constant and fair
price for their corn. To many working people and their
representatives, it appeared that the price of corn was being
kept artificially high to maintain farmer’s profits. In 1846,
after much pressure from the Anti-Corn Law League and the
consequences of the great famine in Ireland, the Corn Laws were
repealed by Robert Peel. |
|
At this point we could perhaps mention one Victorian decorative
feature that is often neglected in guide books; that of tiles.
We shall meet them again not only in other Wolverhampton
churches, but in secular buildings, such as the Town Hall.
To many people Victorian church tiles represent all that they
dislike about that age; they were mass produced and have factory
uniformity that some find offensive. However, at the height of
the Gothic Revival there was an enormous demand for decorative
tiles. Pugin was an ardent enthusiast, who believed that the
tiles should be placed “near to the head of those church
ornaments which, next to stained glass, and when used in a
whole-hearted way, most charm the eye”. The type of tiles
that Pugin was advocating were encaustic tiles, the process of
whose manufacture had recently been rediscovered. Inlaid tiles
had been a feature of medieval churches but the manufacturing
process had been lost, especially after the Dissolution of the
Monasteries and during the Commonwealth.10
The process whereby they are made appears deceptively simple,
but the technique was in fact very problematic. Plastic clay was
pushed into a mould which had a raised pattern on the bottom.
The tile was then left to dry and afterwards a liquid (or slip)
clay of a different colour was poured into the hollows of the
design. After drying, the surface was smoothed with a knife. The
technical problem was to find two different coloured clays that
had similar contraction rate; otherwise the second clay would
pull away from the first. The name most associated with the
production of these tiles is Minton. Later patents, such as the
dust pressing method, which made the production of tiles faster
and more efficient, allowed them to be used in a wide variety of
buildings. These tiles were not only used for floors and walls,
but also as memorial tablets and examples of these can be seen
at the rear of the north aisle in St. Peter’s.
One of the glories of St. Peter’s is the range and fineness of
its stained glass. Of Particular importance are the windows by
one of the greatest stained glass designers of the 19th century,
Charles Eamer Kempe. Three windows by Kempe are situated in the
south aisle. Kempe was one of the most prolific of 19th century
glass designers. What first catches the eye is the paleness and
clarity of his glass, achieved by the use of large areas of
silver and white. His figures are often golden haired, with
golden haloes and richly draped robes of blue, red or green.
They are dressed in medieval style, though the windows have
nothing else in common with dark “Gothic” glass. Windows
frequently show single figures, angels, saints or prophets, each
standing beneath an elaborate canopy. The windows in
Wolverhampton are classic examples of their type. On occasion
however, a full scale scene is composed by dividing a large
window into a number of “lights” with one or two figures in
each.11 Many Kempe windows also contain his
signature, a golden Wheatsheaf taken from his coat of arms (the
reaper’s art of making sheaves is known as “kemping”). Many of
the windows made after 1895 are signed thus.
The three South Aisle windows summarize the history of Christian
evangelism. Moving from West to East, the first window
(installed 1891) shows prophets who foretold the coming of
Jesus. We have Enoch and Malachi from the Old Testament, to
illustrate the Christian belief that the Jewish prophets
foretold the coming of Jesus at his presentation in the
Jerusalem Temple. The second (installed 1895) shows the four
evangelists who wrote down the story of Jesus. The Evangelists
are shown with their traditional symbols: Matthew a Man, Mark a
Lion, Luke an Ox and John an Eagle.
The third window (installed 1890) shows early Christian
missionaries who spread the Christian message.12
Here we see:
St.
Ambrose, a 4th century Bishop of Milan, with his crosier in his
right hand. Ambrose encouraged the development of monasticism
and advised several Roman Emperors about Christianity.
St. Gregory the Great, Pope AD 590-604, carries a papal crosier
with a double cross. Gregory was responsible for sending St.
Augustine to convert the English to Christianity after seeing
some fair haired children in the slave market. Asking from where
they came he was told that they were Angles. “Not Angles, he
replied, Angels”.
St. Jerome, translated the Hebrew Old Testament and Greek New
Testament into a standard Latin text. He is shown holding his
Bible. The dog-like lion is often shown with Jerome for the
saint lived many years in a cave and the lion is believed to
have been a fellow occupant.
|
|
St. Augustine of Canterbury built a church at Canterbury on the
site of which the present cathedral stands. He is usually
considered to be the first Archbishop of Canterbury, hence his
crosier. The heart of fire which he carries is meant to
symbolise his burning desire to bring Christianity to England.
When the final window of the group was installed, the Express
and Star commented “..they are very artistic and beautiful
specimens of their art”
The Jesse window in the Lady Chapel, made in 1919, is a fine
example of Kempe’s influence on stained glass design long after
his death. The maker is unknown, but it is very much an
imitation of Kempe’s style, especially in its use of pale
colours and a medieval setting. Jesse, father of David, is shown
asleep in his tent or pavilion, the flaps held open by angels.
He dreams of his descendents, who fill the air above him, with
David over his head and Mary and Jesus top centre. Jesse windows
were a popular way of showing Jesus’ supposed descent from King
David in pictorial form.
|
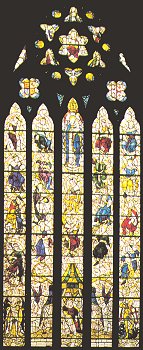
The Jesse Window. |
|
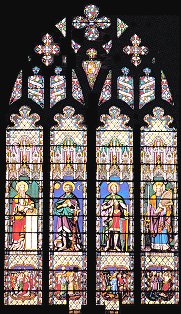
The West Window. |
The West Window is in memory of the Duke of Wellington, who died
in 1852. Wellington was a tremendously popular figure, both for
his victories against Napoleon and his later political career;
(it may be difficult for us to understand why, since he was a
high Tory who opposed all reform and showed little political
acumen). A pamphlet describing the window in 1855 says:
“The window was designed by Mr. Wailles of Newcastle upon Tyne,
and will contribute much to maintain him in that pre-eminence in
this peculiar line of art for which he has long been
distinguished”.
The windows show four Biblical figures, depicted in the medieval
style beloved of the Gothic Revival. Each stands beneath his own
canopy, with a scene from his life beneath. They are Moses,
Joshua, Gideon and King David, warriors and legislators to show
the respect in which Wellington was held as a soldier and
politician. The pamphlet remarks that their applicability “to
the life and character of the noble Duke are evident”.
|
|
The apse windows were installed in 1867 and are therefore
practically contemporary with Ewan Christian’s restoration of
St. Peter’s. Their maker is not recorded.
One
wonders what Archdeacon Hodson would have thought of them. In
1852 he addressed the clergy of St. Peter’s on the matter of
church improvement in which he hoped the church “were not made
too dark”. |
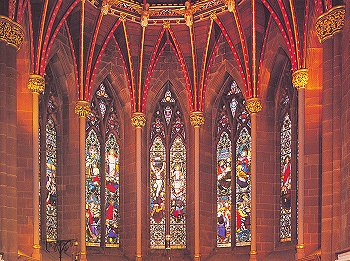
The Apse windows at the eastern end of the
Chancel. |
|
Much as he admired “painted windows of a proper character and
the dim religious light which was thrown into our old
ecclesiastical structure” by which their jewel colours, he felt
that it should be borne in mind that the congregation “required
all the light which could be obtained to enable them to read
their prayer books and Bibles”.13
Of course, churches were unlit, except occasionally by gaslight
and the archdeacon was reflecting a widely held opinion.
The windows were painted with blackout material during World War
Two and its removal badly damaged the glass. They were repaired
after the war by Green of London. They tell the story of the
life of Jesus from his birth to the Crucifixion and his
Ascension into Heaven. On the North side is another
representation of the Four Evangelists (very different from
Kempe’s version in the South Aisle and a good illustration of
the diversity of 19th century glass design) and on the South
side the four epistle writers of the New Testament are shown.
To the left of the vestry is a window dated 1875, influenced by
the Aesthetic style which grew in popularity during that decade.
It is worth comparing the typical Aesthetic motifs of
intertwined branches and fruit which surround the figures with
the Gothic architectural canopies of the Kempe windows opposite.
The window is divided into three lights. The centre light shows
Jesus blessing the children, a poplar theme with Victorian
designers. On the left, illustrating “Blessed are the
Peacemakers” we see David’s friend Jonathan making peace between
David and King Saul. On the right, illustrating “Blessed are the
Merciful” we see the Good Samaritan.
|
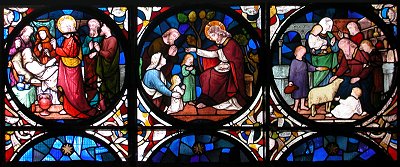
The three windows in the north transept,
now the War Memorial Chapel. |
In the north transept we are confronted with a mystery: the
bottom section of a window of otherwise glass contains three
medallions showing Jesus healing Jairus’ daughter, Jesus
blessing the children and the Good Shepherd. Beneath the
medallions the blue glass tops of three further medallions can
be seen. |
|
This would appear to be the window referred to in Steen and
Blackett’s 1871 Wolverhampton Guide.
“There is a window in the North Transept still incomplete
which we may introduce to the reader on account of its
interesting character…It is composed of small circular panels,
which it is proposed to fill up after time, to the memory of
children…there are now three of the panels filled
with memories of little ones”.
It would seem that no more Wolverhampton children have been
commemorated since 1871!
St. Peter’s contains much more fine glass, but it is outside the
scope of this book, dating as it does from the First and Second
World Wars. In the chancel there are some fragments of Flemish
glass, which was frequently imported to “improve” English
churches in the late and early 19 centuries when English glass
painting was in the doldrums.
As
an expanding town in the mid 19th century, many new Anglican
churches were built to cater for the needs of the growing middle
classes and also in an attempt to gain adherents at the expense
of the Nonconformists. (A sign of respectability amongst many
wealthy Nonconformists was to abandon the chapel and join the
established church. Some, however, like the Congregationalist
Manders, remained steadfastly Nonconformist). Many of
these churches have now gone and it has to be said that not all
of them were of the highest architectural standards.
Christchurch was formed into a separate parish on October 27th,
1876 and a parish church, a plain building of stone in the Early
English style, was erected in Waterloo Road in 1861 / 1877.
According to Kelly’s Directory of 1896, the architect was T.H.
Fleeming, but according to Pevsner, it was Edward Banks. |
|
In Chapel Ash stands the church of St. Mark. The building itself
is not of great interest, but there are two points about the
church which will bear mention. Firstly there is its situation
at the bottom of Darlington Street. Seen from Queen Square down,
the church forms quite an impressive backdrop to the downward
sweep of the street. The other noteworthy feature of the church
is that it is a Commissioners’ Church. It is one of two in the
town, the other one being St Georges. Commissioners’ churches
were built under the Church Building Act of 1818 that provided
one million pounds for new churches in the expanding towns. |
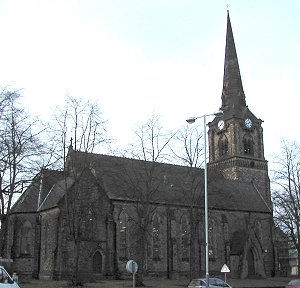
St. Mark's Church, Chapel Ash. |
|
It appears odd to us that in the years following the end of the
Napoleonic Wars, when poverty and distress in England reached
dreadful proportions, the government should have sought to
ameliorate the situation by building churches to promote the
established religion; but this it did. Most of the early
examples, like St. George’s, were classical in style, the latter
were mostly Gothic. Although Gothic style was favoured, the
ground plan of the latter churches tended to be classical with a
large galleried preaching space with short chancel attached. The
church of St. Mark, which was built in 1848-9, is by C.W. Orford
and cost £4,850. Although, as stated earlier, we find the view
of the church quite impressive, it was not received so at the
time:
“In the choice of this site, an error perhaps has been
committed. A better spot in nearly every respect would have been
that upon which the parochial schools are erected. In as much as
it would have afforded easy access from Darlington Street and
Salop Street and the tower entrance would have obtained that
prominence to the Tettenhall Road which it now in greater
measure loses by being placed on the side of the thoroughfare”.14
At the time of writing, the future of the church of St. Mark’s
appears to be in some doubt, but it is undergoing extensive
restoration. The Parish of St. Mark’s was evidently a wealthy
one, for in 1875 a new vicarage was erected at a cost of £2,000;
exclusive of the site. Money was by voluntary contributions from
parishioners and their friends. It was evidently a fine house
and worthy of its parish, for it was built in red brick with
Bath stone dressing. The work was carried out by Mr. H. Lovatt
under the superintendence of the Wolverhampton architect Mr.
Veall.
We cannot leave our survey of 19th century Anglican churches
without looking at one of the finest examples in the area. To
find it we must leave the artificial constraints of the Ring
Road and go to Heath Town and visit the parish church of Holy
Trinity in Church Road. Until recently its graceful and grubby
spire could be seen over trees, when viewed from the Wednesfield
Road. The church has now been cleaned and the revelation of the
pink tinged sandstone under the grime came as a great and
welcome surprise. The architect was once again Edward Banks who
here surpassed himself.
Once again the builders were Highways. The foundation stone of
the church was laid in 1850. A contemporary account of the
ceremony states that:
“The new church is intended to be built in the Decorated English
style. It will comprise in its plan a nave and side aisles 85 by
55 feet and a chancel 36 by 19 feet. There will be a tower and a
spire at the south-west angle of the nave of a total height of
150 feet. It will be entirely built of stone”15
A visitor to the church today will see at once the accuracy of
this description. Above the south porch is a carving
representing the Trinity; a shamrock overlaid with a triangle.
Inside, the church is a delight. It is rather dark, due to the
latter addition of heavily-coloured stained glass, but the whole
building is beautifully proportioned. In the nave slender
columns divided into six bays support the five double clerestory
windows. The chancel is notable for the stone angel corbels
surmounted by slender columns with much carved foliage on the
capitals and a painted roof with more symbols of the Trinity.
Two royal heads on either side of the chancel arch are
unfortunately cut in two by the later addition of a screen.
The
stained glass, although of excellent quality, does make the
church rather dark. All the windows, except the Gothic East
Window of 1881, belong to the early years of the 20th Century.
However, there are two windows which deserve special mention.
The first is the West Window, installed in the 1930s. It is
unusual to find a Gothic window like this being made almost a
hundred years after the Gothic heyday, but what makes the window
remarkable is that it is very similar in style to the (genuine
Gothic) West Window of the other Banks’ church, St. Mary at
Bushbury, which also shows the Four Evangelists. By accident or
design? The second special window is in the chancel, the second
from the East on the South side. Dated 1922 it shows the angel
announcing Jesus’ birth to the shepherds. The window is in the
style of Morris and Company, and although it is much too late to
be the work of great masters Burne Jones and Morris, who died in
the 1890s, it closely resembles the style of Morris and Company
glass from the time of J. H. Dearle, Morris’s foreman who took
over the day-to-day running of the firm after Morris’s death. If
this is so, the church is privileged to have Wolverhampton’s
only example of Morris and Company glass.
Notes:
| 1. |
Wool churches are so-called because wool
merchants built them on the proceeds of their trade. Before
becoming an industrial centre, Wolverhampton was well known
as a wool market as the names Farmers Fold, Blossom Fold,
Mitre Fold etc. show. |
| 2. |
The restoration carried out by Christian was
not the first in the 19th century. Both Ebbels, the restorer
of All Saints, Trysull and Beck had had a hand in the
matter, but their restoration was mainly of the interior.
Although their restoration was praised at the time, it was
fairly cosmetic and the main problem of the building
remained un-addressed. There is no doubt that Christian was
greatly impressed by St. Peter's and concerned that his
restoration should be carried out competently. |
| 3. |
Annonymous, "Ewan Christian", 1896, p.21. |
| 4. |
Letter from Ewan Christian, "Report on the
Collegiate Church of St. Peter, 1852. |
| 5. |
ibid |
| 6. |
ibid |
| 7. |
Letter from Ewan Christian to Rev. J.H.
Iles, May 16th 1872. S.C.R.O. |
| 8. |
ibid |
| 9. |
Letter from Purdey (Christian's assistant)
to Rev. Iles, Nov 26th 1877. S.C.R.O. |
| 10. |
To see some genuine encaustic tiles in situ one only needs
to go as far as Buildwas Abbey where they are laid in the
chapter house. |
| 11. |
A good example can be seen in the South Transept of
Lichfield Cathedral. Excellent examples of Kempe's work can
also be seen in Wightwick Manor, where he stayed on several
occasions between 1886 and 1899. The house contains Kempe
windows and also a painted chimney piece and a frieze
telling the story of Orpheus and Euridice. |
| 12. |
The window is a memorial to Rev. Iles, who
was instrumental in the restoration of St. Peter's. |
| 13. |
Wolverhampton Chronicle, Wednesday 26th May,
1852. |
| 14. |
Wolverhampton Chronicle. 1849. |
| 15. |
Rev G. Corbett (ed), "One Hundred Years of
Heath Gown". |
|
 |
 |
 |
| Return to
Civic and Public Buildings |
Return to
the contents |
Proceed to
Churches and Religious Buildings 2 |
|