|
Churches and Religious Buildings. 2 - Non Conformism
Anyone
familiar with the position of Roman Catholics from the
Reformation onwards, will be aware that attitudes towards them
ranged from outright persecution, through suspicion to
indifference. Laws prevented Catholics from playing a full part
in public life and from entering the universities, or from
holding high office in the state.
After
the Protestant Reformation there were plots to put the Catholic
Mary of Scotland in place of the Protestant Elizabeth. Thus
began an association in the public mind of Catholicism with
treachery. The Gunpowder Plot, Rye House Plot and the Jacobite
rebellions all served to reinforce the association. To be a
Catholic was not in itself a crime but priests were hunted and
persecuted. Some families did cling to the old faith with a
notable example being the Giffards of Chillington Hall. The
immediate heirs to the throne could not marry a Catholic and
Catholics could not enter the universities, as they were not
eligible under the terms of the University Tests Act, a law that
was not repealed until 1872. The main impediment to public life
was that Catholics were not eligible to sit in the House of
Commons, as were not other non-conformists. As British public
life has a habit of throwing up paradoxes which, when resolved
inch us forward into the previous century it was but a short
time before the position of Catholics came to a head. It was in
the late 1820s that the issue was forced upon the government.
|
|
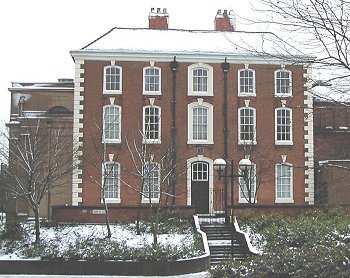
Giffard House in winter raiment. |
There is a
long history of Catholicism in Wolverhampton for the town was once
the seat of the Vicar Apostolic of the Midland District and it was
not until the restoration of the Catholic hierarchy in 1850, that
the administration was moved to Birmingham. Such was the importance
of Wolverhampton to Catholic England that it was once known as
“Little Rome”. One of the leading Catholic families was the
aforementioned Giffards and it was at Mrs. Elizabeth Giffard's house
in North Street that Wolverhampton’s Catholics heard mass. In 1727,
the Catholic population felt safe and well established enough to
build a new house and chapel on the site of an old one. |
| The new
house, the present Giffard House, was finished in 1730. There was
obviously a chapel in the house, in this case dedicated to S.S.
Peter and Paul. The chapel was greatly expanded after 1826 as a
memorial to Bishop Milner who was buried in the orchard at the rear
of the house. The body was exhumed and placed in a new tomb in 1874
before being moved to its present position in the crypt in 1930.
In the course of
expansion it became one of the first Roman Catholic churches to
be built in England since the Reformation, a fact of which the
congregation is justly proud. The church has recently undergone
extensive restoration. |
|
The
changes in law which had freed Roman Catholic churches from
appearing as private houses and the resurgence of enthusiasm for
the Catholic faith, led to a spate of Catholic churches being
built, especially after catholic Emancipation in 1929. In 1852,
the full church hierarchy was re-established although not
without a great deal of resistance from those who thought that
the Roman Catholic Church was once again seeking ascendancy in
England.
|
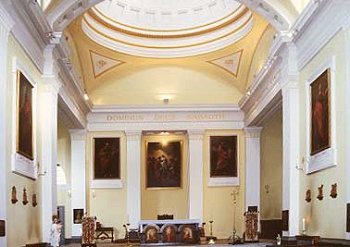
The interior of St. Peter and St. Paul. |
|
In an
age of increased industrialisation and mass production, many
people sought the spiritual values of the Catholic faith, as
they perceived them. Even those who were not converted, but
chose to remain within the established church, sought to raise
church architecture, decoration and layout to give added
spirituality to worship.1
One of
the finest Roman Catholic churches in the Wolverhampton is that
of St. Mary and St. John in Snowhill. (It was originally known
as St. Marie’s and St. John after the usage of the day). The
church of Saint Mary and Saint John by Charles Hansom (not to be
confused with his brother J.A. Hansom, the architect of
Birmingham Town hall and patentee of the cab that bears his
name) was built between 1851 and 1855 and cost initially
£10,000.
|
|
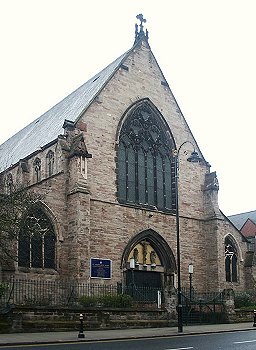
The church of
St. Mary and St. John. |
One of the
prime movers behind the building of the church was John Hawksford,
who later became Wolverhampton’s first Catholic Mayor. He purchased
from the Duke of Cleveland’s agent land adjoining Snowhill. The
purchase price was £2,000, a large sum but worth it as the site was
a valuable one. The Snowhill area already had an air of sanctity
about it, as there were Congregational and Unitarian chapels
virtually next door to each other to say nothing of Saint John’s.
The land purchased formed part of the Duke’s “Gardens” and Hawksford
undertook to fence the land off from them. Bishop Ullathorne laid
the foundation stone in 1851 and the work carried out by the
Wolverhampton builder, Wullen, whose name is remembered in Wullen
Street, Whitmore Reans. The construction of the church unfortunately
coincided with the Crimean War, which led to delays and increased
costs. Also, sadly, the stone used from a local quarry, unproved for
building, was used and the industrial atmosphere played havoc with
the fabric. |
|
The
febrile nature of the stone revealed itself in flaking masonry
and general decay. The church that Hansom proposed is much as we
see it today except that his plans called for a tower and spire
at the intersection of the nave. The entry point for the tower
can be seen just inside the Sacred Heart Chapel.
The
nave was opened on Tuesday 1st May and at the ceremony
Cardinal Wiseman preached a sermon so badly that most of it was
inaudible. After the opening, a “dejeuner” was held at the old
Corn Exchange. When opened, the entrance at west front was a
double doorway with a central stone pillar that has since been
removed. Inside the nave and aisles were much as they are today
except that the capitals and corbels had not yet been carved. At
the time of opening there was a solid wall behind the soaring
chancel arch.
The
same architect between 1879 and 1880 enlarged the east end. The
pillars in the nave were scraped to match the new stone of the
chancel and the three medallions containing angels were carved
at the base of the pulpit for the occasion. When the chancel was
opened it was in the presence of the aged Cardinal Newman and
Hansom the architect afterwards attended the luncheon.
As it
stands today, the entire length of the building is 150 feet, but
it is its width that is so noticeable, being 35 feet from centre
to centre pillar. However these facts convey nothing of the
interior design of the church, for it is quite simply a lovely
building. Elegant, calm and with a wealth of symbolism, the
apsidal chancel, which is vaulted unlike the nave, really does
soar and the dark blue paint, though now peeling, enhances the
noble effect. At the intersection of the nave and chancel,
decorated bosses carved in floral patterns cover the ribs. One
feature of the Gothic Revival style is the use of symbolism.
This in the church there are three lancet windows, three arches
on either side of the chancel, three windows in the apse each
with three lights, symbolising the Trinity. The whole plan is
cruciform. Above the arches there are clerestory windows with
depressed pointed arches. The side aisles are twenty feet high
and fifteen feet wide and are lit by pointed windows each with
three lancets.
|
| In the centre
of the chancel is a richly carved reredos, 12 feet by 18 feet, and
High Altar. There is a tabernacle surmounted by an open canopy about
20 feet high. At either side are two richly canopied niches
containing statues of the two patron saints, S.S. Mary and John. The
front of the high altar is carved with three panels in low relief,
two of them showing Abraham offering Isaac and the Thanksgiving of
Noah after the Flood; the central panel shows the crucifixion. The
altar was carved by Mr. Houlton (Boulton surely?) of Cheltenham, to
the design by one of the curates, Fr. John Ullathorne, nephew of the
bishop, who also designed the decorations on the wall behind the
high altar. The altar and its reredos are carved from Caen stone.
There is also a carved marble altar rail that has survived the
edicts of the Second Vatican Council. |
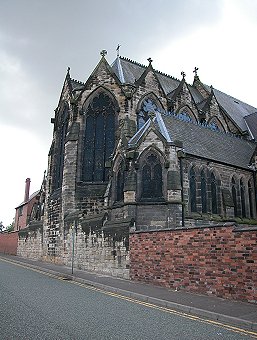
The rear of
St. Mary and St. John. |
|
The
capitals of the pillars and the heads of the Apostles on the
corbels were carved by Mr. Shepherd of Bristol, who was probably
recommended by the architect who also came from that city. The
same artist probably carved the two portrait heads on the arch
at the entrance to the sacristy. They show two Popes, Pius IX2
who was reigning when the church was opened and Leo XIII, Pope
when the chancel was opened. In 1839 or 94, the Harrison family
furnished the Sacred Heart Chapel, paying for the altar, windows
and benches. The altar in both this and the Lady Chapel are of
Caen stone and were made by Wall of Cheltenham.
The
Victorian stained glass in St. Mary and John is particularly
impressive though binoculars are recommended to pick out some of
the detail in the higher reaches of the building.
We
begin at the Apse behind the High Altar. The three panels of the
window, by Hardman and Company, are High Gothic, with stylised
figures recalling medieval glass. Dark colours, particularly
blue and red, predominate. Both the three major scenes and the
smaller ones below have their own architectural canopies. The
central panel was the first to be installed in 1880. The mail
scene shows the Crucifixion, with the church’s dedicatees, St.
Mary and St. John, looking on. The panel showing the Adoration
of the Magi was installed in 1884. The smaller scenes below show
incidents from the life of the Virgin Mary. The panel showing
the Transfiguration was added in 1885. In all three scenes
Jesus’ hands are raised in blessing or suffering, bringing a
unifying gesture to the windows. Along the bottom runs a frieze
of saints and holy men, while the three lunettes above show an
angel with a star (since Mary is Queen of Heaven), Christ in
Glory and an angel with John’s Gospel.
The
church contains other fine examples of Hardman and Company
glass:
The
chapels of the North and South of the Chancel contain good
Gothic windows. The figures are less stylised than those in the
Apse window and represent a development of the Gothic style. The
North, or Lady, Chapel window was installed in 1890. It shows
three scenes from the life of the Virgin Mary: her mother
dedicates her to the service of the Temple, the Annunciation and
her coronation as Queen of Heaven crowned with seven stars.
The
window in the south, or Sacred Heart Chapel, which dates from
1892, shows three scenes from Christ’s Passion, while in the
lunettes angels hold the bread and wine of the Mass and Jesus
bares his Sacred Heart, burning with love for the world.
The
excellent Baptistery window illustrates a further development in
the adaptation of the Gothic. Although no reference to this
window could be traced in the Hardman archives before 1899, it
is of such high quality that it must surely be by the firm. The
panels still have Gothic canopies and stylised lilies in the
foliage, but the figures are depicted in a very naturalistic way
and we seem to see the faces of real people. The scenes here all
feature St. Joseph. We see the marriage of Mary and Joseph, the
Presentation in the Temple and Jesus and Joseph at work in the
carpenter’s shop. In a premonition of Jesus’ death, they are
making a cross. The lunette shows the death of Joseph, comforted
by Mary and Jesus. He is patron saint of all who desire a holy
death.
Lastly
a note about the problematic tower and spire that were never
completed. The proposed tower was to be 25 feet square at the
intersection of the south transept and chancel. Above the tower
there was to rise a spire, the total height being 225 feet. To
take the weight of the proposed tower, Hansom thickened the
pillars at the south side of the chancel arch, building inside
one small stairway. Some parishioners felt that that the spire
would be more imposing at the west end of the church. The
obliging Hansom widened the aisle buttresses on either side of
the south door, the entry door to this spire still remains. The
spire and tower remained a dream until the early years of the
20th century but it was never constructed. Although the building
does have an incomplete look we should be grateful that the
spire was not built, for it is doubtful if the fabric of the
building could have withstood the weight. The church was a
constant drain on parish expenses mainly due to problems with
the fabric.
|
|
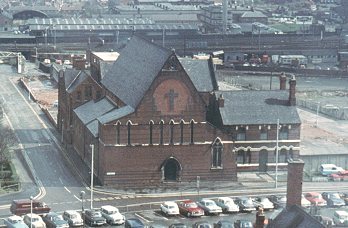
St. Patrick's Church, just before
demolition. |
A Roman
Catholic church that fell victim to the new Ring Road was St.
Patrick’s which once stood in Westbury Street. The church, which was
opened on the 21st May 1867 and had seating for 500, was to a design
by E.W. Pugin, son of the famous A.W.N. Pugin. As an expanding and
thriving town it was logical that Wolverhampton should attract
migrant workers. Many of these came to the town from Ireland,
especially County Galway, and these helped to swell the catholic
population, which by 1881 was reckoned to be 5,000. |
|
St.
Patrick’s was mainly concerned with serving this, hence the
name. When the new St. Patrick’s was built near New Cross
Hospital, some of the Victorian stained glass from the old
church was reused.
It is a
pity that due to the Ring Road and the decline of the Snowhill
area,3 Saint John’s Square is not as
frequently visited as it once was. This is sad for it is one of
the finest and most elegant spots in town. It also hides one of
Wolverhampton’s least known gems, that of the House of Mercy.
The Sisters of Mercy came to the town in 1848 and became
actively engaged in education, making themselves responsible for
five elementary schools and training pupil teachers. In 1858
they had a convent built on Snowhill, which was the centre of
their work looking after the poor. Sadly now the Sisters of
Mercy have departed and gone. The house itself is a Georgian
corner house but in George Street, there is an ashlared Gothic
brick range and behind, an added aisle-less chapel with a
polygonal apse; they are both by E.W. Pugin.
|
| The Church of
St. John itself does not qualify for this study, dating as it does
from 1758 to 1786. However it does contain some Victorian features
especially stained glass. Apart from two Gothic windows in the
Chancel, which do jar a little, the rest of the windows fit the
church’s classical style very well and exhibit a restraint unusual
in the Victorians. The glass is of a remarkably high quality. One
major London firm, Ward and Hughes, and one important local firm,
Camm of Smethwick, are represented. There are two Ward and Hughes
windows in the North and South aisles. That in the North aisle is
third from the west. It is signed and dated 1882. It shows King
David playing his harp, surrounded with what the Victorians thought
of as “antique” instruments. The window is a superb example of the
Aesthetic-influenced style, with soft classical draperies. |
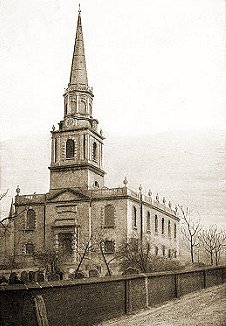
St. John's Church. |
|
The
window in the South Aisle (the easternmost before the chapel,
dated 1884) is magnificent. It shows Wisdom with her children.
Wisdom was personified by the Jews and the early Christians as a
woman. The noble and Junoesque figure of Wisdom holds a lily
while her children look on. The scene is surrounded by an
anthropomorphic Greek border.
The
chancel windows of 1852, in High Gothic style, are out of place
in this setting. They show the “Six Acts of Mercy” listed by
Jesus in Matthew’s Gospel. Each window is made up of three
circular medallions surrounded by foliage. Dark colours
predominate and in each an angel holds a banner with a teaching
of Jesus.
Other
Victorian glass can be seen in the South Aisle. From the east we
see:
The
Presentation in the Temple, obviously a very popular subject
with Victorian stained glass designers, since a version also
exits in St. Peter’s and St. Mary and John. The window is dated
1893 and is in the Aesthetic Style, but the artist is not known.
It is dedicated to George Higham (of the building firm that
worked on the restoration of St. Peter’s) by his “brother
masons” and Freemason symbols are much in evidence in the
border.
The
adjacent window, undated, was installed at the same time. It
shows Jesus, aged twelve, disputing in the temple with the
doctors of the law. It is an apt companion to the Masonic window
since the temple features largely in Masonic teaching. The
window is signed in the bottom left hand corner “Baguley”.
George Baguley (1834-1915) was proprietor of a stained glass
studio in Newcastle-Upon-Tyne, established in 1867.
Lastly
in the South Aisle is a window of 1901, in memory of William
Garfield, who died in the Boer War. Appropriately for a soldier,
the window shows Jesus blessing the Roman centurion whose
servant he healed. This fine window is signed “S. Evans of
Smethwick”. This is probably Samuel Evans of Smethwick, whose
studio was in existence as early as 1879. Smethwick was a centre
for stained glass design, with workshops including those of
Chance Brothers and Camm in operation from the mid-19th century
until well into the 20th.
Indeed,
St. John has some examples of Camm glass, although they are from
the early 20th century and strictly outside the scope
of this book. Both can be seen in the North Aisle, the first two
windows from the west. The first, dated 1910, shows Jesus with
Mary and Martha. It is a fine window in the classical style.
Next to it is a superb example of the work of Florence Camm
(1847-1960), daughter of the founder of Camm and Co and
important craftswomen in the Arts and Crafts style. It shows
Jesus as the good shepherd.
The
Gallery has two further Victorian windows both dated 1880 and
unsigned. They are painted glass and have deteriorated over the
years. The South window shows the Resurrection while the North
has Faith, Hope and Charity. They are not vintage examples of
Victorian glass painting.
Also of
interest is the reredos and chancel panelling, pulpit and font,
the two former of 1899. There are in the church, many encaustic
tiles from the Minton factory given to St. John’s as a gift.
Those east of the altar have been carpeted over as have those of
the nave aisle, but many more examples are still to be seen.
Notes:
| 1. |
A gem
of Roman Catholic Church architecture is that of St Chad’s
at Brewood. It is also the only example in the area of the
work of A.N.W. Pugin. |
| 2. |
Pius
IX, or Pio Nono, is one of the best known Popes to
non-Catholics for it was he who was Pontiff during the
movement towards Italian unification. After the annexation
of Rome by the new state Pius famously declared that he was
a “prisoner of the Vatican”. After Pius, no Popes left the
Vatican until the signing of the Lateran Treaty in 1929.
More controversially, it was Pius who took personal charge
of Eduardo, the Jewish boy brought up a catholic because a
maid claimed to have secretly baptised him. |
| 3. |
Since
writing this the Snowhill area has been revitalised, the
shops de-cluttered and the whole street turned into an
attractive part of town. |
|
 |
|
 |
|
 |
| Return to
Anglican Churches |
|
Return to the
contents |
|
Proceed to
The Chapel |
|