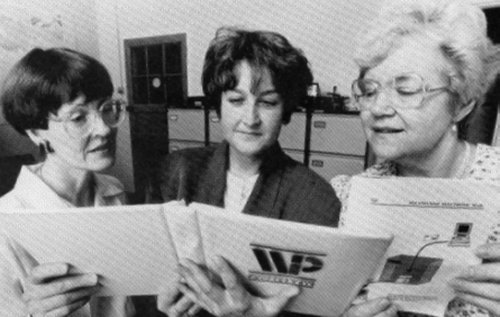 |
Email came to the polytechnic in 1991. Each
department had at least one email collector, who was
trained to familiarise members of staff with email and
assist them with problems. The photo opposite from June
1991 is of three of the email collectors looking at the
new email directory. They are, left to right: Heather
Noblet from SCIT, Lisa Turner of the directorate support
staff and Margaret Purcell, secretary to the deputy
director. Courtesy of David Parsons. |
Also in 1991, the appraisal scheme for the academic
staff was launched and the maintenance department was
reorganised into four teams, one for the main campus
north with Compton Park, another for the main campus
south, another for Dudley and another for Walsall. Each
team was supervised by a technical supervisor.
They were: Alan Stevens - Main Campus North, Keith White
- Main Campus South, Chris Roberts - Dudley, and George
Peach - Walsall. They were under the Clerk of Works in
the Estates Department.From May 1st, 1991 the
Registry was divided into two separate units, The
Academic Affairs Office, headed by Angela Cooper, and
the Academic Affairs and Systems Unit, headed by Andy
Reynolds. |
|
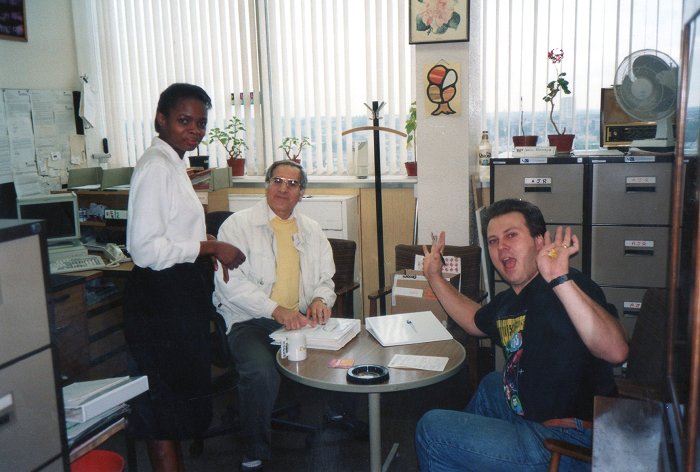
Pearl Murray, Adil Romaya and
Paul Collett in 'C-Block'. Courtesy of David
Parsons. |
|
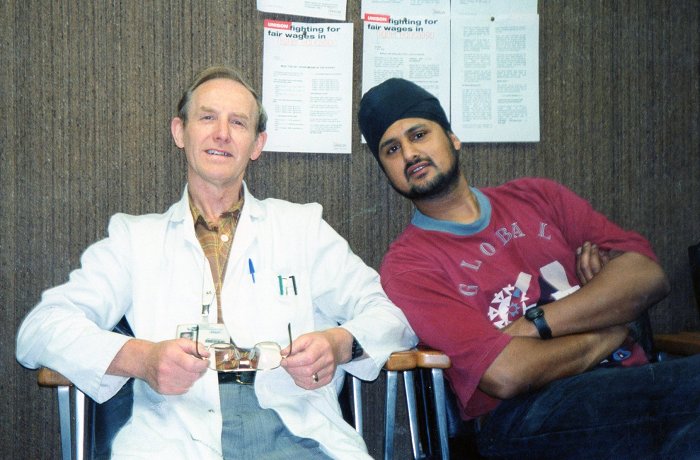
David Parsons and Chas Marwaha.
Courtesy of David Parsons. |
|
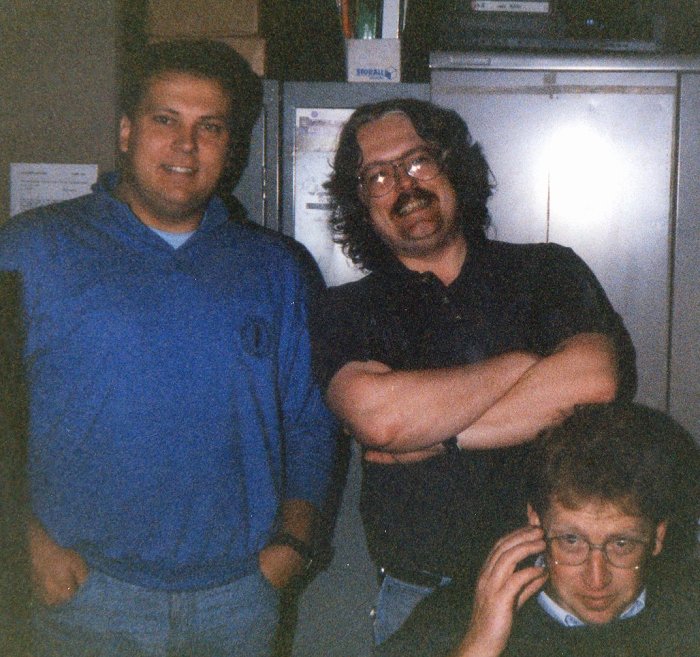
Paul Collett, Mick Lloyd and
Steve Ridd.
Courtesy of David Parsons. |
|
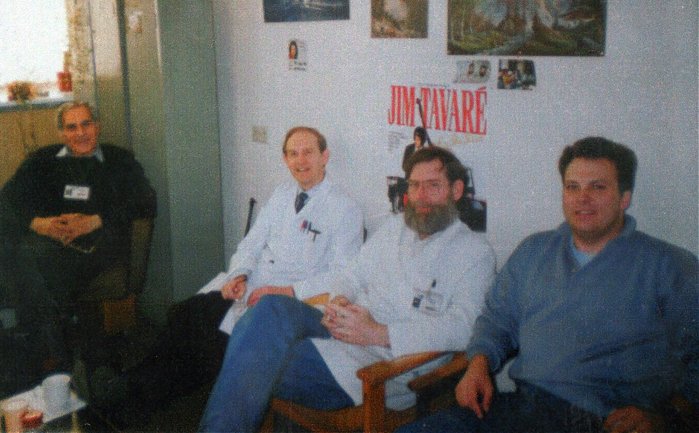
Adil Romaya, David Parsons,
Colin Durnall and Paul Collett in 'C-Block'.
Courtesy of David Parsons. |
|
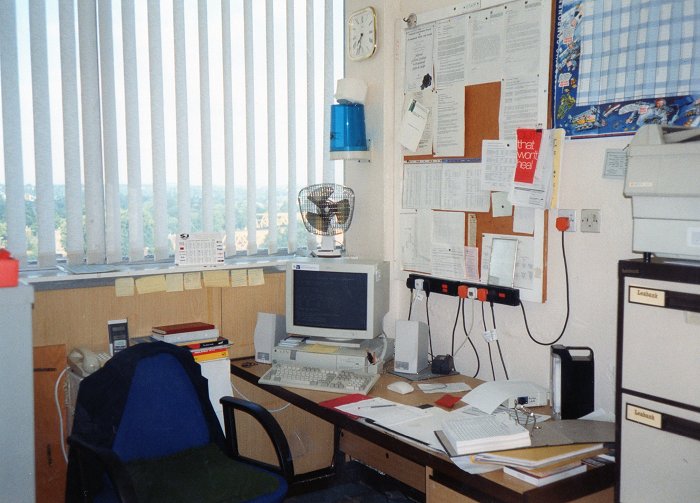
David Parsons' office in
'C-Block'. Courtesy of David Parsons. |
|
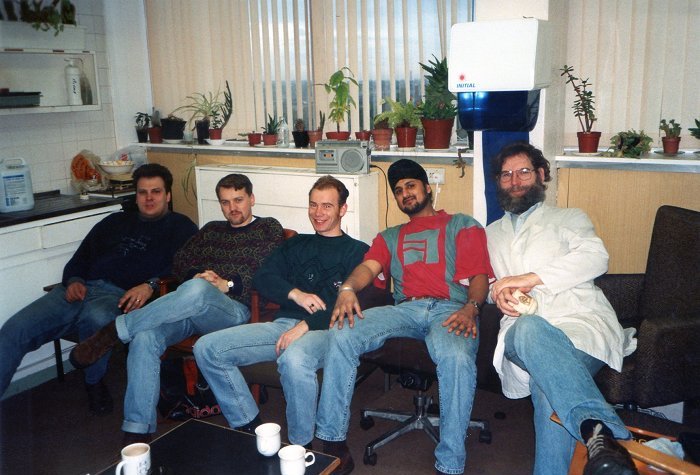
Paul Collett, Tracy Gilmore, Gary
Wedge, Chas Marwaha and Colin Durnall. In
'C-Block'. Courtesy of David Parsons. |
| In 1992 the Polytechnic was granted university
status and became the University of Wolverhampton.
Walsall Campus then became Wolverhampton
University's Sports and Art Campus, and School of
Education. During the decade there were many changes
at main site. Departments grew and for a time occupied a
number of buildings in the surrounding area. The old St.
Peter's School buildings were demolished and the Robert
Scott library was extended. |
| The following is from the
1993 Staff Handbook
Faculties and Schools
The
Faculty of Arts, Design and Social Studies:
The School of Art and Design
The School of Humanities and Social Sciences
The
Faculty of Business, Law and European
Studies:
The Wolverhampton Business School
The School of Legal Studies
The School of Languages and European Studies
The
Faculty of Education:
The School of Education
The
Faculty of Science and Technology:
The School of Applied Sciences
The School of Health Sciences
The School of Computing and Information
Technology
The School of Construction, Engineering and
Technology
There were Finance and
Personnel Departments
The Estates Department
The Academic Affairs Office
The Academic Planning and Systems Unit
The Chaplaincy Centre
The Computer Centre
Library Services
Printing Services
Counselling and Guidance Service
Nursery Facilities
Public Relations Department
The Students’ Union
There
were also plenty
of eating places:
School of Art and Design snack bar
Main Site Refectory
Main Site Dining Room
Students’ Union coffee bar
School of Health Sciences snack bar
Staff Common Room in ‘C Block’
Compton Park Refectory
Dudley Refectory
Walsall Refectory
Walsall snack bar
Walsall Staff Common Room |
|
|

The University
produced its own staff news magazine called
'Network'. The editor was Roger Branton,
assisted by Melanie Whyatt. Photographs were
by Stewart Perkins, typing and circulation
was in the hands of Kulvinder Chohan, design
and typesetting was by Jennifer Bill and
Anthony Clemson. It was printed by the print
services unit. Courtesy of David Parsons. |
|
Nursery facilities were available at the Randall Lines
Hall of Residence in North Road and at Broadway Hall of
Residence, Priory Road, Dudley. The Wolverhampton
nursery was run by Sue Grew, who was assisted by Tracey
Ayre-Massey and Rosemary Williams. |
|
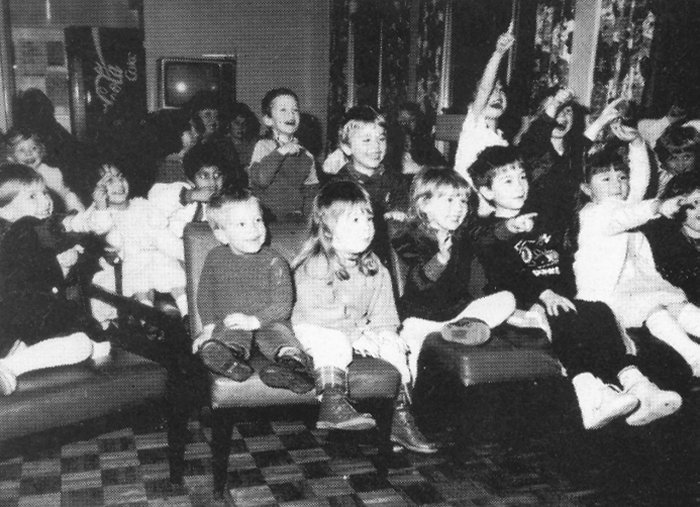
The nursery in Randall Lines Hall
of Residence. Courtesy of David Parsons. |
| Both the Polytechnic and the
University have issued long service
awards produced by Ron Dutton, who
for many years was Head of Sculpture
in the School of Art and Design.
He is one of the most prominent
medal artists in the world and is
widely acknowledged as one of
the pioneers of the art medal form.
His medals have been awarded to
many prominent people and
organisations and Ron himself was
awarded with the prestigious Grand
Prix of the Federation
Internationale de la Medaille d’Art.
He was presented with the award at
the British Museum, in London.
Ron moved to
Wolverhampton in 1964 to teach art
and is now an occasional tutor at
the Royal College of Art. His work
has been exhibited in many
countries.
He is now
President of the Friends of
Wolverhampton Arts and Heritage. |
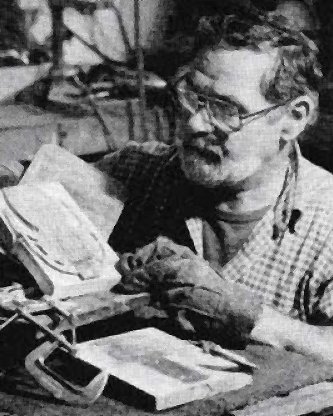
Ron Dutton. |
|
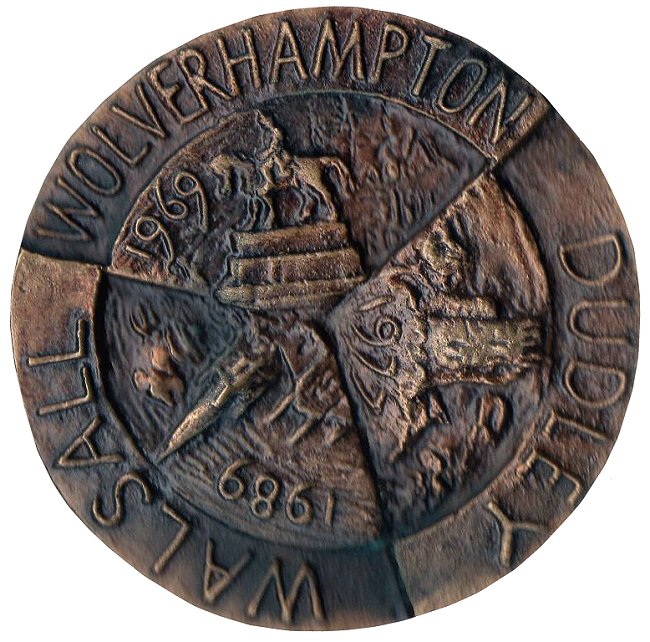
The
Polytechnic's award for 25 years
service, presented in 1991.
Courtesy of David Parsons. |
|
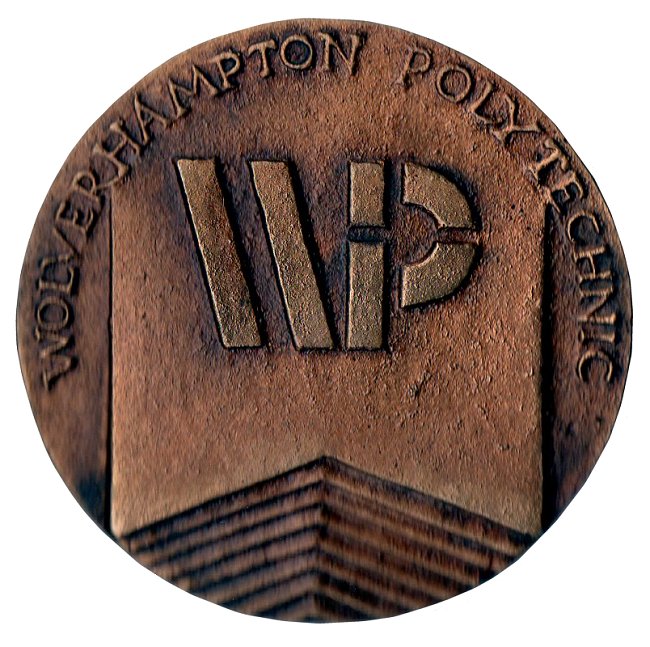
The
reverse side of the medal.
Courtesy of David Parsons. |
|
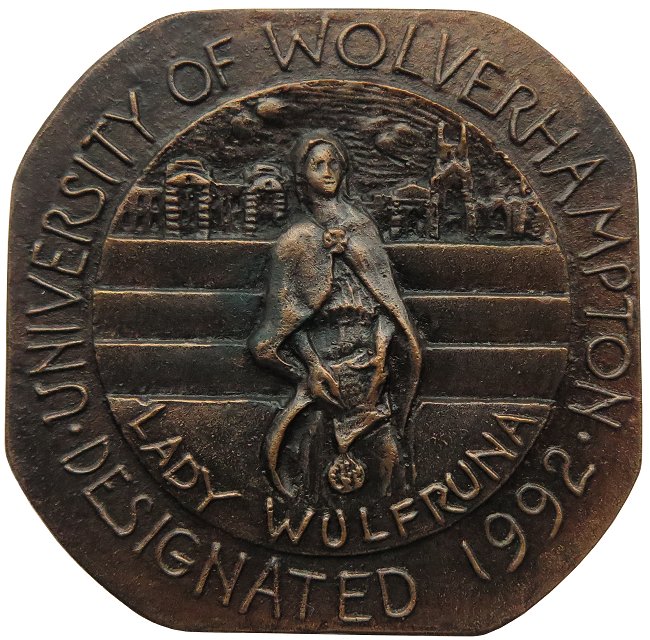
A
Wolverhampton University award
for 25 years service. Awarded in
1995. |
|
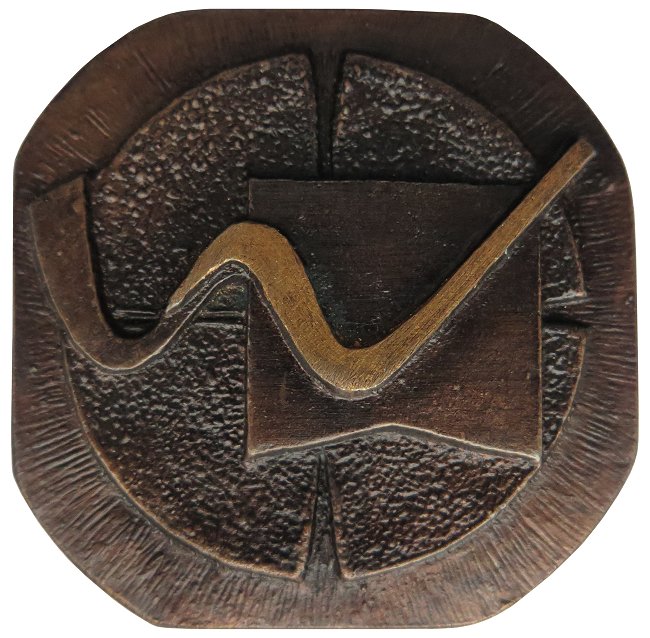
The
reverse side of the medal. |
|
In 1993-1994 there were
23,511 students and 1,700 places in the halls of
residence.
In 1994 Telford Campus in the grounds of Priorslee Hall
was completed and opened its doors to students from the
Business School and the Faculty of Science and
Engineering. In October 1995, Wolverhampton
Science Park opened. It was a collaboration between the
university and the local authority, formed to forge
links between the university's research departments and
local industry.
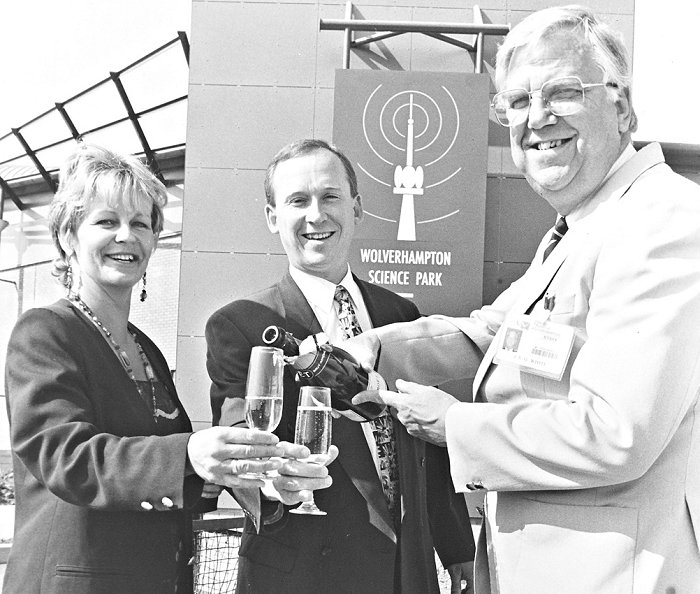
The first business to
move into Wolverhampton
Science Park in 1995 was
the Escatel Group from
Leicester. John White
pours a glass of
champagne for the
group's Business
Manager, Barbara Howe
and the group's Managing
Director, Paul
Kalinauckas. |
Also in 1995 the School of Nursing and
Midwifery was formed at Walsall campus after the
amalgamation of the United Midlands College for Nursing
and Midwifery and the Sister Dora School of Nursing. Two
years later the university established a virtual
learning environment called WOLF, which was short for
Wolverhampton Online Learning Framework. It was used by
both staff and students.
Also in the 1990s the Academic Planning and Systems
Unit moved to Quadrant Chambers in Princes Square and in 1996 a University job
evaluation scheme was launched. It
was operated by four members of the
Personnel Department: Terry Page,
Rob Cutler, Leigh Clarke and Denise
Walters.
|
| |
|
Read about people in
the news in the 1990s |
 |
| |
|
| In 1998 two new learning centres opened, one on main
site and the other at the Telford campus, both
consisting of a traditional library with high tech
facilities. |
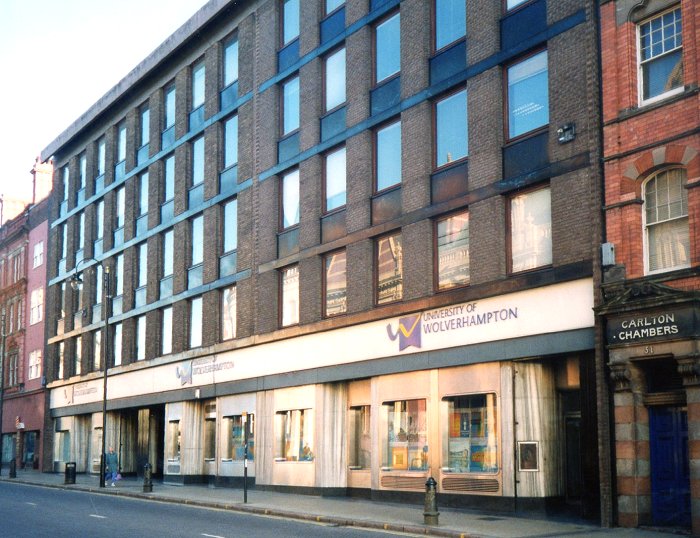
The University
occupied this building in Lichfield
Street in 1994 and used it for several years. It was known
as MU Block and housed the School of
Computing and Information Technology
which moved from main site.
Courtesy of David Parsons.
It is now a row of shops with
Wolverhampton Post Office in the middle
and privately run student accommodation
above. |
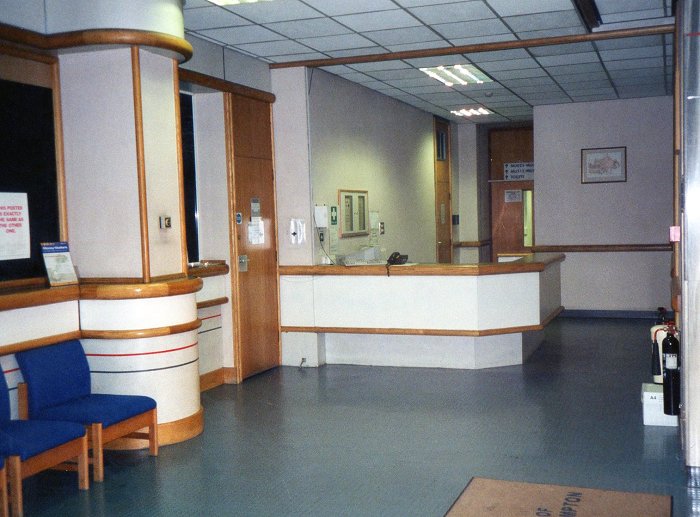
The entrance to MU
Block. Courtesy of David Parsons. The
building was previously Midshires
Building Society and the counter and
windows are left-overs from Midshires. |
|
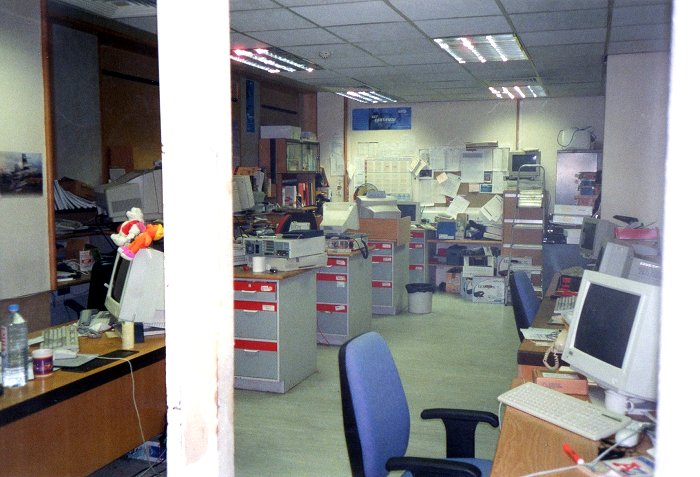
The technicians'
room in MU Block. Courtesy of David
Parsons. |
|
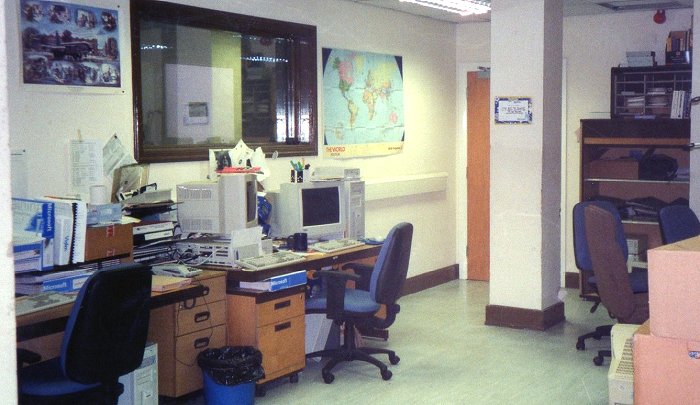
Another part
of the technicians' room in MU
Block. Courtesy of David Parsons. |
|
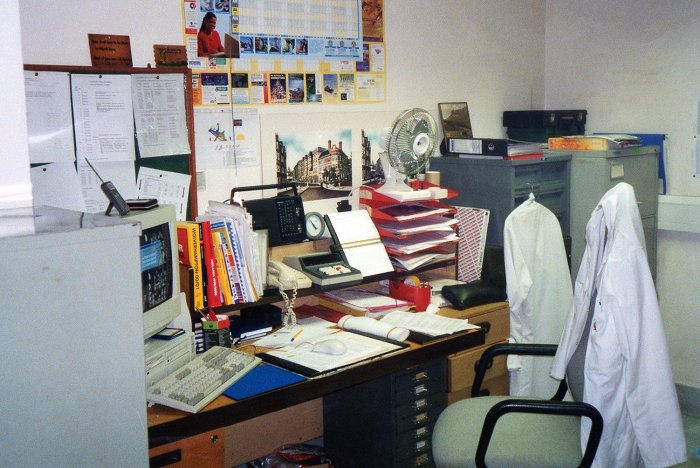
David Parsons'
office in MU Block. Courtesy of
David Parsons. |
|
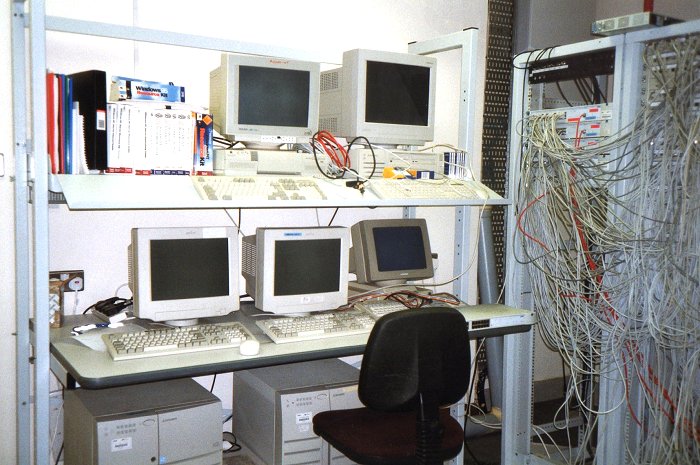
Part of the
server/switch room in MU Block. Courtesy
of David Parsons. |
|
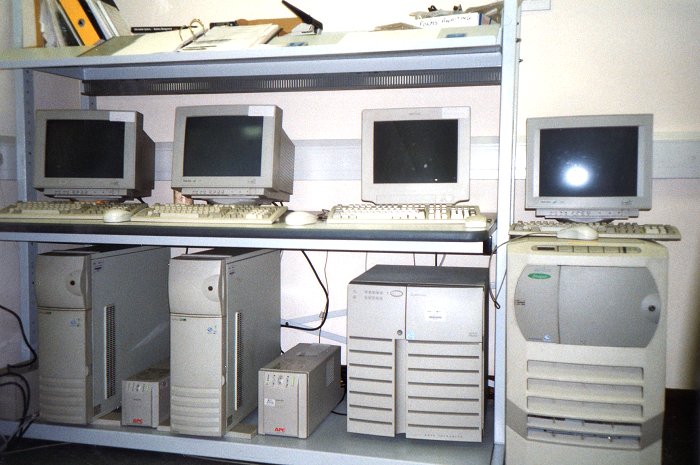
Another part of
the MU Block server/switch room.
Courtesy of David Parsons. |
|
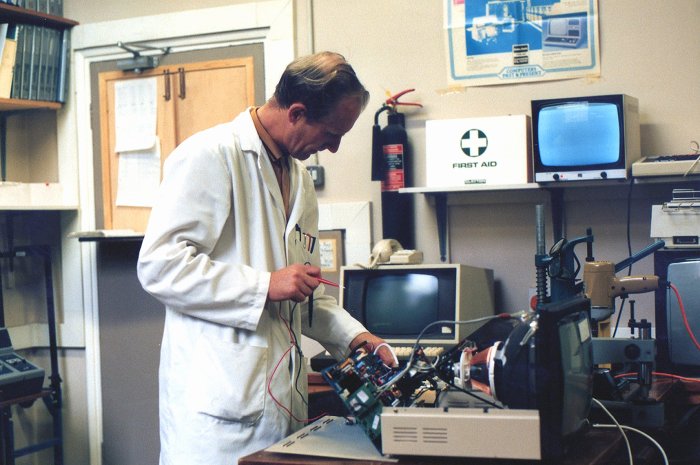
The
technicians' room in 'G Block'.
Courtesy of David Parsons. |
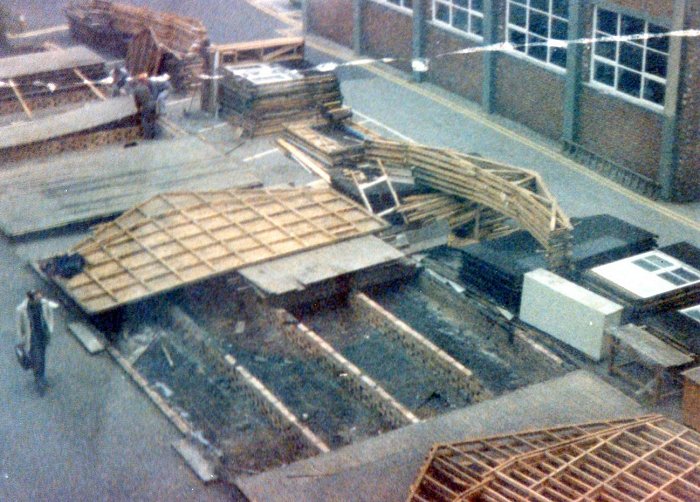
In the mid 1990s the
old buildings that were once part of St.
Peter's School were demolished to make way
for the rear extension to the Robert Scott
Library, beginning with the old huts.
Courtesy of David Parsons. |
|
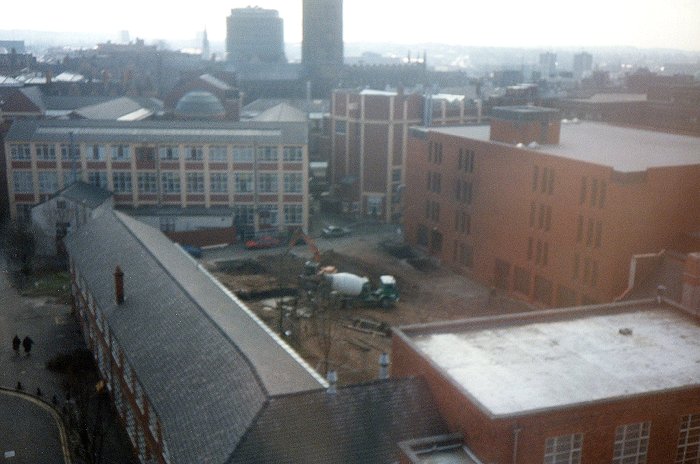
The old St. Peter's
School buildings slowly disappear. They had
been used by the Geography Department. Courtesy
of David Parsons. |
|
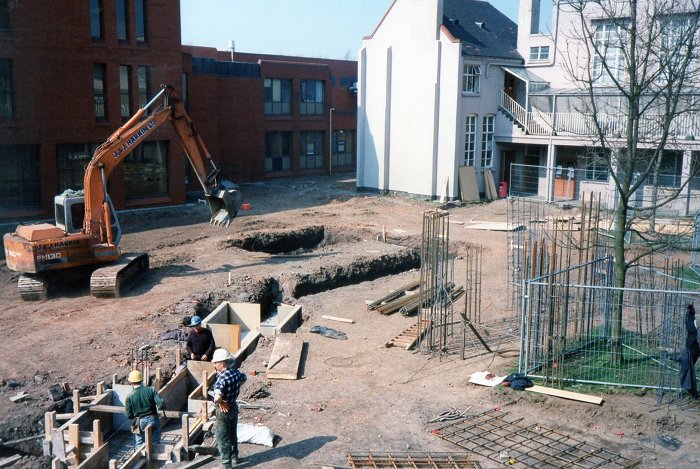
The demolition
continues. Courtesy of David Parsons. |
|
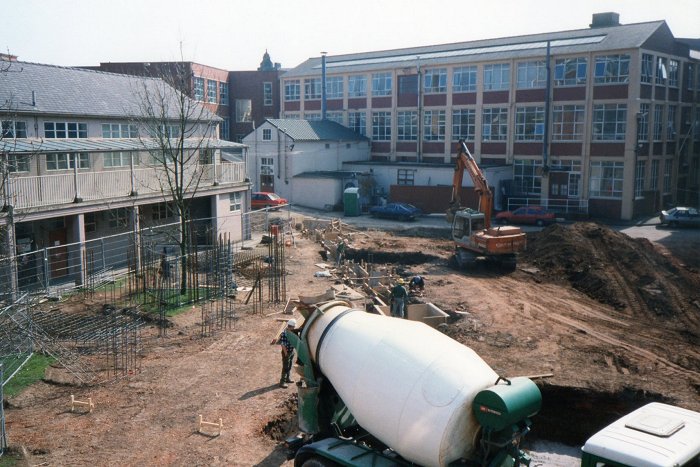
Only one of the old
school buildings still awaited demolition. Courtesy of
David Parsons. |
|

The demolition site is
tidied-up in readiness for the building of
the extension. Courtesy of David Parsons. |
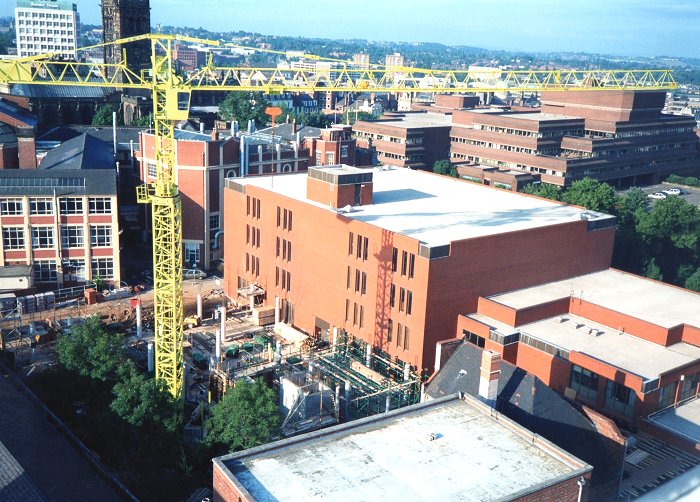
As the school
buildings disappear, work on the
extension to the library gets
underway. Courtesy of David Parsons. |
|
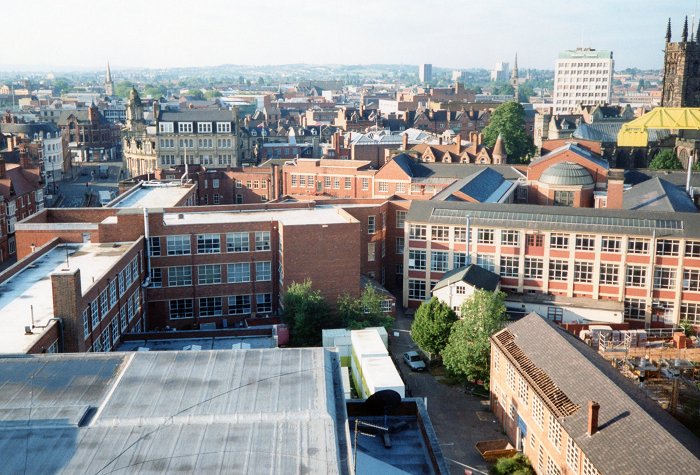
The view from 'C
Block' looking towards Princes Square
and Wulfruna Street. Courtesy of David
Parsons. |
|
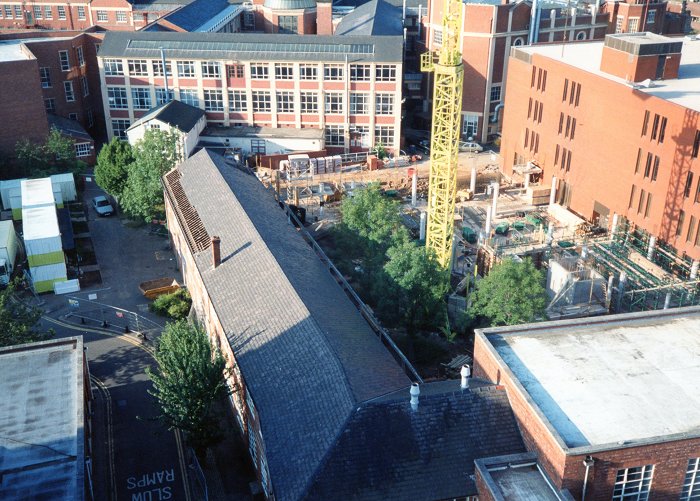
The roof tiles
are removed from the old St. Peter's
School building. Courtesy of David
Parsons. |
|
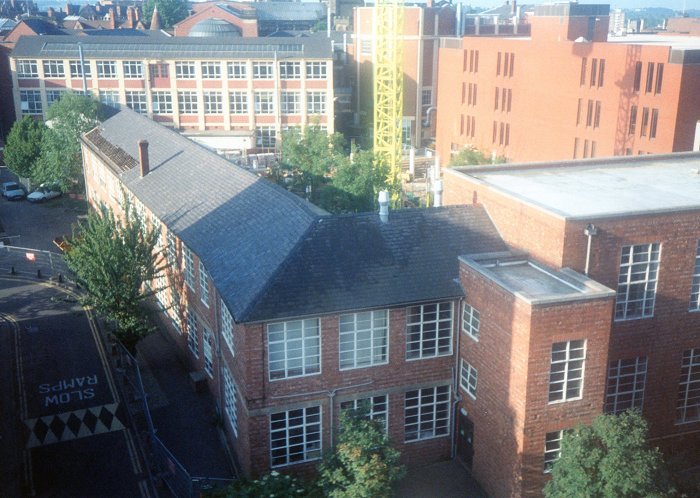
Another
view of the old school buildings
before they disappear. Courtesy
of David Parsons. |
|
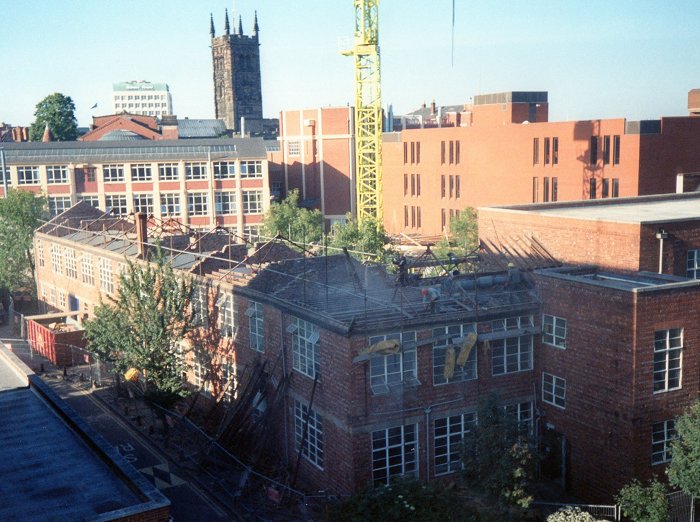
The
roof soon disappears.
Courtesy of David Parsons. |
|
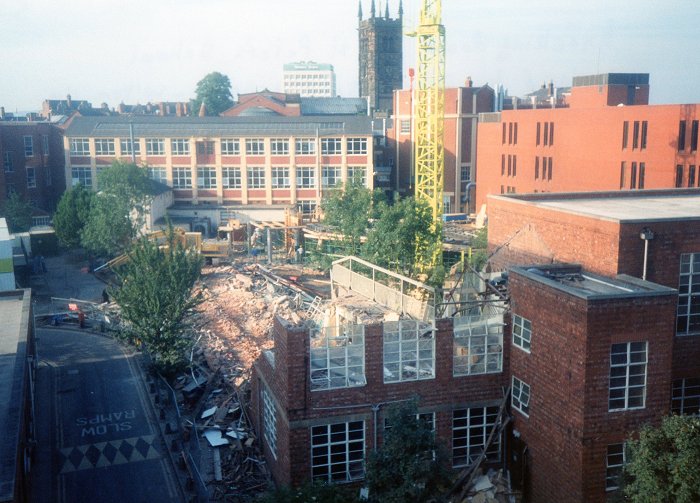
Demolition rapidly
continues. Courtesy of
David Parsons. |
|
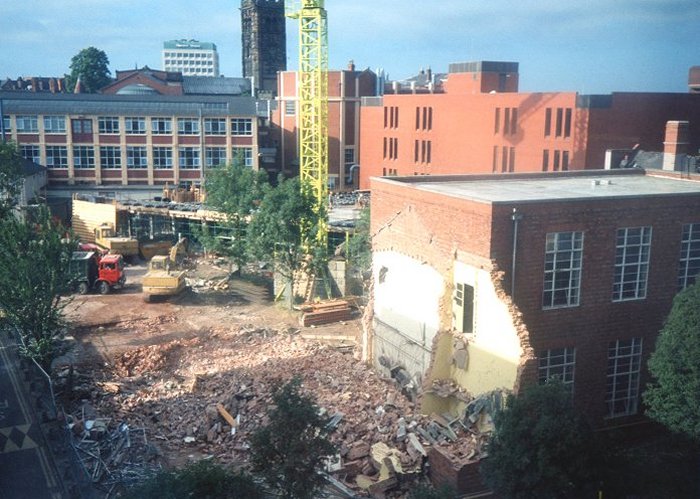
The final school
building awaits
demolition. Courtesy
of David Parsons. |
|
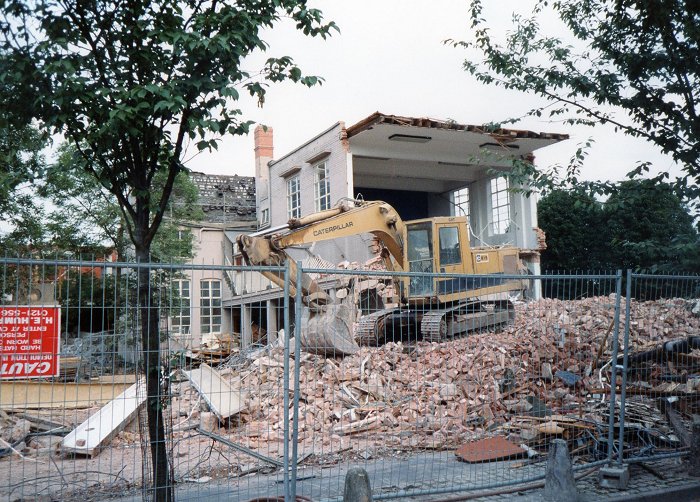
The last
remaining part
of the school.
Courtesy of
David Parsons. |
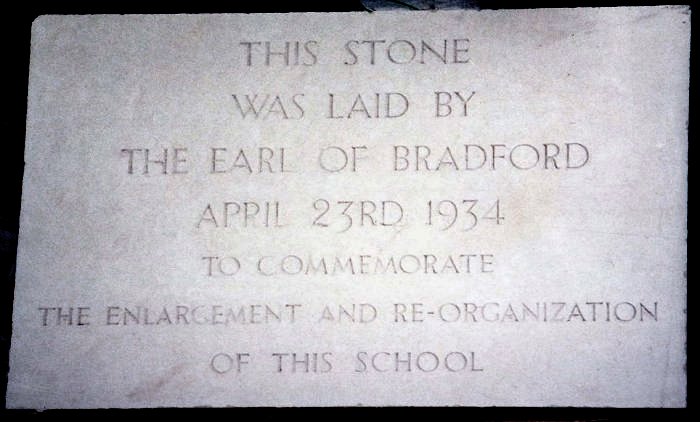
The old
foundation stone
from the St.
Peter's School
building was
rescued during
demolition. The
building housed
the school's
hall, science,
woodwork and
metalwork rooms.
Courtesy of
David Parsons. |
|
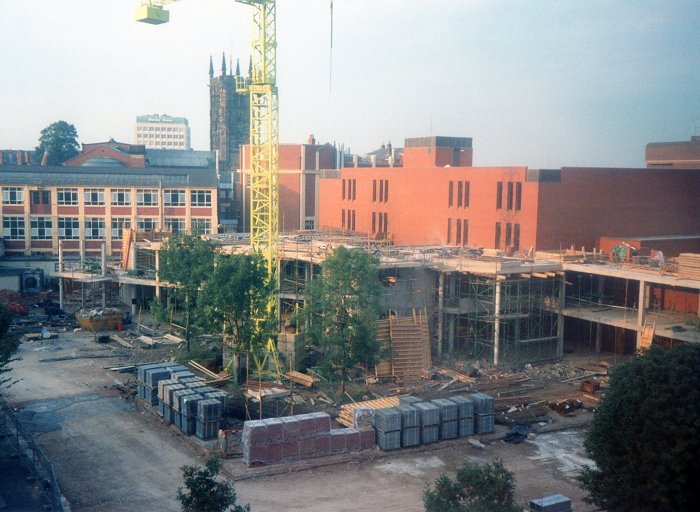
When the site
had been
tidied-up, work
rapidly
progressed on
the library
extension.
Courtesy of
David Parsons. |
|
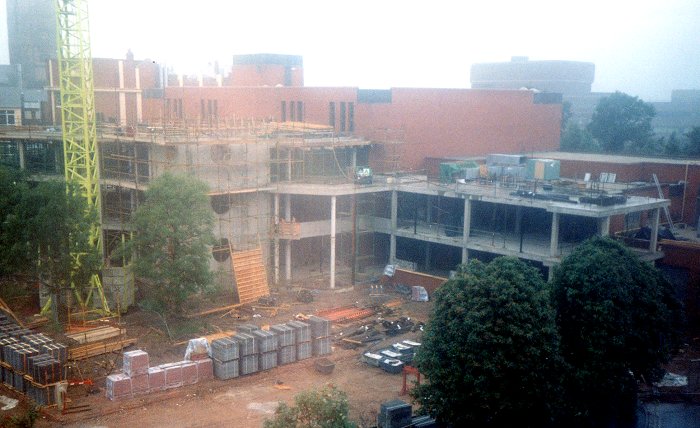
Yet another
storey is
added.
Courtesy of
David
Parsons. |
|
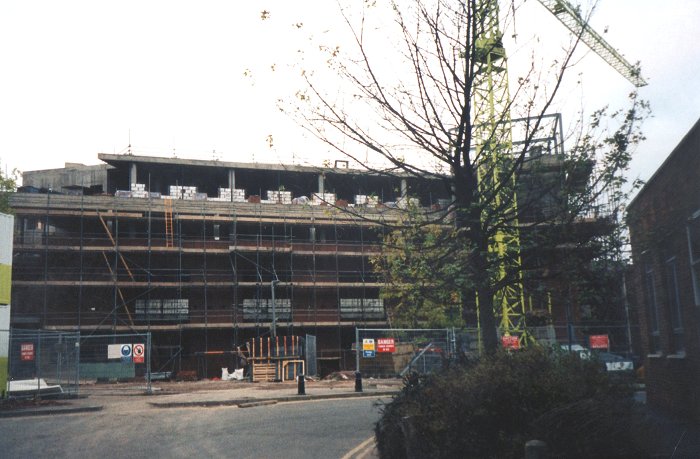
The rear extension to
the Robert Scott Library takes shape.
Courtesy of David Parsons. |
| The new learning centre, costing
£3.3m was to add an extra 3,000 square
metres to the existing library,
including an improved reception area and
issue counter, along with information
points. The second floor was to house
the university's ever expanding CD
resources, bibliographies, refreshment
facilities and a drop-in support centre.
The third floor would be dedicated to
the CD resources and the fourth floor
was to house an air-conditioned
information technology area. New
computers were to be installed along
with video conferencing facilities and
better access for disabled students.
There would be about 1,000 student
places and 15 study or meeting rooms.
The builders were Sunley Turriff and the
architects were the Bond Bryan
Partnership from Sheffield. |
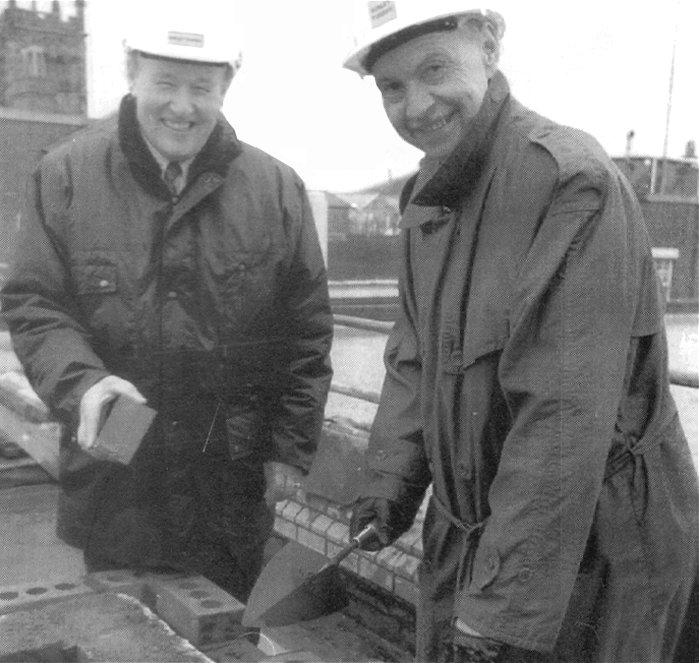
The topping-out
ceremony at the new library, was
performed by John Hodson, Divisional
Director of Sunley Turriff and Mick
Harrison. Courtesy of David Parsons. |
|
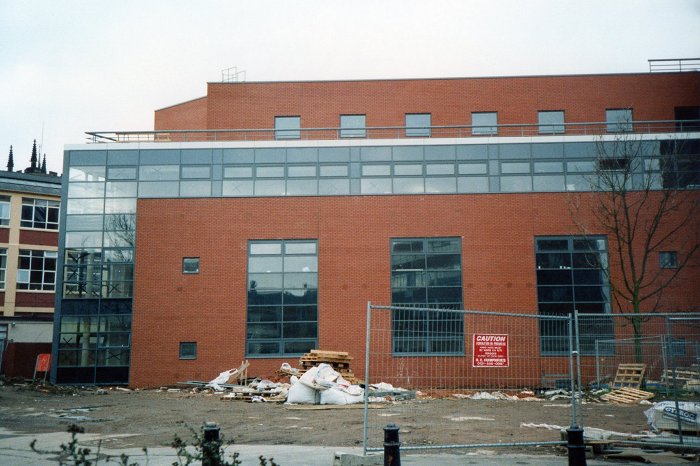
The extension nears
completion. Courtesy of David Parsons. |
| In 1996 the University received a
£20,000 charitable grant to promote
technology to young people in Telford and to
contribute towards the development of a
product design and research centre at the
Telford Campus. By the late 1990s the Arena Theatre was
in desperate need of expansion and so with
investment from the university and a
National Lottery grant, a £2 million
refurbishment began. After 18 months of
building work, the new theatre opened in
October 1999 and could then cater for 200 public
performances per year.
In 1998, Mick
Harrison, who had been Vice-Chancellor of
Wolverhampton University since it was
founded, retired at the age of 56. He was
replaced by John Brooks.
In 1999, the
new SC building at the Telford campus opened
for the DELTA department and the
Competitiveness Centre, both dealing with
information and communication technologies
in education. The Competitiveness Centre was
aimed at local businesses.
|
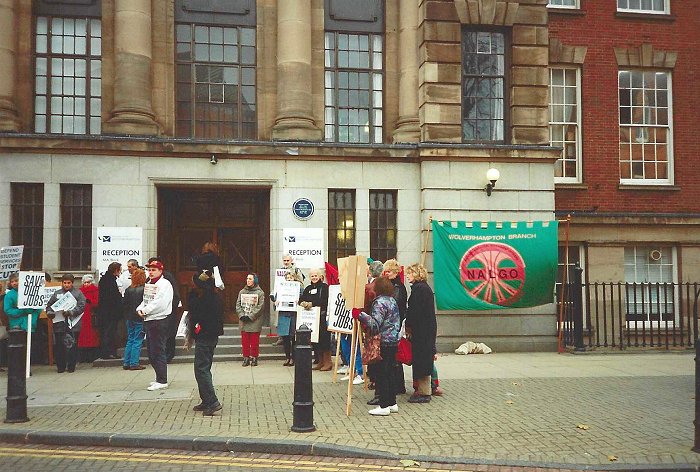
A union
strike in the late 1990s.
Courtesy of David Parsons. |
|
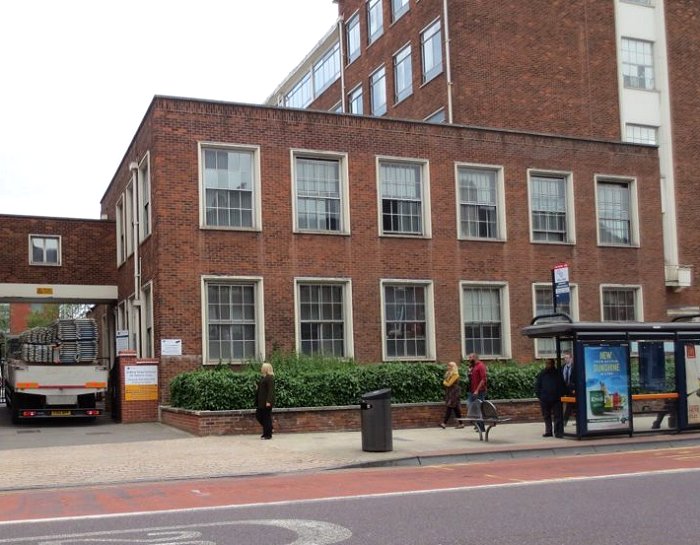
Another
view of 'B' Block. |
|
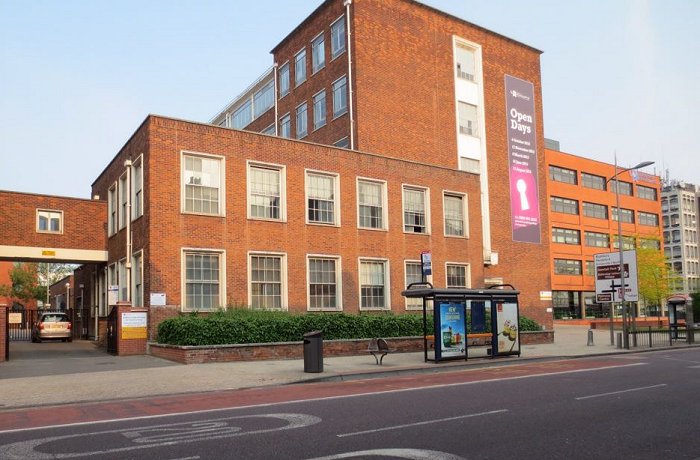
A final
photo of the old 'B' Block in
2012, before its modern
conversion. |
Jay's Cafe An important service
industry to staff and students alike was
Jay's Cafe that stood across the road in
Stafford Street. It was run by Tony and
Chris Jay who offered an excellent service,
excellent food and a warm welcome to all
customers. It was always an enjoyable
experience to go there for a cup of tea or
coffee and some food. It was very popular.
Daily visitors included Peter Strangman from
SCIT and Vic Knowles from Geography. The
business started in 1972 in part of what
later became the Hogs Head pub. When the pub
expanded, the business moved further down
the street to number 175. I can't sing its
praises high enough. It was always a
pleasure to go there, a nice break from
work, somewhere to relax for a short time
with colleagues. In 2012 a new shop front
was added.
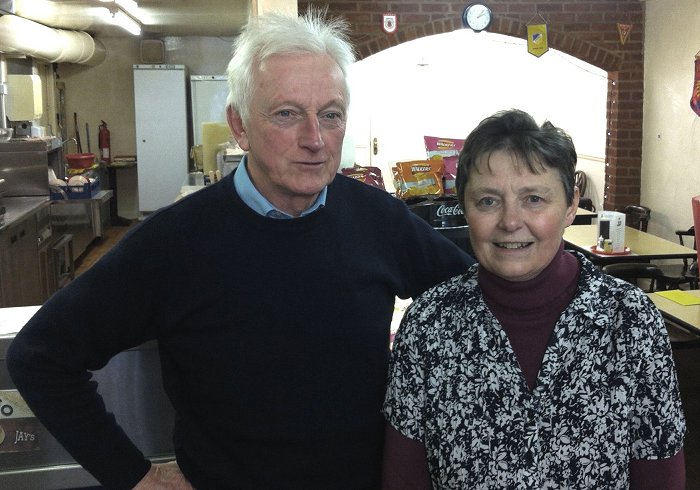
Tony and Chris Jay.
The business ran for about 44 years, until Tony
and Chris started their well-earned
retirement in 2015. |
|
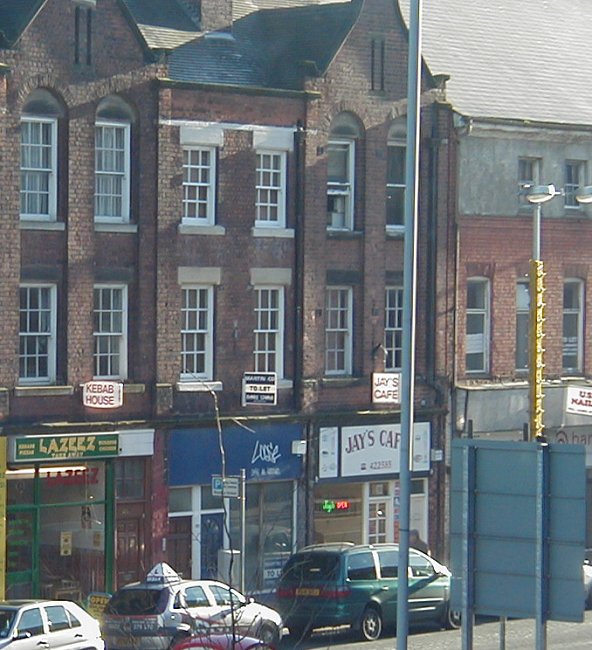
Jay's Cafe
seen from the Millennium City
Building in 2002. |
|
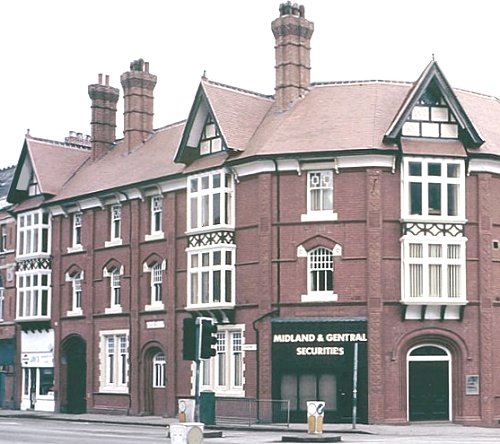
Tony and
Chris's first cafe, where the Hogs
Head is today. |
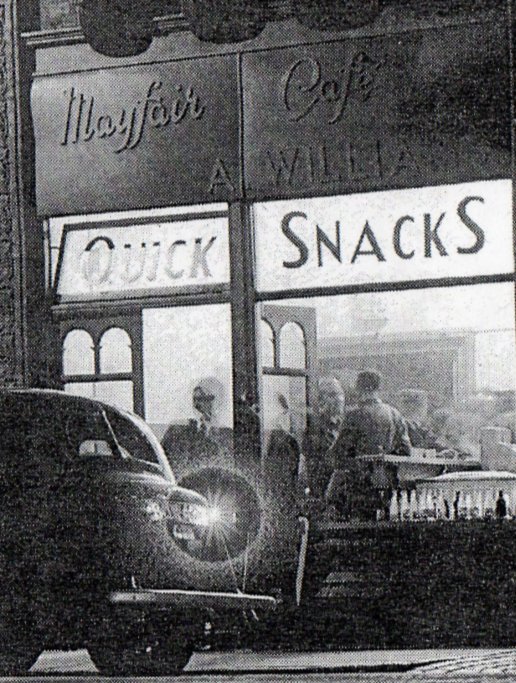
Mayfair
Cafe in Stafford Street in the
1950s. Twenty years later it became
the original Jay's Cafe when it
was taken over by Tony and
Chris. From a
newspaper cutting from an
unknown newspaper. Courtesy of
David Parsons. |
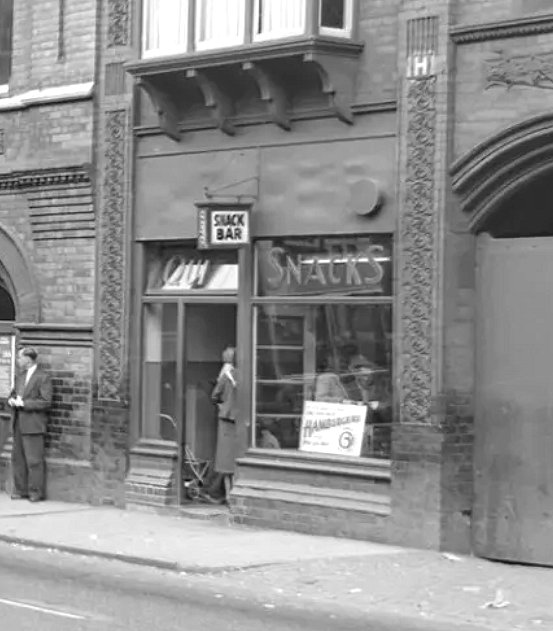
Another view of
the old cafe.
 |
|
 |
|
 |
Return to
The 1980s |
|
Return to
the contents |
|
Proceed to
C Block |
|