| 'C Block', the Polytechnic's tallest building, just
a little higher than the School of Art and Design across
the Ring Road, began life in 1968 when the structural
steelwork was in place. It was a prominent building, a
local landmark on the corner of Ring Road St Peters and
Stafford Street. It continued in use until the summer of
2000 when it was emptied in readiness for demolition, to
make way for the larger MC Building. The Psychology
Department moved from 'C Block' to temporary
accommodation in Bankfield House, in Waterloo Road, now
occupied by Redwings Lodge Hotel. |
|
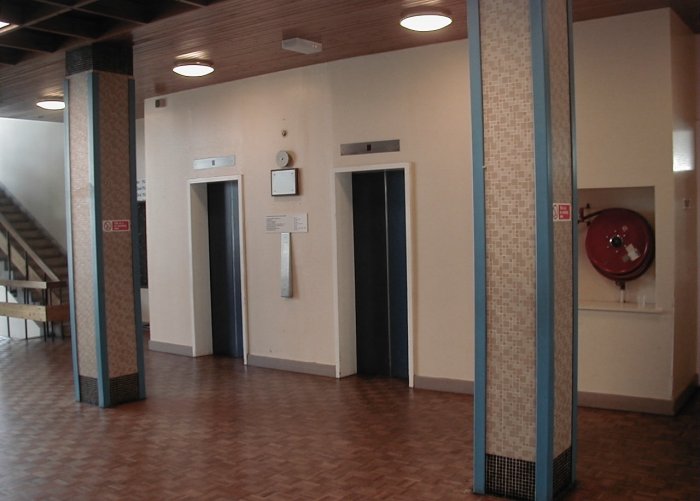
The once-familiar lift doors in
the hallway. |
|
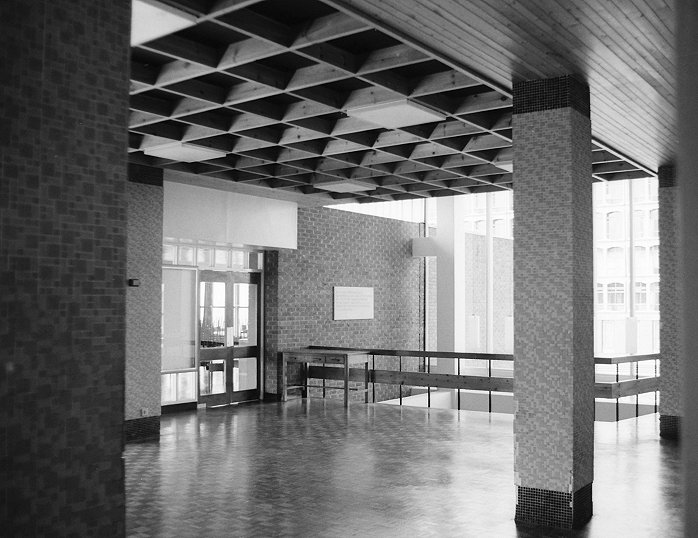
Looking across the hallway to
the refectory doors. |
|
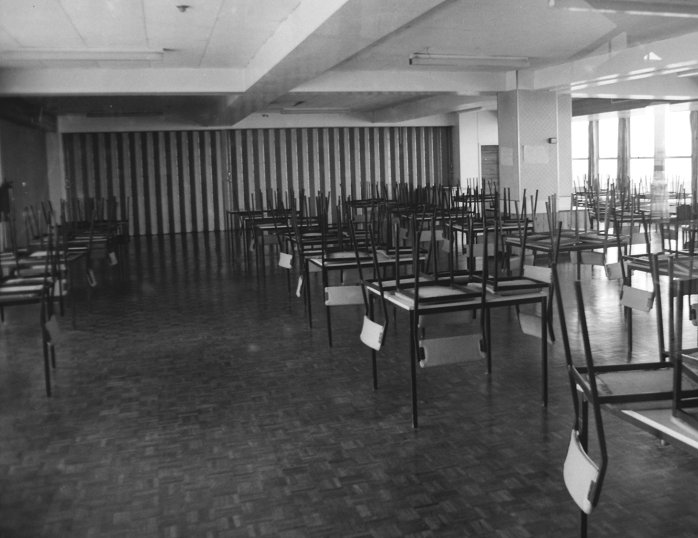
The refectory in the early
1970s. |
|
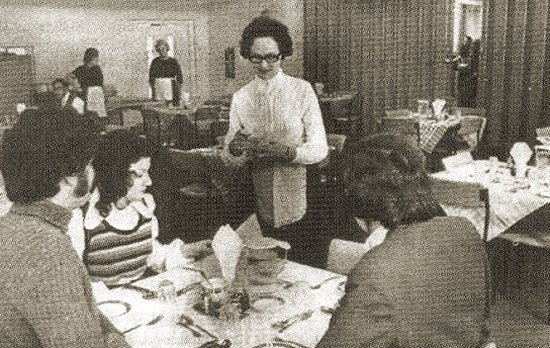
A busy lunchtime in the
refectory. |
|
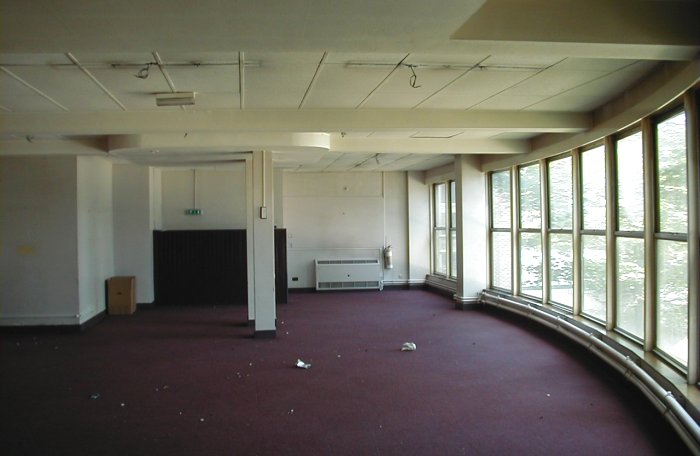
A deserted staff dining room,
as seen in 2000 when the building was being emptied. |
|
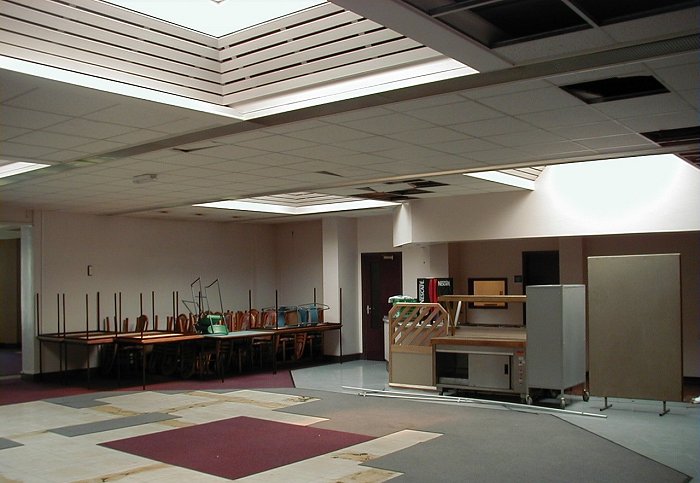
Another view of the staff
dining room from 2000. |
|
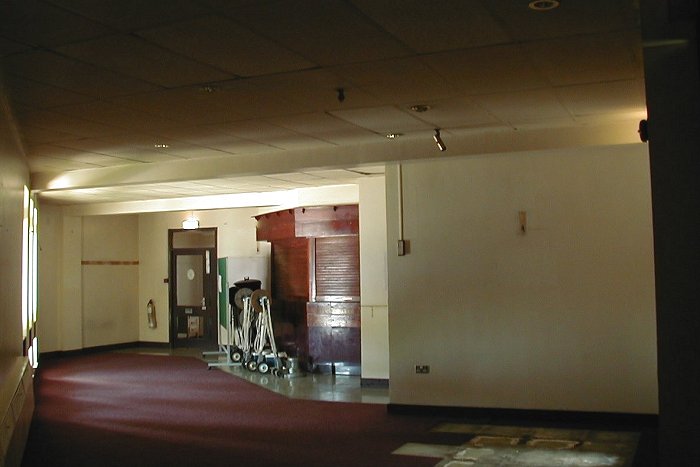
The staff bar, after final
closure. |
|
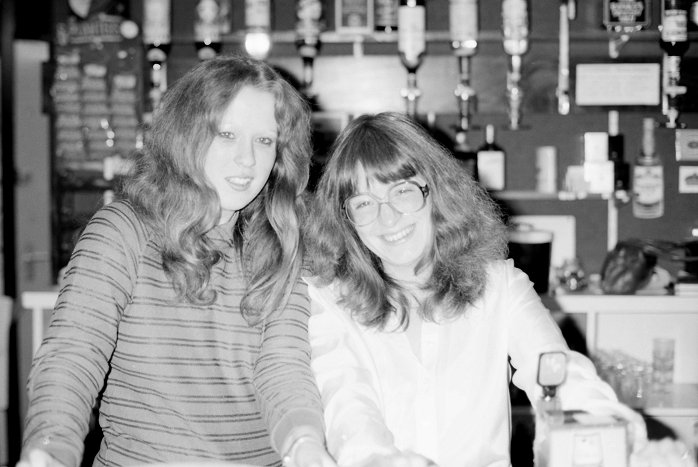
Barbara Welch and Chris
Vallely standing behind the staff bar. |
|
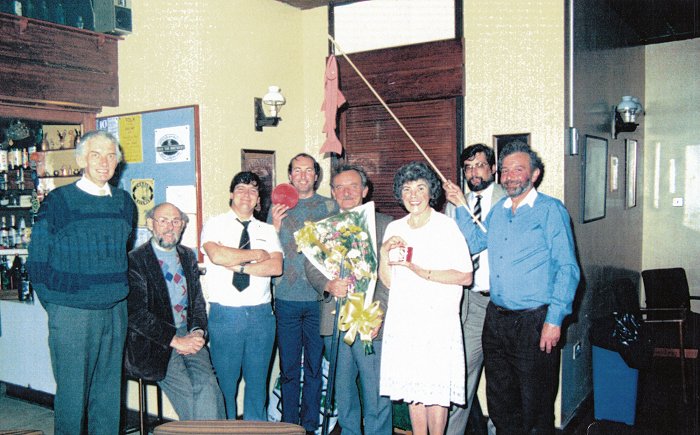
Ken Payne's retirement do, in the
staff bar.
Left to right: ?, Mike Haes, Alan Thomas, Tony Howell, Ken Payne,
Mrs. Payne, Geoff Knight, and Jim Trace. |
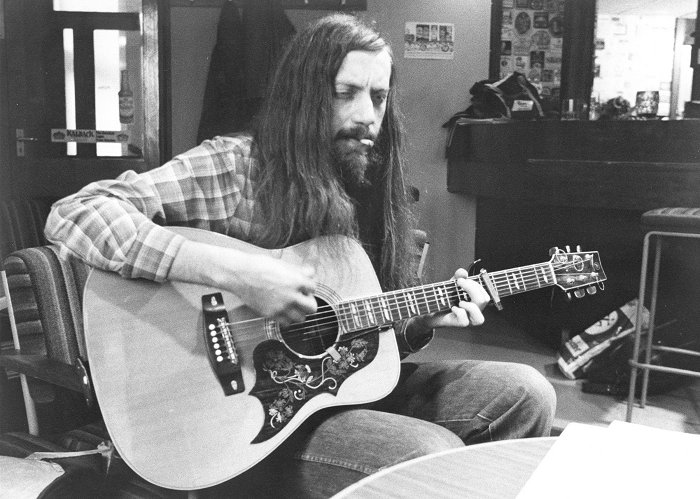
For many years on Friday evenings,
the staff bar was the venue for the 11.05 Folk Club, so
called because the room had to be emptied at five past
eleven. My brother, Will Parker is seen here practising in readiness
for the event. |
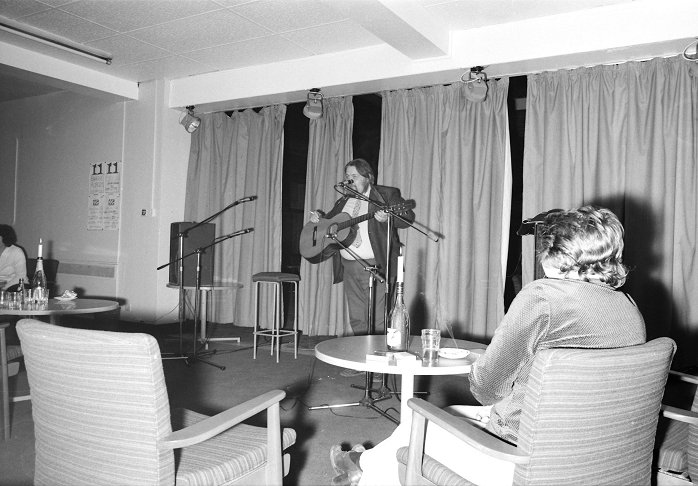
A very popular entertainer was
Barrie Roberts, who worked in the Students Union. For
many years he ran a folk club at the Fitters Arms in
Hatherton Street, Walsall, and later entered the legal
profession. After retirement he wrote a number of
successful novels and short stories based on Sherlock
Holmes. Sadly Barrie died in 2007. |
|
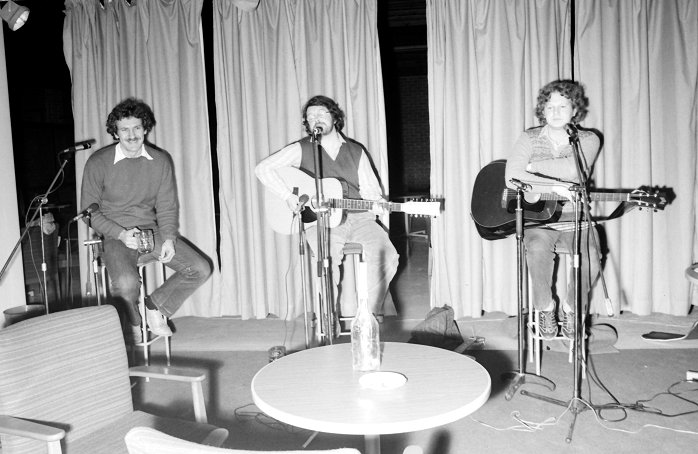
Steve Moore and his friends. Jake
Thackray performed at the folk club on several
occasions. |
|
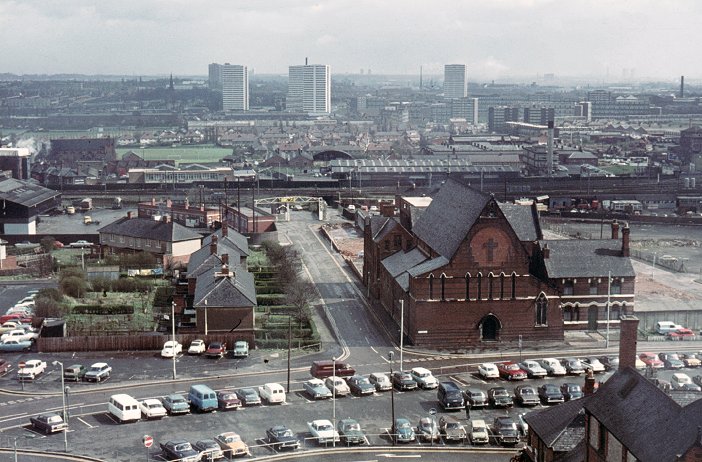
St. Patrick's Church, seen
from a room in 'C Block' in the early 1970s, shortly
before demolition. |
|
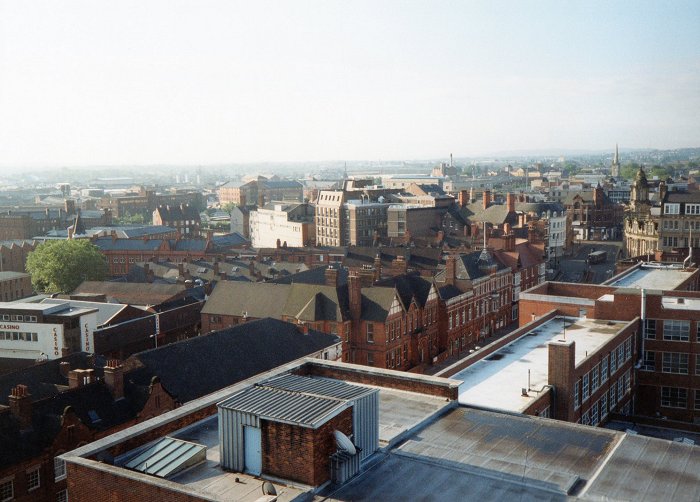
Looking over 'B Block' to
Stafford Street. Courtesy of David Parsons. |
|
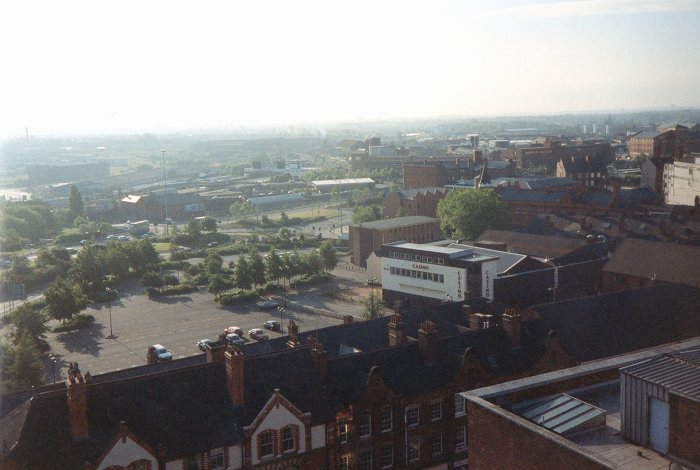
Looking towards the Black
Country and Wednesbury. Courtesy of David
Parsons. |
| Spectacular views from 'C Block'
roof: |
|
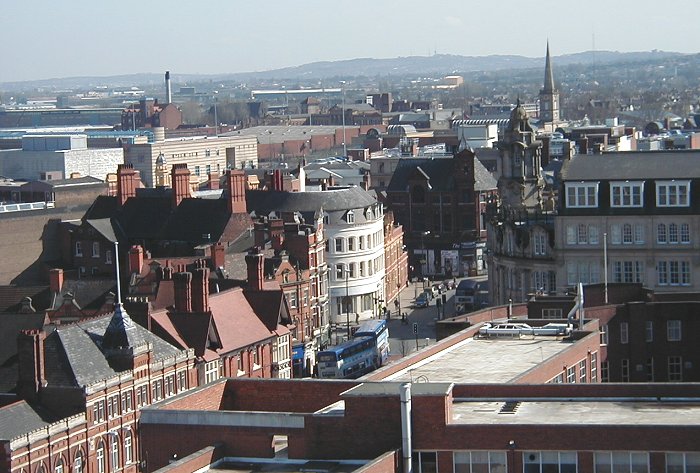
Looking down Stafford Street into
Princess Street with Turner's Hill in the distance. |
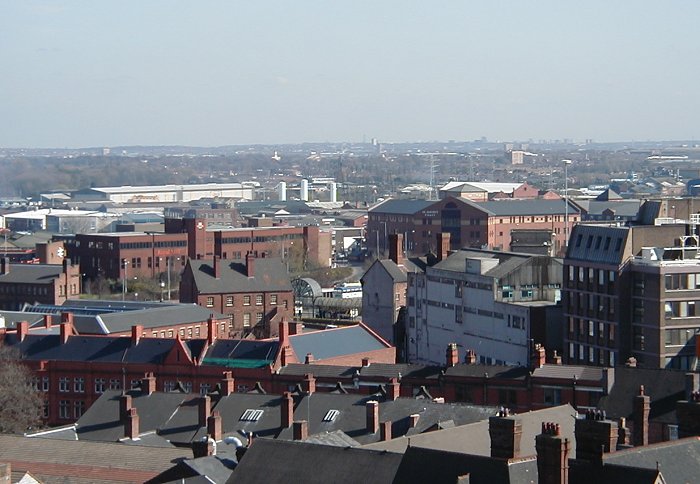
The view looking towards Bilston
and Birmingham. In the centre on the left is the old
Horseley Fields Royal Mail post office and sorting
office. |
|
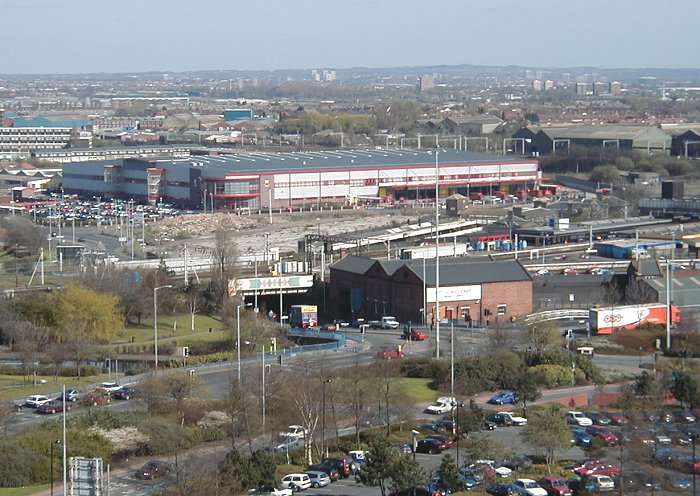
A view of the new Royal Mail post
office and sorting office in Sun Street. |
|
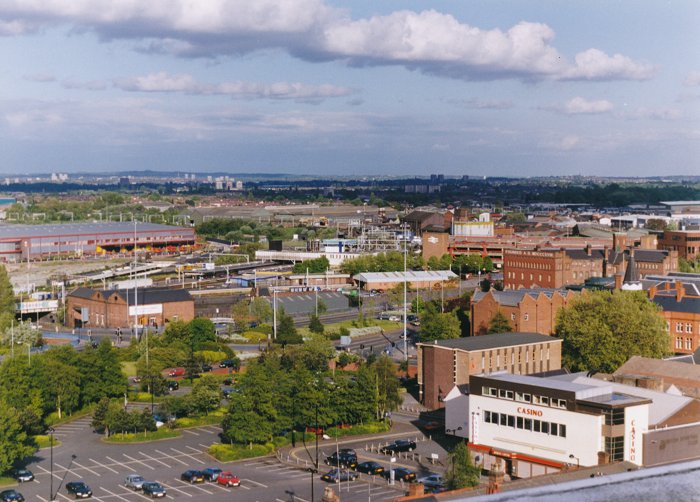
Looking towards the railway
station. |
|
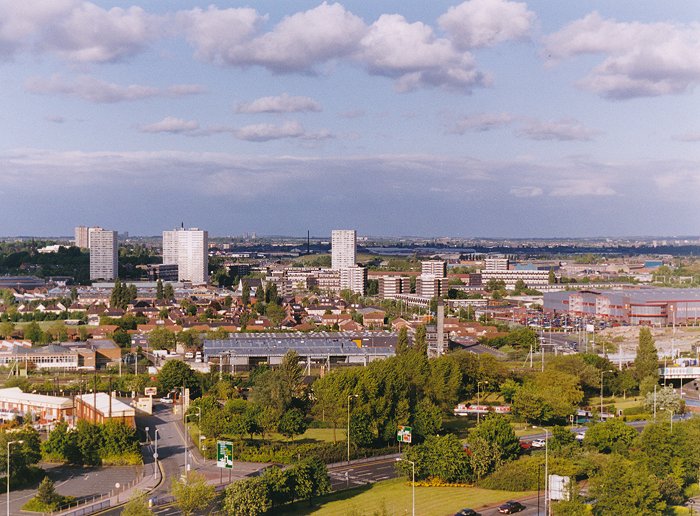
Looking at Heath Town with
Bloxwich on the horizon. |
|
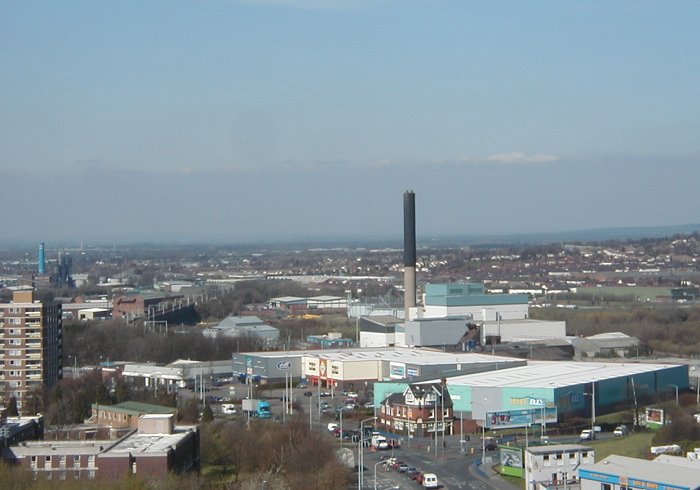
Looking down Stafford Street
towards Bushbury with the old Elephant and Castle pub in
the foreground. |
|
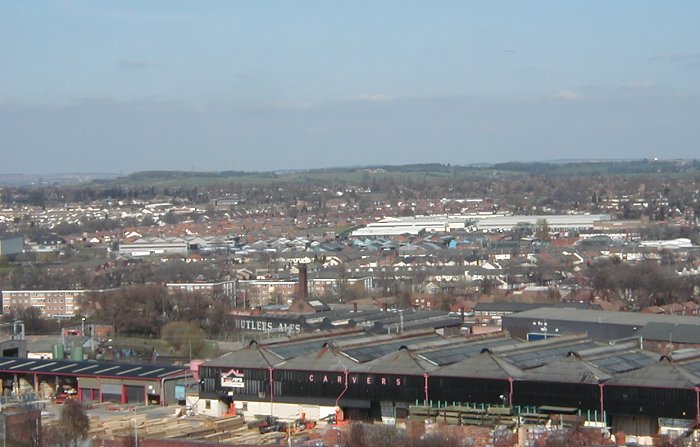
Looking towards Essington with the
old Carver's buildings, and Springfield Brewery in the
foreground. |
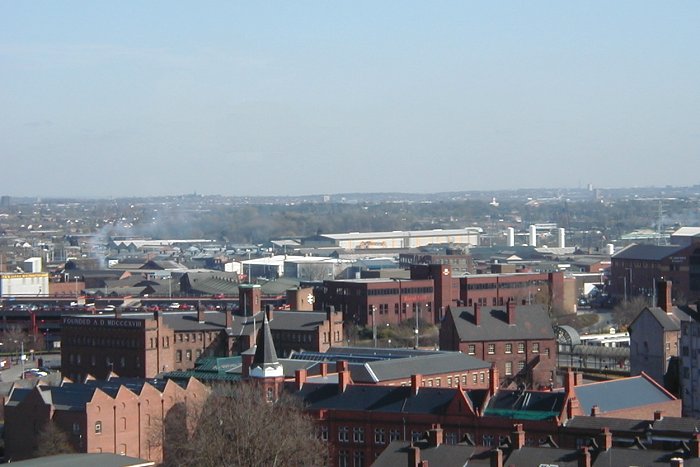
The high point on the horizon,
centre left, is Church Hill Wednesbury with its two
churches. On the extreme left is the old steam Mill and
the Chubb Building. Centre right is Horseley Fields post
office and sorting office. |
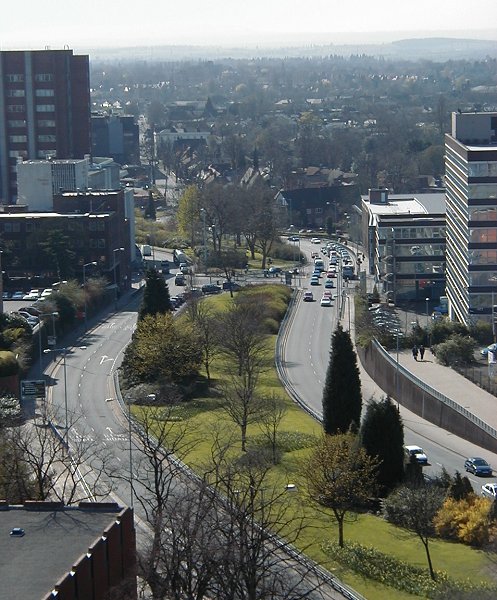 |
Looking down Ring Road St
Peters with the Tarmac Building on the far right. |
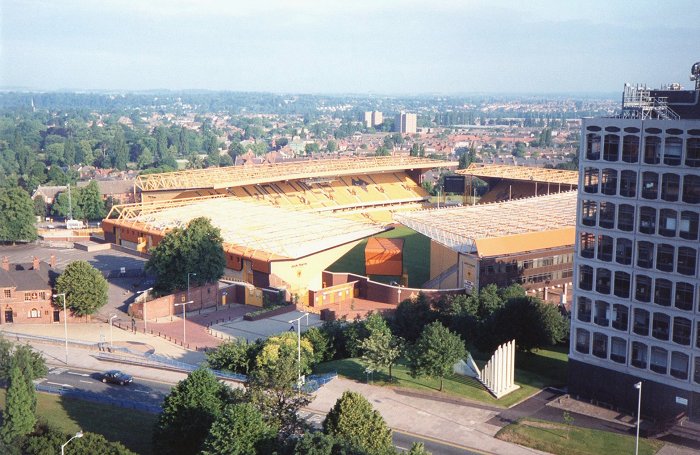
A view of Molineux football
ground from 'C Block'. Courtesy of David Parsons.
The School of Art and Design is on the right and The
Wanderer pub is on the far left. |
|
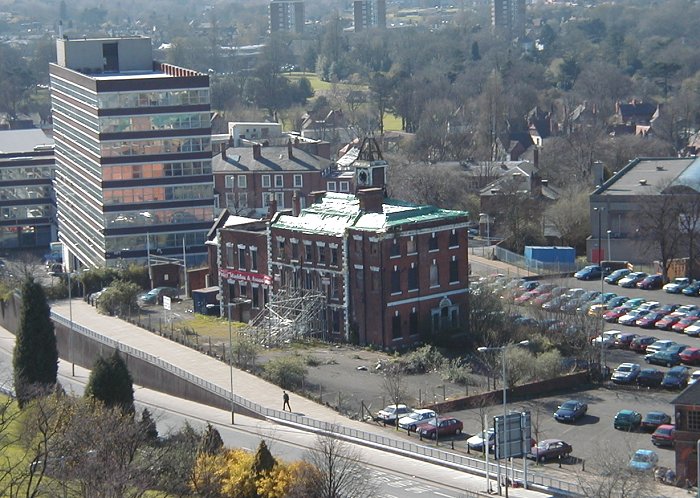
A derelict Molineux Hotel, before
the arson attacks. |
|
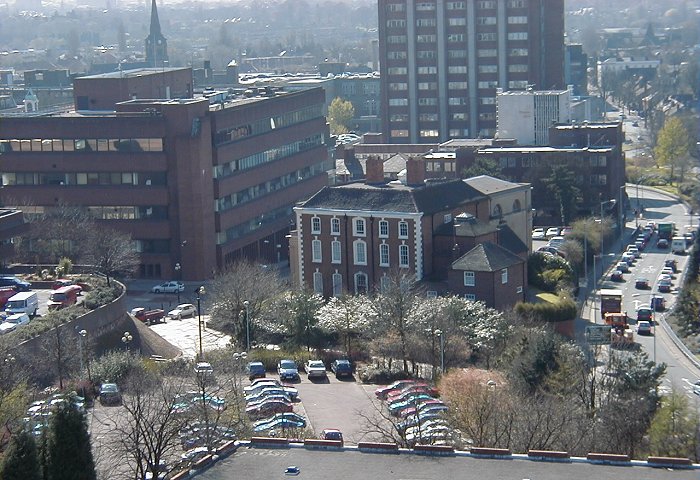
A fine view of Giffard House. |
|
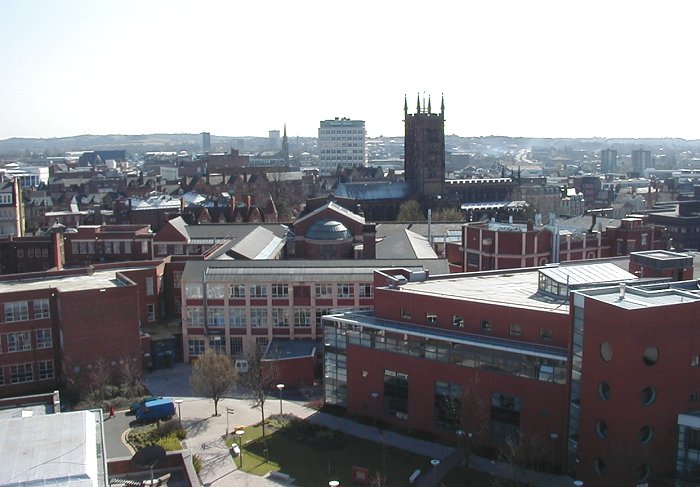
Looking across main site towards
Mander House. |
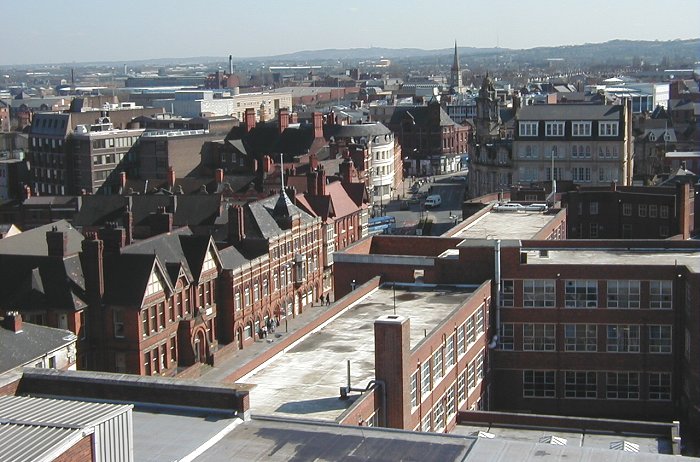
The view along Stafford Street and
Princess Street. At the time the old Poor Law and
Registry Office, the Drill Hall offices, and the
ex-Valhalla pub were all occupied by the Polytechnic. |
|
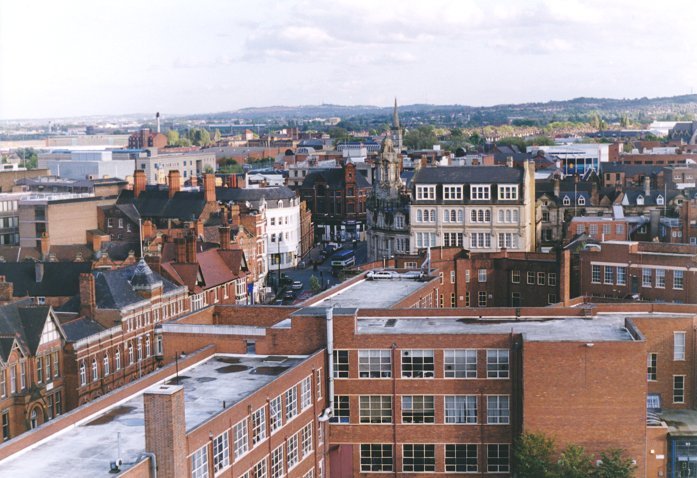
Looking across the Polytechnic
towards the Royal London Building. |
|
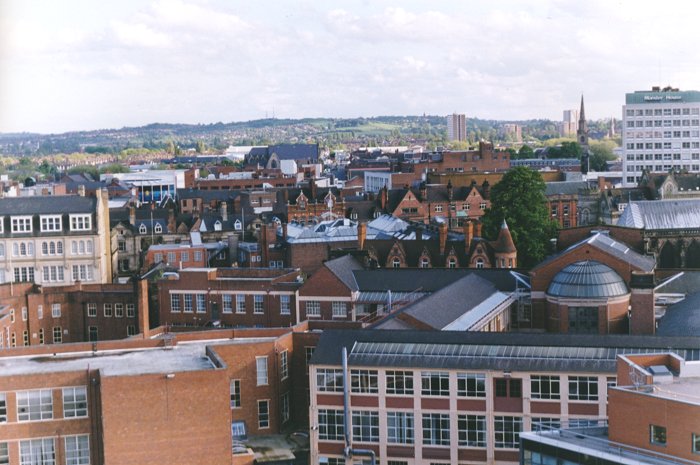
The view across the town
centre towards Sedgley Beacon. |
|
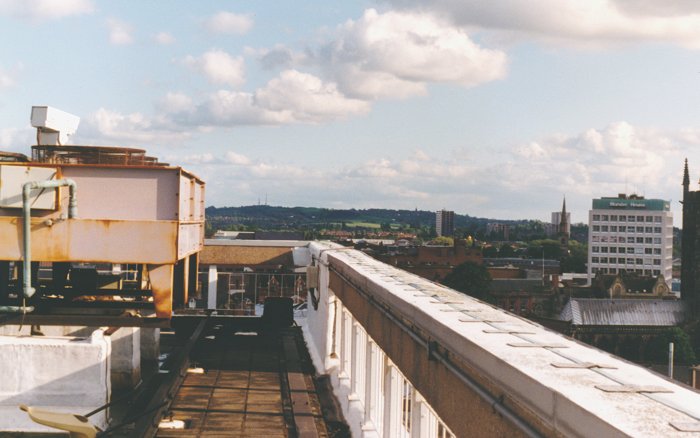
Part of 'C Block'
roof. |
|
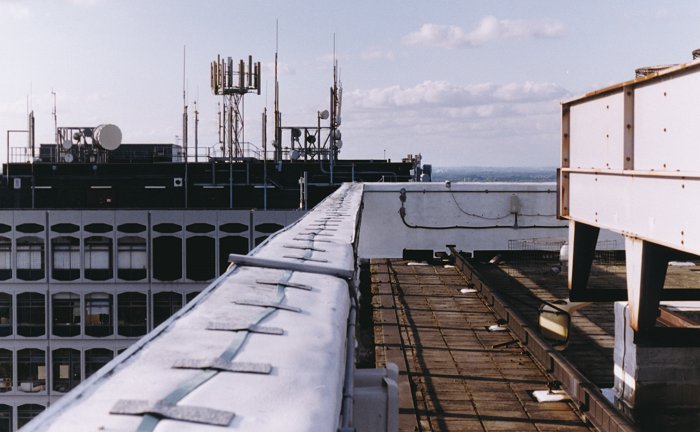
The view across
the roof towards the Art and Design
building. |
|
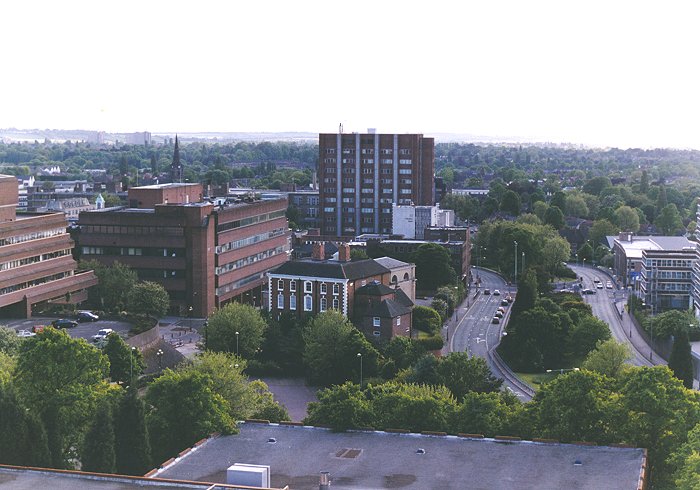
The Civic Centre, Giffard
House and Ring Road St Peters. |
|
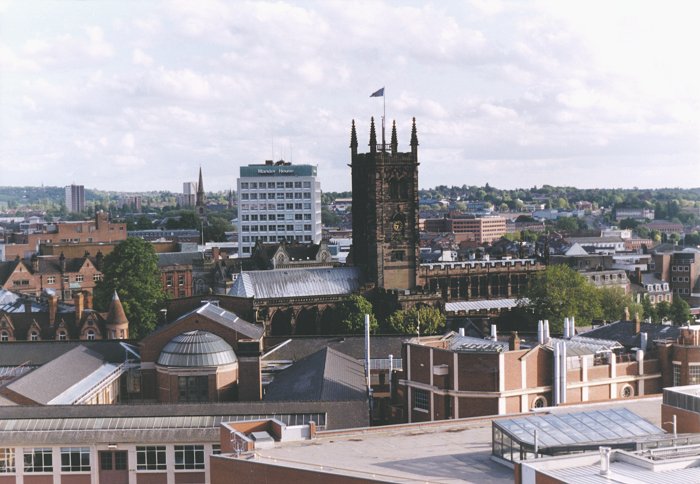
A last view, looking towards St.
Peter's Church. |
|
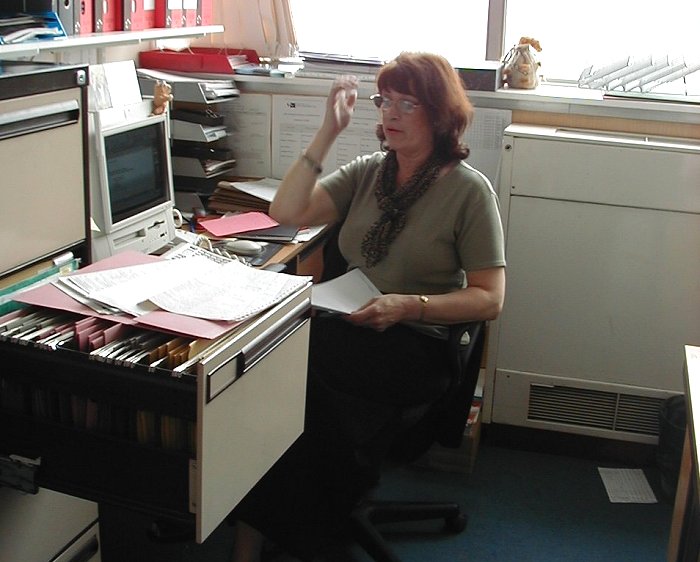
Pat Lees in her office. |
|
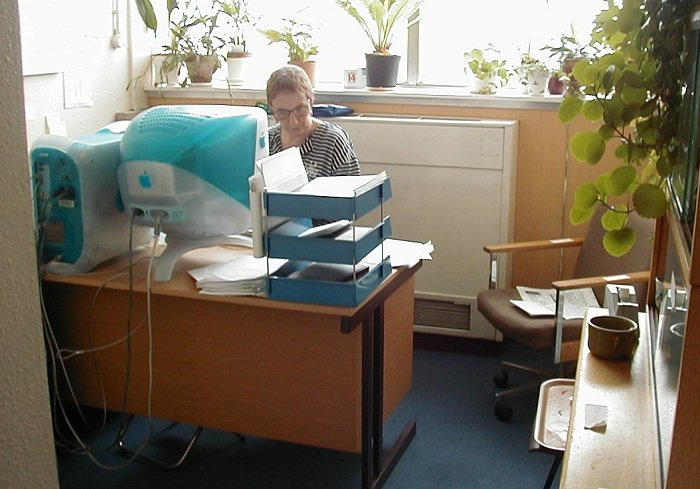
Chris Webster hard at work. |
|
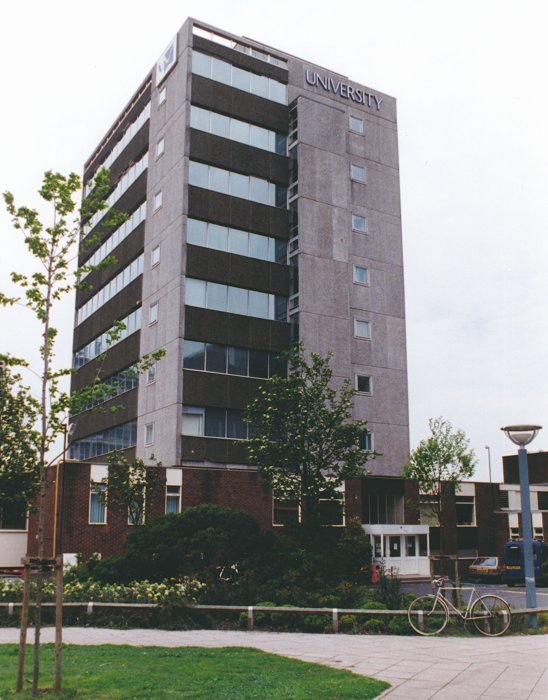
'C Block' from the west yard. |
|
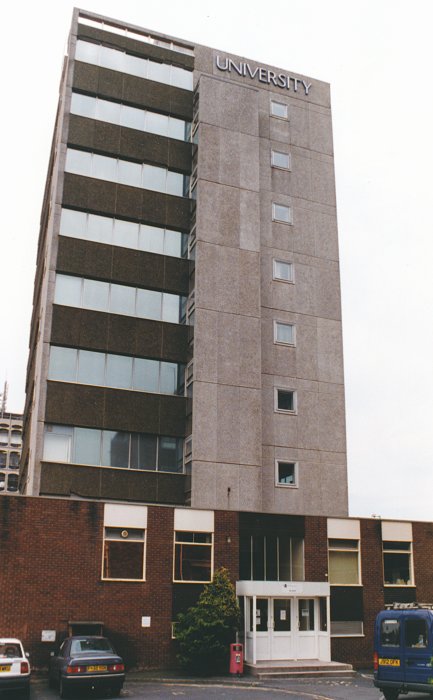
A similar view from early in
2000. |
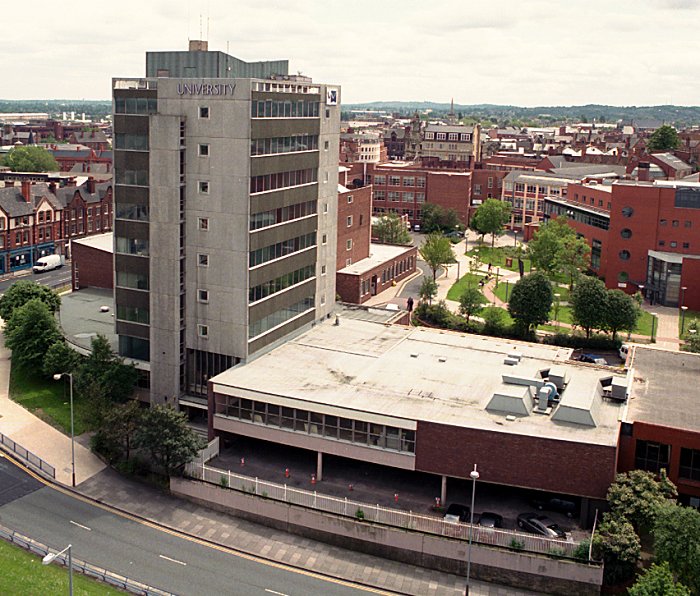
A fine view of 'C Block' with
the staff dining room to the right and the staff car
park below. Also visible is the Ring Road entrance,
below, with the staff bar to the left. |
 |
|
 |
|
 |
Return to
The 1990s |
|
Return to
the contents |
|
Proceed to
the
Old Post Office |
|