|
The Wolverhampton and Staffordshire Technical College
was built on the site of the old Deanery in Wulfruna
Street, which was acquired from the
Ecclesiastical Commissioners
in 1912, at a cost of £6,000.
There had been a lot of opposition to the proposed
development because of the Deanery's historical
significance. But the building of the technical college
became a priority due to the lack of technical education
for the large number of people who worked in many of the
local industries.
In 1914 an
agreement was made between Wolverhampton Council and
Staffordshire County Council regarding the cost of the
new college. Two thirds of the cost would be borne by
Wolverhampton and one third by Staffordshire. The new
college would then be open to students from both areas.
A joint technical school sub-committee was set up with
ten representatives from Wolverhampton and five from
Staffordshire. It was decided that commerce and science
departments were to be included and that there would be
places for 1,100 students.
On the 5th
December, 1919, Dr. W. E. Fisher was appointed as
principal of the new college. He had previously been
Head of Engineering
at Wednesbury Technical College. He took up his new
position, early in 1920 and served as principal for
thirty one and a half years, initially helping to
push-through the plans for the new buildings.
Development of the one and a half acre site began when
the First World War had ended. In July 1922, J. March
obtained a tender to demolish the old deanery. A year
later Henry Willcock & Company Limited accepted a tender
to build the new Engineering and Technical Block at a
cost of £40,000. The final cost of the building
and equipment came to £38,900. Local engineering firms
generously provided around £3,000 worth of equipment.
The
building was opened on the 21st May, 1926 by Princess Mary Viscountess
Lascelles, daughter of King George V. It had laboratory
and workshop facilities for 665 students. In 1930 / 1931
around 1,600 people enrolled for courses in the three
departments housed in the new building. They were
Mechanical and Electrical Engineering, Chemistry and
Metallurgy, and Engineering Production. |
|

The first part of the new college,
as seen from Wulfruna Street. |
| The entry in the 1930
Wolverhampton Red Book and Directory: |
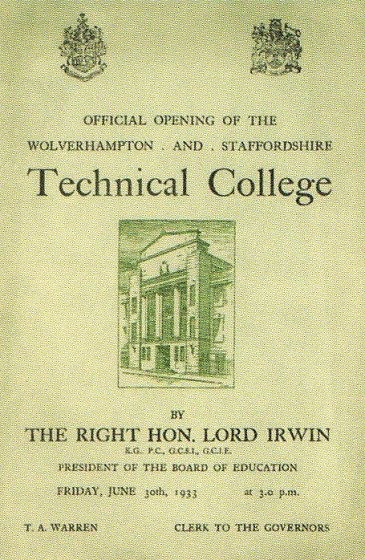 |
After the initial success of the new college, thoughts
turned to expansion.
In 1930, several adjacent sites were acquired at a cost
of £5,000, and work began on what was then described as
the final portion of the college, to be built in
Wulfruna Street at a cost of £120,000.
On the 7th October, 1931, Prince George laid the
foundation stone for the new main building that was designed by Colonel G. C. Lowbridge,
architect of the Staffordshire Education Committee.
It was
built by Wolverhampton builder, Fleeming & Sons and
consisted of a steel framework encased in concrete with
a floor area of 33,350 square feet.
The new building opened in 1932,
and was later officially opened by Lord Irwin, President
of the Board of Education,
on 30th June, 1933. |
|
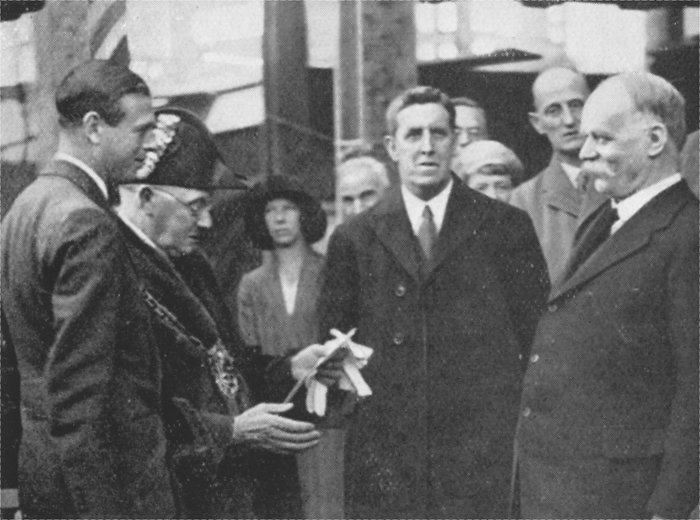
The ceremony of
the laying of the foundation stone on
the 7th October, 1931. |
|
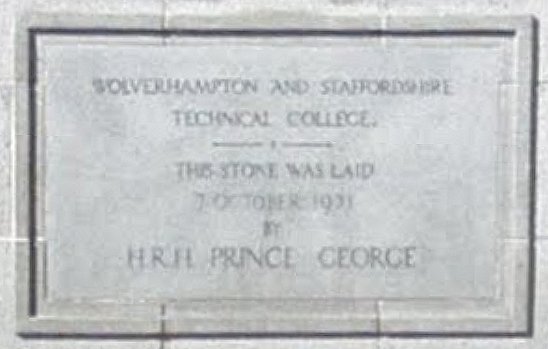
The foundation
stone. |
|
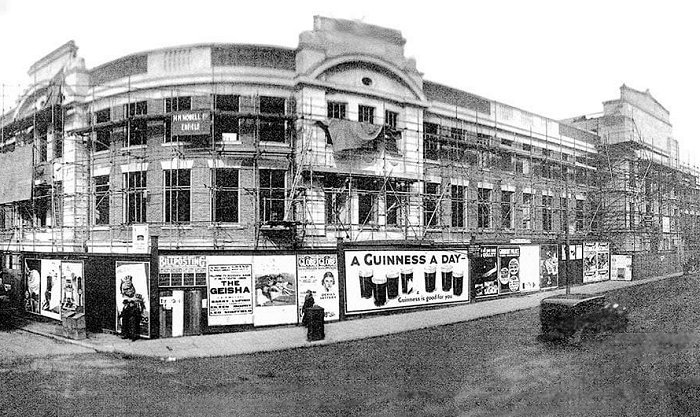
The building during
construction. Courtesy of David Parsons. |
The college could now accommodate
between 1,750 and 1,900 students and for the first time
there was room for technical, commercial and domestic
science classes under one roof. In 1932 / 1933 there
were 1,507 enrolments, which increased to 2,013 in the
following year.
The entrance, known as ‘The Marble’
is named after its Botticino marble facing, 7ft. 6
inches high. It has a fine
staircase with a wrought iron balustrade, brass handrails,
a stained glass window and a glass half dome at the top. Much of the
panelling from the ‘Oak Room’ in the old Deanery was
saved, and installed in the ‘Board Room’ off ‘The
Marble’.
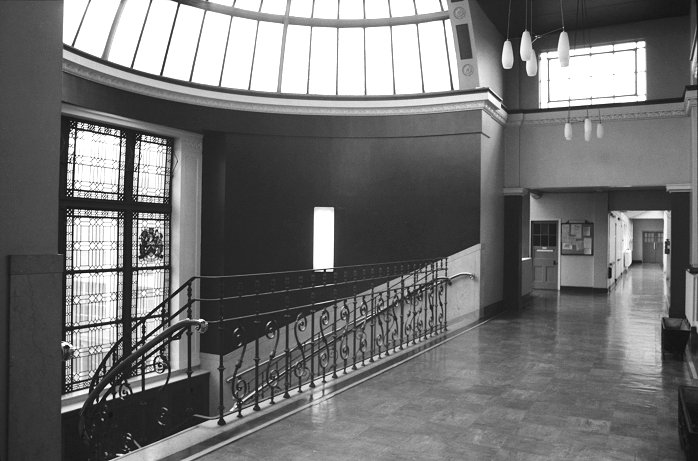
The top of the stairs
from 'The Marble', as seen in the early
1970s. Off to the right was the library,
which later became the 'Council Chamber'. |
Cross ventilation was provided in
all teaching rooms and the main staircases and upper
floor corridors had glass roofs for adequate lighting.
Vacuum points were included on all floors for cleaning
purposes. The sweepings were drawn into a receptacle in
the basement. The was also an electrically operated
goods and services lift to all floors.
In 1933, the Wolverhampton Local
Authority annual report stated that:
"The college makes ample provision
for the general education of young men and women not
privileged to obtain their higher education by residence
at a University. Particularly it is the local home of
higher scientific and industrial studies."
The buildings included a library,
an assembly hall, a gymnasium, a students' common room,
a refectory, a wide range of laboratories, teaching
rooms, staff rooms and administrative offices.
There were departments of chemistry
and metallurgy, mechanical and electrical engineering,
engineering production, building, commerce and a women’s department with courses including physical
culture, elocution, and languages.
By 1939 there were 2,921 students,
58 full time, the others part time.
One third of the students were women. |
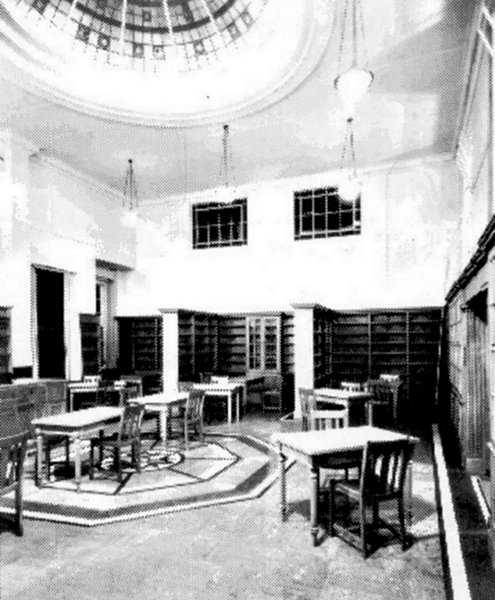 |
The original library, now
the Council Room. It
could seat around 18 students.
Courtesy of David Parsons. |
|
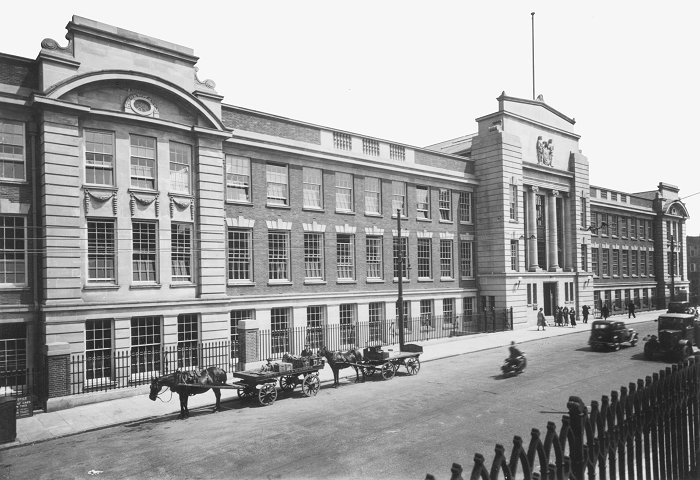
An early photo of the frontage in
Wulfruna Street. |
| The entry in the 1936
Wolverhampton Red Book and Directory: |
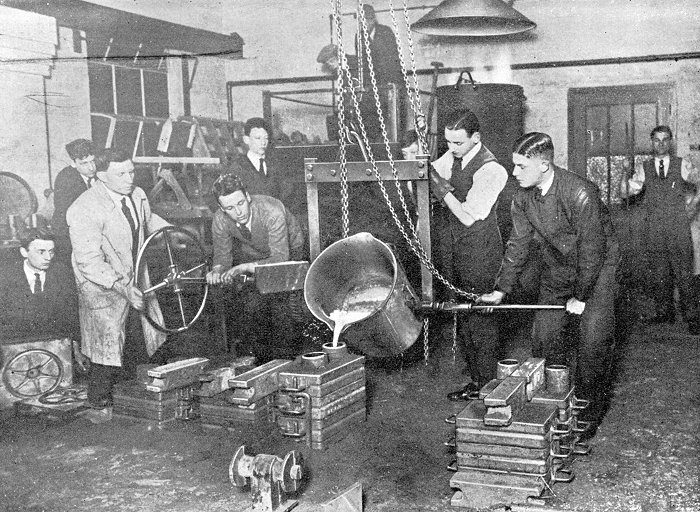
Casting in the college foundry.
|
By the
late 1930s the governors were greatly concerned
about the lack of accommodation, as student
numbers rapidly grew. On the 25th January, 1938
proposals were made for a new development in
Stafford Street with a floor area of 8,375 square
feet, but nothing would be done for some years,
largely because of the onset of war.
In the
1930s around ten students each year were obtaining
engineering degrees at London University and so
plans were made to have a graduate students
association at the college, where research work could
be carried out.
At the
beginning of the war, classes were cancelled until
air raid shelters could be provided. When the
college reopened there was an expected fall in the
number of students, but it was not as bad as
expected. Student numbers fell to just over 1,700
which included a rise in the number of engineering
students to 653.
|
| An
agreement was made between the college and the Chief
Inspector of Armaments for around a dozen
engineering students to help the war effort by
making a number of items including gauges for
aircraft construction. John Ellson, lecturer in
Electronic Engineering and an ex-marine engineer,
oversaw the project, which continued until the end
of 1943. Some
members of staff were actively involved in the war
effort. Mr. M. Schofield, a lecturer in the
chemistry department was a gas identification
officer for Sedgley. He had to identify any gas used
in air raids. Other staff members were air raid
wardens who were not expected to attend the college
when on duty.
Service classes were run to assist the war effort.
They included: food education, the training of army
tradesmen, training of women supervisors,
instruction of tool room trainees, wireless
mechanics' courses (Wolverhampton was one of three
provincial centres selected), Ministry of Labour
courses for foremen and forewomen, ATS clerical
instruction, WAAF cook-butchers' courses, intensive
engineering courses for RAF non-commissioned
officers, fuel economy, statistical control and
quality. Also a course for REME engineering cadets, a
personal management course and a course covering modern production
techniques. In June 1944 there were 50 air crew
trainees. War work accounted for roughly half of the
work in the college. |
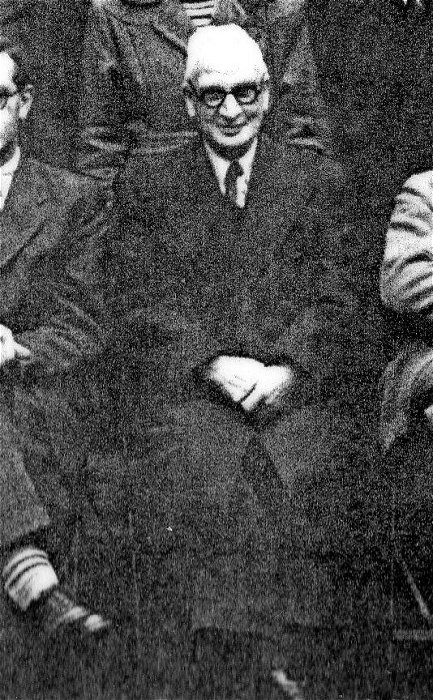
Dr. W. E. Fisher, College Principal. Courtesy of David
Parsons. |
| 1945
saw the formation of the Music Department,
which was unique among technical colleges. The
governors took advice from Sir Malcom Sargent and
appointed Dr. Percy Young as head of department. At
the beginning there were 135 students. A string
orchestra was quickly formed, followed by other
orchestras and choirs. There was a comprehensive
library of music, a wide range of courses and the
opportunity to take the examinations of the Royal
School of Music. In 1946 a successful
compulsory purchase order enabled the future
development of the site alongside Stafford Street
|
| |
|
| View the
college's first students' union magazine |
 |
| |
|
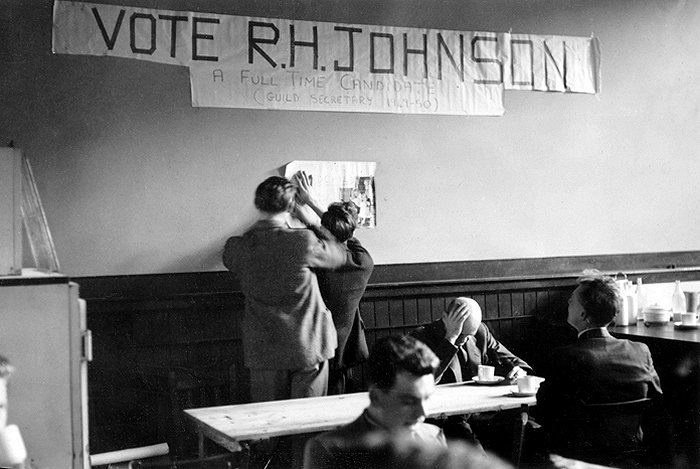
Posters for the Student
Guild election in 1950. Hung on the wall of the
Refreshment Room, built in 1948. Courtesy of
David Clare. |
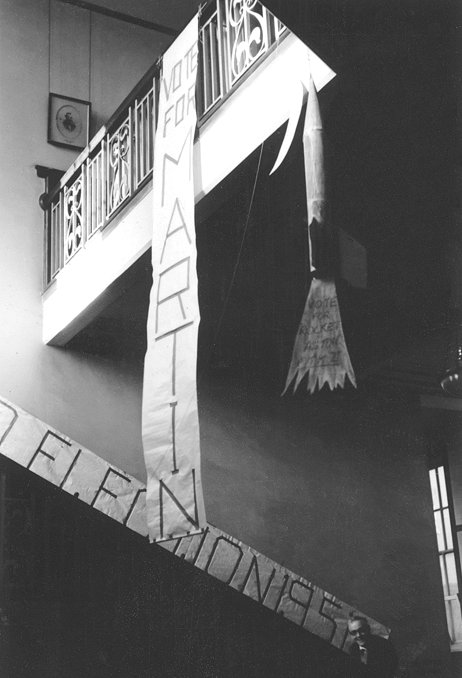 |
Posters for the
Student Guild election in 1951. Hung on one
of the staircases.
Cortesy of David Clare. |
|
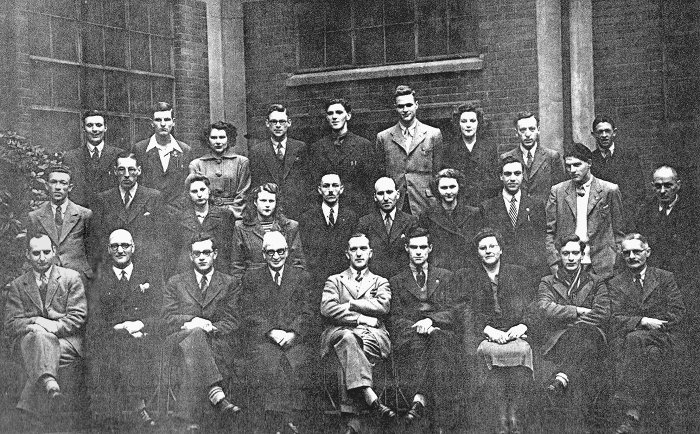
The
Students and Teachers Union Council,
1947 to 1948
Back row, left to right: W.
B. Fellows, E. Waldron, Miss
S. M. Wilkes, F. C. Bate, F.
Morrison, F. H. Anderson,
Miss M. Cooper, J. Williams,
?
Middle row, left to right:
N. Barnett, D. Roberts, Miss
S. Waldron, Miss J. Nichols,
B. Thomas, J. W. Pool, Miss
P. Whistance, ? D. H.
Westwood, ?
Front row, left to right: E.
Wells, F. Gobourn (Hon.
Treasurer), J. C. Bennett
(Asst. Hon. Sec.), Dr. W. E.
Fisher, A. S. Jordan
(Chairman), A. J. Locke
(Hon. Sec.), Mrs. M. Fownes,
J. Grieve, ?
Courtesy of David Parsons. |
|
The
drama section was becoming very popular after a
weekend drama course in November 1948 that led to
the drama group taking part in local festivals
and producing plays. The domestic classes were also
proving popular. In 1948 there were classes in
cookery, soft furnishings and dressmaking. Other
women's classes included hygiene, gymnastics,
dancing, tailoring and operatic training.
In
1948 / 1949 there were 4,650 students and
a new refreshment room was built. In 1951,
Dr. W. E.
Fisher who had been College Principal since 1920
retired. He was replaced by Mr. Charles Leslie-Old. |
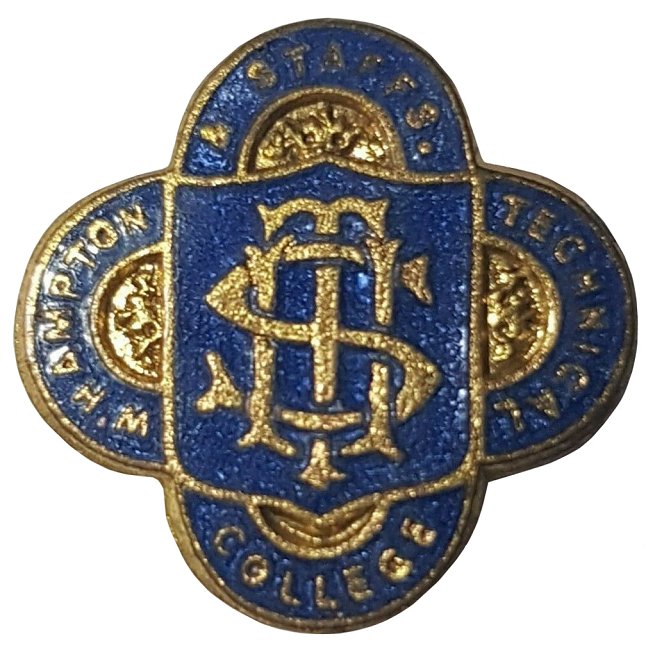
A Wolverhampton and Staffordshire
Technical College badge.
Adverts from the 1950s and 1960s
for courses or jobs:
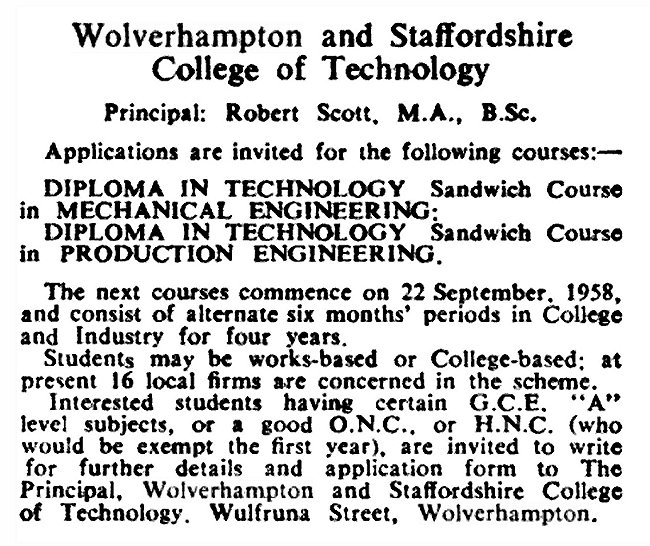
An advert from June 1958.
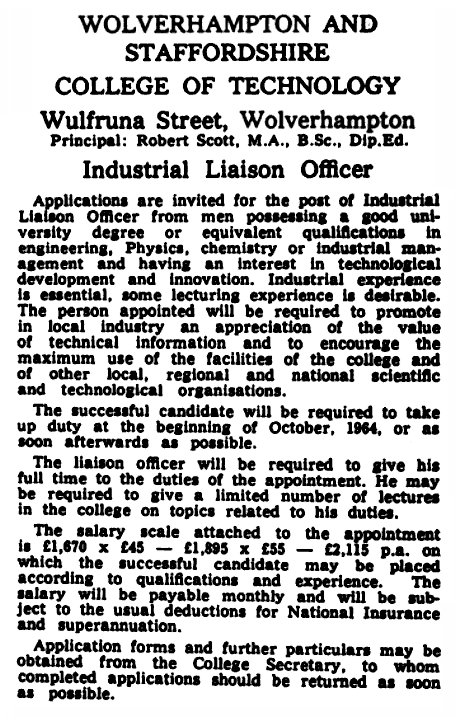
An advert from June 1964.
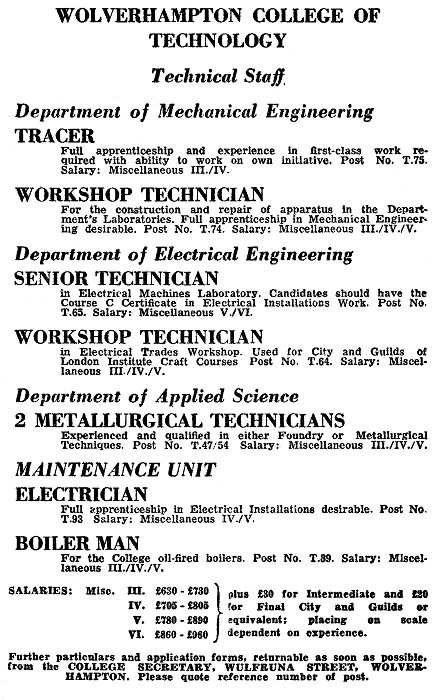
An advert from June 1966. Courtesy of
David Parsons.
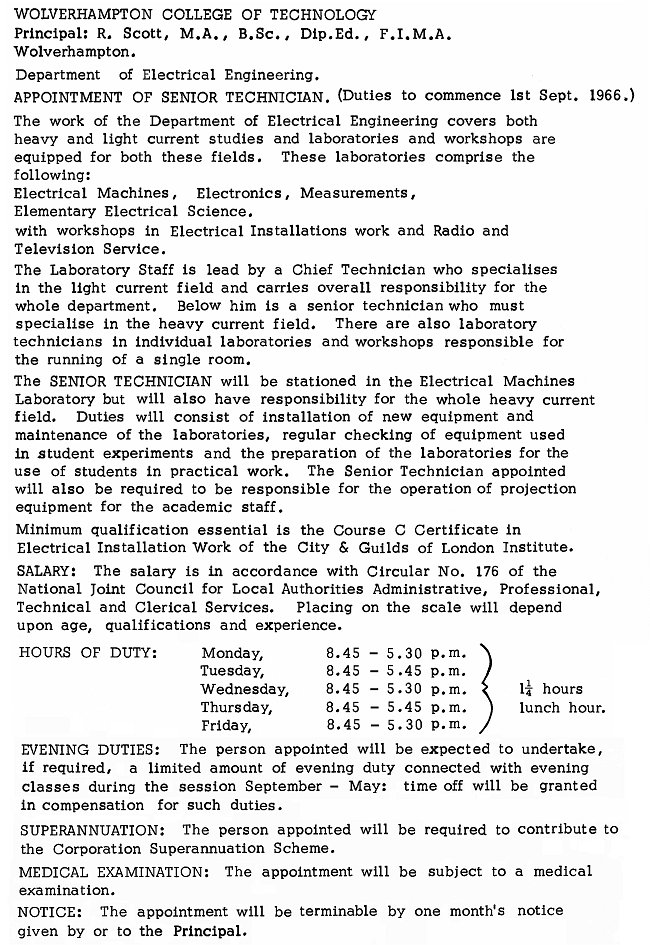
An advert from June 1966. Courtesy of
David Parsons.
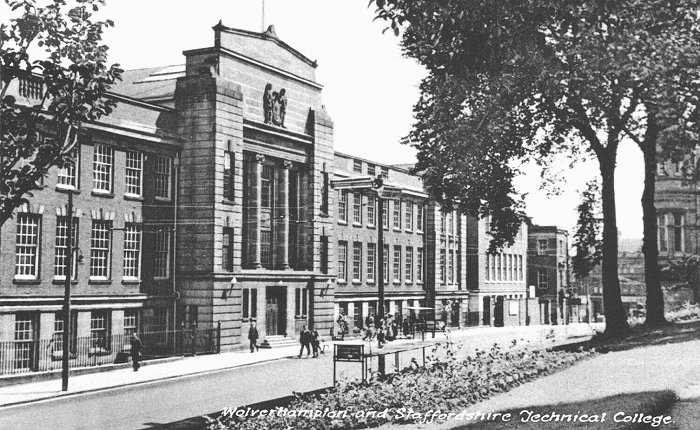
The college in the 1950s.
 |
|
 |
|
 |
Return to
The Early Years |
|
Return to
the contents |
|
Proceed to
Foundry College |
|