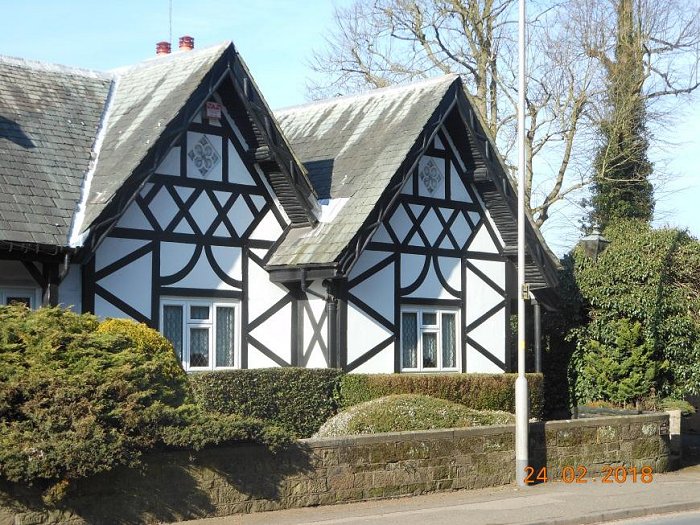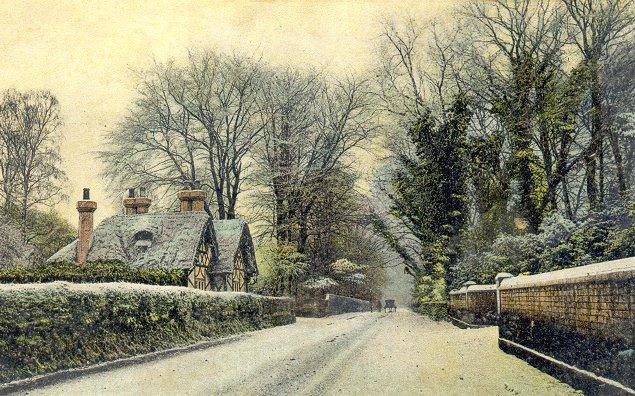|
Wood Road Lodge

It would be interesting to know
exactly what prompted Theodosia Hinckes to build a lodge
at the entrance to her estate. None of the other local
estates at Wergs Hall; Wightwick Manor: Wrottesley Hall
or Patshull Hall had lodges at this time. Admittedly we
are presuming that it was built at about the same time
as the main house but it seems certain that it was the
first lodge to be built in the Wolverhampton area: the
nearest example was probably the classical lodge at
Himley Hall built a few years prior to Tettenhall Wood
house, for the Earls of Dudley.
It is usual for a lodge to act as a
‘style taster’ and to give a viewer some idea of the
grandeur of the main house, e.g. Himley Hall, but
Theodosia broke with custom and applied her artistic
temperament to provide something quite different and
unexpected.
The half-timber design she chose
can still be seen in Wood Road, although it has since
been considerably altered and extended. Old photographs
give a clearer idea of its original design and what
emerges is a classic ‘Cottage Ornée’ bearing no
resemblance to the main house and certainly not a
reflection of its grandeur.
The ‘Cottage Ornée’, was a park
component that had been popular on the larger estates of
the landed gentry since the end of the 18th.century: it
was used as a romantic landscape feature and somewhere
to retire to for tea and conversation, or even to dress
up and play at being peasantry. The practicality of
using one as a lodge must have appealed to Theodosia,
not being someone inclined to indulge in romantic
peasant theatricals.
In its present state it is not
immediately obvious that the lodge falls into the
‘Cottage Ornée’ category but on closer examination and
with the evidence of old photographs, the intention
becomes clearer, showing many of the architectural
features used in this building type.
First and foremost it had a
thatched roof and large stone chimneys, but both
features have long been removed: also the roof had a
small semi-circular dormer window now only visible
internally – a typical Ornée detail. Using thatch for
the roof would have been most unusual at this date, in
this area, clay tiles having taken its place many years
earlier. The cottage still has its front entrance
lean-to portico supported on a row of slim gnarled tree
trunk columns, possibly replacements. It also has rustic
patterned barge boards whose soffits are covered with
close fitting miniature half logs. One old photograph
suggests that the facia board decoration was even more
eccentric at one time, with hanging looped ‘branchlets’
to create a rustic effect but these must have rotted or
been removed following bomb damage.
The half-timber construction – not
carried through on the much later extension, has a
distinct Regency feel to it, much lighter; slimmer and
more geometrically precise than the heavier half-timber
revival that appeared at the end of the 19th.century –
e.g. Wightwick Manor. It is possible that this is one of
the earliest examples of half-timber revival in the West
Midlands and would, together with the thatch, have been
a dramatic ‘eye-catcher’ at the time.
The only style references to the
main house were the stone gothic quatrefoil openings in
the gables of the cottage and the stone chimneys: the
latter were removed at some time during the first half
of the 20th.century.
There does not seem to be any
record of Rickman having designed this type of cottage
but there were several books of designs produced for
them about this time, which might have inspired him or
Theodosia. On balance one suspects that it was
Theodosia’s idea: and of course, relationships were
probably strained when it became time to build the lodge
so he may not have been involved: it is unlikely that we
will ever know who produced the design.
The concept is intriguing, and we
are left wondering exactly what Theodosia’s thought
processes and intentions were in providing such a
romantic ‘Hans Anderson’ setting.
Mr. Andy Foster of the Victorian
Society, who is currently updating the Pevsner Guide for
the West Midland Conurbation, confirms there was nothing
else like this lodge in the West Midlands area.

Old postcard showing the lodge
with thatched roof and stone chimneys.
|