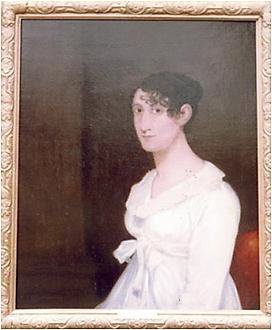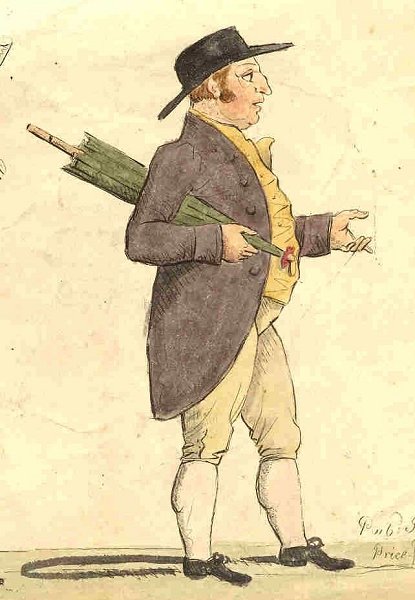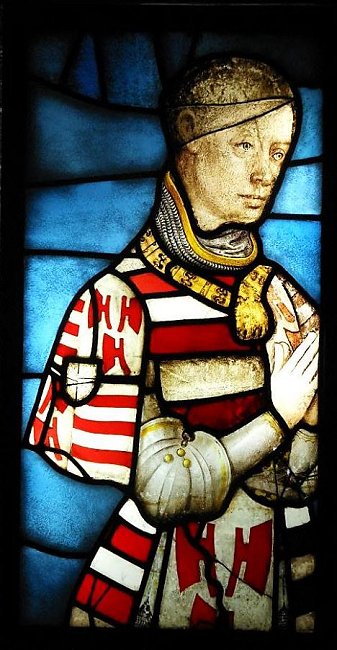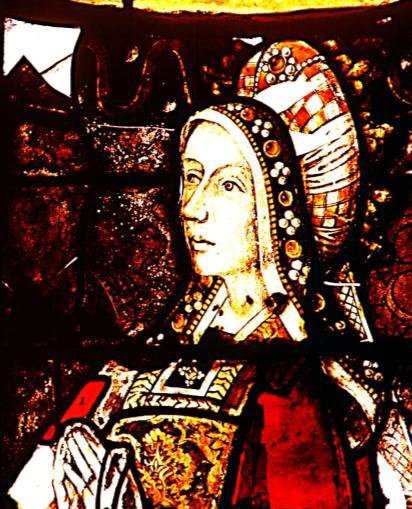|
Biographical details
Theodosia Hinckes
|
 |
Theodosia was born on the
5th November, 1792 at No.5 Princes Place, Kennington,
Surrey, near to the common where later the oval cricket
ground would be built. Her father, the Rev. Josiah Hinckes was described as ‘of this parish’ when he
married Theodosia Hayes of Tettenhall at St. Margaret’s
Church, Westminster. Theodosia carried her mother’s name
and her brother Peter Titchbourne Hinckes, who was two
years older, carried their grandmother’s maiden name,
Titchbourne, that had links to their distant cousins the
Davenports. Peter was Barrister-at-Law at Lincoln’s Inn
and was resident there when he died at the age of 32
having just inherited his uncle’s estate at Tettenhall,
as mentioned above. It is recorded that their father,
the Rev. Josiah bought the Wightwick estate at
Tettenhall in 1814 from William Francis Wightwick of
Sandygates in Surrey. |
|
William had been the youngest of
five Wightwick brothers and not expecting to inherit
anything from the estate had moved south. Sadly his
other four brothers all died without issue and not
wishing to move back to Tettenhall he decided to sell
the estate, when he finally inherited it. It is said
that the Rev. Josiah bought it on behalf of his brother
Peter Titchbourne Hinckes, a bachelor, who was already
living in the previous house on the site. It suggests
that there was an agreement that Peter would eventually
leave his estate to Josiah’s son, as indeed he did but
to Theodosia’s benefit.
Theodosia must have inherited
considerable capital to be able to carry out her
building and landscape works and to be able to write off
the value of the large house that she demolished in the
process. The family had been established tallow
chandlers in Wolverhampton since at least 1666 and owned
considerable property at Aldersley and later Bushbury.
Whilst she spent a large amount of
money on her new house she was also a very generous
benefactor to the church, giving land and paying for a
new church school at Bushbury in 1835 and then in 1842
paying for the new church; church school and vicarage at
St. Marys in Stafford Road (now demolished). She lent
money to Penn parish church; gave land in 1874 for a new
church school at Tettenhall Wood and donated two of her
fields for gardens for the poor.
She was obviously a devoted
Anglican having had three members of the Anglican clergy
within the family, but one can’t help wondering, with
the interdenominational friction at the time, whether
her influence played a part in the short-lived attempts
of the Methodists in 1824 -67 and the Congregationalists
in 1837, to survive in Tettenhall, a dominant Anglican
area. The Congregationalists returned to Tettenhall Wood
in 1867, thriving through the financial backing of Mr.
Samuel Small Mander, who had bought Wightwick Manor from
Harry Tichborne Davenport, in 1887.
Theodosia travelled the continent
buying church furniture and stained glass for St. Mary’s
Church but the glass, now reinstalled in the chancel of
St. Peter’s Church, consisted of small unrelated panels,
quite different from the glass in her own house.
The 1851 census return records
Theodosia as resident at Tettenhall Wood House with two
guests, her sister Rebecca Moore and brother in law the
Rev’d Henry Moore. She had six staff in the house
including a butler and coachman but there would have
been other staff living on the estate.
She died in May 1874 at her
brother-in-law and sister’s house in the cathedral close
at Lichfield. The three of them had been a closely-knit
family group, apparently spending much time together,
sadly, it appears, without the distraction of children.
|
Obituary in the Wolverhampton
Chronicle, Wednesday 6th. May 1874.
We regret to record in our obituary
the death of Miss Hinckes of Tettenhall Wood, a lady of
great cultivation of mind and accomplishments: known to
all for her kindness and benevolence. This town, amongst
many acts of charity, is indebted to her for the
building and endowing of St. Mary’s Church, as well as
its parsonage and schools. Her benevolence to the poor
of her parish and her support of large numbers of
benevolent institutions of the diocese and of the
country are well known to friends and neighbours; and we
can fairly and truthfully say that fewer can give a
better account of the use of the fortune which God has
entrusted to her care.
|
|
Thomas Rickman.
|
|

Portrait by Charles Barber. |
His life is well documented
elsewhere; he was born on the 8th July 1776 at
Maidenhead, the eldest of nine children in a Quaker
family. It has been said that he made two decisions in
his early adult life that caused him serious problems.
The first was to start a business in London as a
corn-factor and the second was to marry his first cousin
Lucy Rickman. His marriage in 1804 was not sanctioned by
the Quaker community so he and his wife were excluded by
them, possibly leading to his business failure in 1807
leaving him heavily in debt.
In desperation he found employment
with an insurance broker in Liverpool but tragically,
after only three weeks, his young wife, still in London,
died, leaving him in a state of near despair. To relieve
his depression, he began to take long country walks, in
the course of which he gradually developed a latent
interest in medieval buildings, sketching details of the
churches he visited.
His keen analytical brain began to
unravel the sequential development of medieval
architecture, breaking it down into four basic periods
to which he gave the names: Norman; Early English;
English Decorated and Perpendicular: names now
universally accepted.
|
|
In 1811 he was asked to give a
series of lectures about his research to a small local
Philosophical society and was then asked to give advice
to several architects in Liverpool, who were designing
in the Gothic Revival style.
Eventually he turned his notes into
a book (see above) and in due course linked up with a
teenage architectural draughtsman to open his own
architect’s practice in Liverpool. This quickly grew and
he then removed to Birmingham where he practiced until
his retirement due to ill health.
It is interesting to speculate that
without his early tragedies he would not have written
his book and Gothic Revival architecture might not have
developed as it did in the 19th century.
Phillipe de Croy.
 |
The House of Croy is an international
family of European mediatized nobility which
held a seat in the Imperial Diet from 1486
and was elevated to the rank of Imperial
Princes in1594. They were actively involved
in the complex politics of France; Spain;
Austria and the Low Countries. As recently
as 1913 the family had branches in Belgium;
France; Prussia and Hungary but these are
now less prominent. Phillipe I de Croy was
of the line Croy-Aerscot and was born in
1435. In 1455 he married Jaqueline de
Luxembourg in interesting circumstances. His
childhood friend Charles the Bold, helped
him to spirit Jaqueline away from Luxembourg
to marry her in Belgium, but her father, the
Duke, learnt of the plan and pursued them
with the intention of preventing the
marriage or at least having it annulled.
When he arrived at the border of Luxembourg
and Belgium he found that the Count of
Porcien (Phillipe’s father, who was
obviously party to the plan) had arranged
for his border guards to close the gates
until they were able to tell her father that
the marriage had been consummated!
He
then realised that there was nothing he could do: his
daughter was his heiress so he obviously had very
definite ideas about whom she should marry and whom she
should not. Eventually, as a result of his marriage to Jaqueline, Phillipe became governor of Luxembourg and,
following his father’s death, 2nd.Count of Porcien. |
In 1471 Phillipe defected to the
King of France with 600 knights but returned to Burgundy
to fight for his friend Charles the Bold at the battle
of Nancy, during the battle he was taken prisoner and
ransomed. Later, following the death of Charles, he
helped to arrange the marriage of Charles’ heiress to
Maximillian I. He died in 1511 and was buried in Chateau
–Porcien. He was an accomplished survivor, both in life
and in stained glass.
|
One of the two female heads that
were in the window could well have been that of
Jaqueline de Luxembourg, daughter of Louis of Luxembourg
and his wife Jeanne de Bar. In support of this is the
shield that was at the bottom of the window containing
the heraldic lion of Luxembourg.
It is interesting to note that
neither the glass effigies of Phillipe nor his son and
daughter in law at the Victoria and Albert Museum have
their original heads.
Phillipe was provided with another
head from the cathedral window, presumably when he was
placed in The Woodhouse, but the two panels in the V and
A have 19th.century replacements. This damage suggests
that the French soldiers who desecrated Aerschot
Cathedral took ‘pot shots’ at the glazed images of the
Belgian nobility.
|

Jaqueline de
Luxembourg ? |
The Previous House

This extract from the 1809
Tettenhall Wood Common Enclosure Plan shows the house
that was demolished to build Theodosia Hinckes’ house on
the same site. It appears to have a smaller square
walled garden with a ‘crinkle crankle’ wall on the
northern side, possibly to protect bee hives or soft
fruit, and an avenue of trees, probably fruit, outside
the west wall. The building to the east appears to be a
two storey orangery, which was retained when the new
house was built: it can be seen on the aerial photograph
below but was not there in 1969.
The proposed Wood Road is shown at
the bottom of the plan with Grange Road coming in from
the north and the proposed extension to Grange Road (now
Heywood Drive) comes in from the east, looping round to
avoid a pool in front of ‘The Grange’.
Much of the land owned by Henry
Granger of ‘The Grange’ (a farm house shown at the top
of the plan) was eventually sold to the Hinckes and The
Grange became a gentleman’s residence.
Postscript.
Mr Hew Kennedy of Acton Round Hall,
Shropshire confirms that some of the smaller two light
windows from the Wood House, found their way to Whitley
Moss Vale House in New South Wales, Australia and to
Bentley Mole Creek House in Tasmania. Mr. Kennedy was
instrumental in arranging their emigration.
Sadly, the old mulberry tree fell
in June 2019 as a result of excessively wet weather.
Acknowledgements.
With grateful acknowledgement for
help provided by others in the preparation of these
notes, including: -
Dr. Megan Aldrich FSA, biographer
of Thomas Rickman.; Mr. Michael Archer, Deputy Keeper,
Department of Ceramics, Victoria and Albert Museum; The
Liverpool Athenaeum; Rugby School. and Mr. Bev Parker,
Web master.
If anyone believes they may be able
to add to this history of the house or has any other
comments on the content, please contact me on 01902
753723. The most rewarding discovery would be a
photograph of the stained-glass window before the bomb
damage.
Keith Cattell RIBA.
March 2018.

Advertisement from the magazine
‘Country Life’. June 6th.1908.

Aerial view taken
1928, with Beechcroft House in the
foreground and Tettenhall Wood House in the
background (top right). The Wood House
walled gardens are top left and Wood Road is
seen bottom right. The tree belt across the
centre, belonging to the Wood House,
separated the two estates. Both estates have
now been developed with new housing. |
|
 |
|
 |
Return to Vestiges
of the Estate |
|
Return to
the beginning |
|