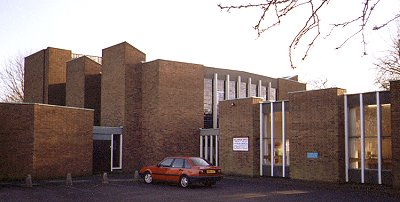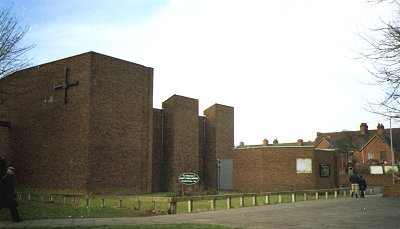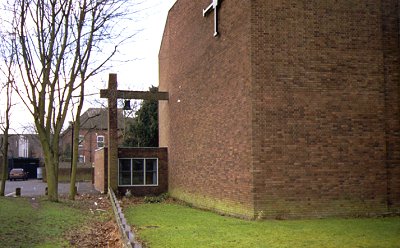ST. ANDREW'S CHURCHWhitmore Reans, WolverhamptonExamination of Ordnance Survey maps, pre- and post- re-development, shows just how much the area immediately around St Andrew's has changed. Hunter St and New Hampton Rd West remain, more or less, the same, but the part of Coleman St by the church has gone, to be replaced by St Andrew's Close. The Avion Centre, to the south-east, has taken the place of terraced housing, a cinema, a print works, a surgery etc., while to the north and north-east a Health centre, Library and Whitmore House have replaced yet more rows of nineteenth century housing, an engraving works and the Old Round House. The Lych Gate and the old Vicarage, the latter designed by F.T. Beck, are still standing, fronting onto New Hampton Rd West. The allowances Twentyman made for the unrealised dual carriageway worked, in conjunction with contemporary architectural trends, to produce a building that is very different from those around it. It is in two distinct halves. There are the community rooms, consisting of hall, cloakrooms, lounge, kitchen, storage area, and games room, for which the brickwork is broken by considerable fenestration, making them more approachable. They are linked to the church by means of an entrance porch that can be used to provide extra seating, if needed, by pushing back the folding screens.
The church itself is a massive, brick-built structure almost fortress-like in appearance. Twentyman not only had to consider development plans, but he must also have been influenced by the two architectural movements of Brutalism and the New Vernacular, prevalent in the 1950s and 1960s, which led to the use of natural materials, rather than bland and impersonal concrete, and to stark structures of great power. The result at St Andrew's is plain to see - immense brick walls that virtually lack fenestration.
The church is, basically, a square, with a slightly pointed east wall, two bays along each of the north and south walls, and a Sanctuary that extends to north and south in line with the bays. In addition, two, irregularly-shaped vestries are attached to the Sanctuary while the hexagonal Lady Chapel, which balances the vestries, is attached to the body of the church by means of a passageway. To create further asymmetry, the electronically operated, single bell (the church has no tower) is suspended from a concrete beam, laid between the exterior Sanctuary wall and a brick pillar at the north end of the clerical vestry.
Daylight for the church is provided by a long, narrow clerestory window of plain glass, the mullions of which support the Sanctuary roof; top lights, again of plain glass, in each of the four squat towers; the glorious stained glass west window of John Piper; arid two small stained glass windows, from the old church, at the south end of the Lady Chapel. The soft brown bricks, from the Himley Brick Co, have weathered well, helped by the elimination of heavy industry from the area. They are laid mainly in Flemish Garden Wall bond, for practical reasons -the building has cavity walls and too many headers create problems. The one exception is the north wall of the Lady Chapel, where the bricks are laid downwards in a Vertical Stretcher bond, which adds interest and helps to break the profile of the building. Further interest is added by the copper-clad roofs, which are of differing heights and gradients. It is in the interior of the church that the third influence upon design can be discerned, that of the Liturgical Movement within the Church that led to changed forms of church architecture, particularly the centrally placed altar. By the end of the nineteenth century, reaction to Anglo-Catholicism had set in, and uncertainty and doubt, engendered in particular by the First World War, meant even greater challenges to the Matins- and Evensong-based form of worship propagated by the Church of England at that time. The influence of the Parish & People movement and of "The Shape of the Liturgy", written by Gregory Dix, led to a changed perception of worship, that of a Eucharist-based one of a broader Church. The role and importance of the congregation was emphasised, and its participation in every part of the services, especially the Eucharist, was encouraged. The altar had to be centrally placed so that the congregation could, symbolically, gather around it, and it was to be the focus of everything and everyone in the church. Frederick Gibberd (the circular Roman Catholic cathedral of Liverpool), R Maguire and K Murray (St Paul's, Bow Common and St Matthew's, Perry Beeches), and Peter Hammond ("Towards a Church Architecture") all contributed towards the development of a 'new church architecture'. The church was, as it always had been, to be thought of in terms of function, but now that function had become the provision of worship of a communal kind. Although there have been setbacks, the Anglican cathedral at Liverpool for instance, the basic tenet of the new church architecture, that of the centrally placed altar, still holds good today. |



