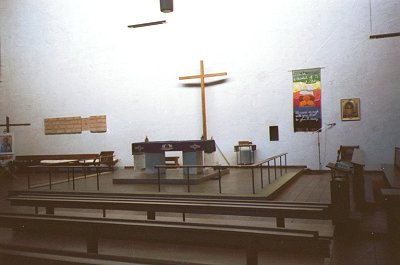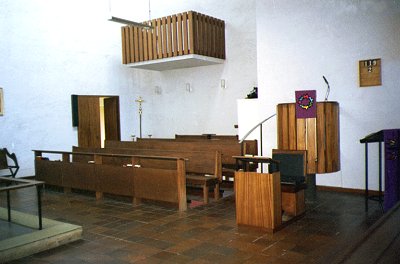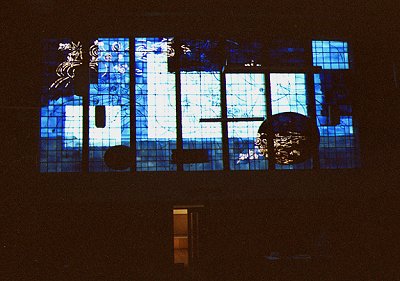ST. ANDREW'S CHURCHWhitmore Reans, WolverhamptonThe interior of St Andrew's is stark and pure, an impression emphasised by the white, roughcast rendered walls that are, largely, undecorated. Clarity is ensured by the daylight falling into the church through plain glass and simplicity by the absence of pillars, statuary, screens etc. Designed to hold a congregation of 360, it is one of the earliest examples of a church with seating around three sides of the altar, though the pews on the north side were never used and have since been removed; the choir sits on the south side of the Sanctuary. The flooring is of brown quarry tiles, covering an electric under floor heating system, that is rarely used, heating nowadays being provided, unfortunately, by electric bars dangling from the ceiling. The Sanctuary floor is of Hornton stone, as is the plinth on which the altar, of white Portland stone, is raised. The roof timbers, of both the church and Lady Chapel, are laminated. On the north side of the altar, set within the east wall, is an arrangement of Codsall stone from the original church, its centrepiece inscribed 'November 3rd 1870', the date of the first extension. Behind this has been placed a 'relic' of the first St Andrew's. To the south of the altar is a rich oil painting of the ornate and gilded reredos and altar that once graced St Andrew's. In the centre of the east wall is a simple wooden Cross, the focus of the entire building, not set against the wall itself but placed away from it so that its shadow falls behind it. Symbolically the congregation looks past the lectern (the Word), to the altar (the Sacraments) and thence to the Cross (the Resurrection) - the tenets of the Liturgical Movement encapsulated in this simple, yet effective, manner.
Twentyman also designed the furnishings for the new church - the pews, lectern, pulpit, organ loft, altar, even the candlesticks and cover for the font, all of African mahogany.
The glory of the church is the east window of John Piper, with its multitudinous shades of blue depicting the Sea of Galilee, made by Patrick Reyntiens. When sunlight falls through this pools of translucent light are cast into the church's interior.
Finally, there is the Lady Chapel, which is small and less intimidating. It is furnished entirely with salvings from the old church: pews, altar, and even two small stained glass windows. Lighting, needed as the two windows give little natural light, is by means of circular fitments sunk into the laminated wood ceiling. The church of St Andrew's is a magnificent structure that appears to have been stranded by re-development, yet it has a presence and it enhances the surrounding area with its eye-catching and thought-provoking form. It is an early example of a church with a centrally placed altar with seating around three sides, and it contains the superb stained glass window of John Piper. It is worthy of our respect and should not be 'lost' as so many Protestant churches have been because of dwindling congregations, high maintenance costs and rationalisation plans. SOURCES Anonymous, St Andrew's Church - the Consecration of the
Chancel in 1859, 1892 ACKNOWLEDGEMENTS My thanks go to Mr George Sidebotham of Twentyman, Percy & Partners, and to the Rev. J. Smith, Vicar of St Andrew's, for their invaluable information and assistance. |



