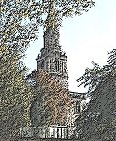 |
ST. JOHN'S IN THE SQUARE
by
Peter Hickman
|
 |
The Exterior
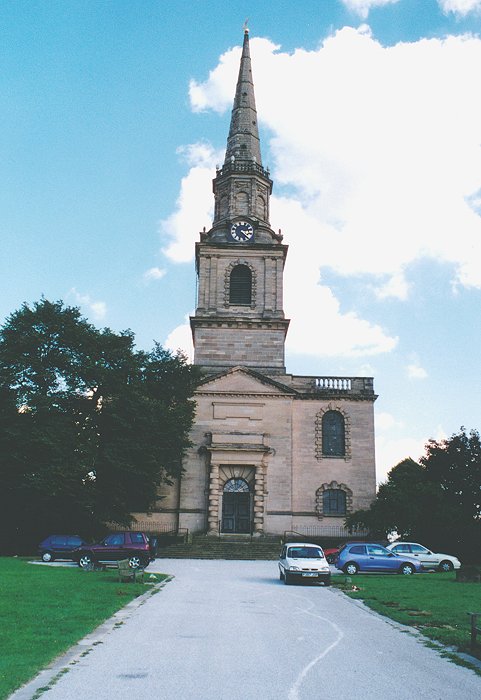 |
From the west gate of the churchyard we see the
church and surroundings to advantage. The grounds were landscaped
and planted in 1969 through the generosity of Mr. Charles and Mrs.
Hilda Hayward in memory of their parents. These mature lawns and
gardens provide a splendid setting for this classical 18th century
building.
It is easy to see the influence of James Gibbs, the designer of
St Martin's in the Fields, London. Although originally designed
without a spire, the final decision to add the beautifully
balanced octagonal tower and spire are a contribution of genius
that adds considerably to the lines of the building.
For the statistically minded: the golden ball at the top of
the spire is 50 metres above the cross-pavement. It has a
diameter of 19 inches and the arrow is 6ft 2 inches long. |
| The church is solidly built of brick covered with
stone ashlar some five inches thick overall. The original stone came
from the estate of Lord Wrottesley at Perton. Due to the heavy smoke
and acid rain caused by countless coal fires and furnaces, this
stone was terribly eroded within the first 100 years.
Photographs in
the late 1800s show a blackened and damaged structure. Originally
the balustrade had large stone urns on the sections of solid walling
but these were removed for safety reasons in the 1930s during one of
the many piecemeal restorations of the masonry. |
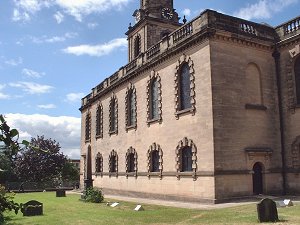
|
| The clock, which has measured the time from its place in the tower for
nearly two hundred years, was re-gilded and the mechanism thoroughly
overhauled in the early part of 2000. Now automatically rewound by an
electric motor, it is a well-situated public timepiece. |
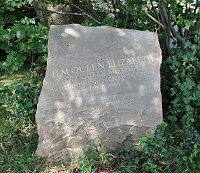 |
A large boulder of sandstone at the foot of the
steps is from Hollington quarry near Uttoxeter, the source of the
new stonework ashlar, and commemorates the visit of H. M. the Queen
Mother in 1969. |
|
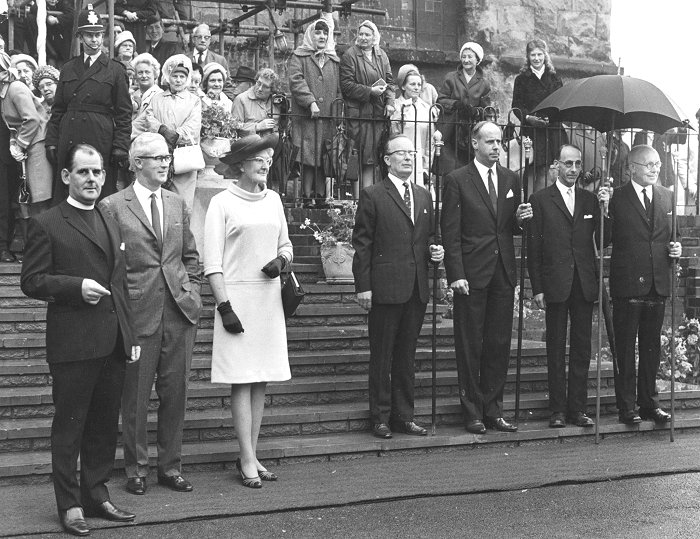
Awaiting the arrival of the Queen
Mother in June 1969. Courtesy of Ralph Hickman. |
|
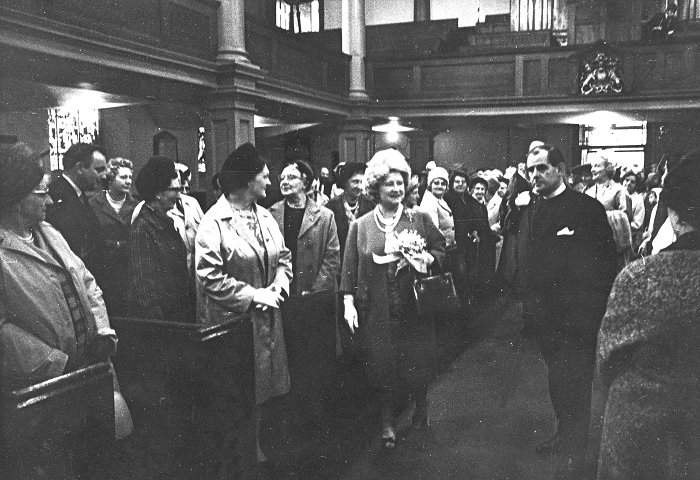
The Queen Mother, during her visit
in June 1969. Courtesy of Ralph Hickman. |
| The burial ground has been closed for earth interments for some
considerable time but the ashes of a number of recent church members are
laid to rest beneath the turf. On the north side opposite Bond Street, named after
William Bond, organist here in 1762, it is interesting to note the
memorial set up by Moreton John Riley.
This worthy catalogued his
relatives for almost 100 years and left a space for his own
mortality. Did he have no caring relative to complete the
inscription? Passing the broken marble grave of a former vicar,
Rev. Henry Hampton MA, to whom there are two memorial windows and a
tablet within the building, we reach the east end.
The Church has no eastward facing windows. Instead, two blind
windows at the gallery ends, and a large blind Venetian moulding
with two roundels, decorate the east wall. |
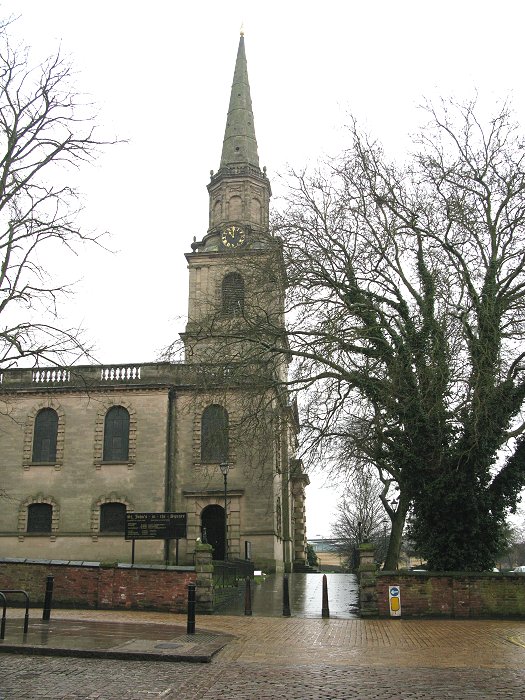 |
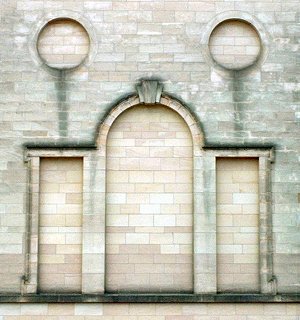 |
The Church looks out into George Street, with well restored rows of
late Georgian gentlemen's residences. St. John's was formerly enclosed
within a complete square of similar houses. These dwellings were
demolished several years ago for building offices and the Ring Road.
In the churchyard against the south wall will be found the gravestone
of Henry Evans. It commemorates a young mason, who on 1st July, 1760 was
killed when he fell from the tower. He was the first person to be buried
in the new graveyard.
|
| On the south side the porch, stonework was completed
for the Silver Jubilee in 1977. |
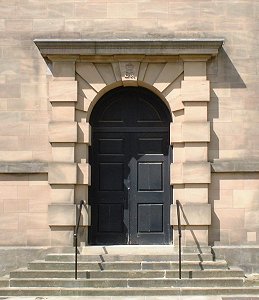
|
| St. John's stands in a conservation area and will form the centrepiece
of the Urban Village planned for this part of the city. |
|
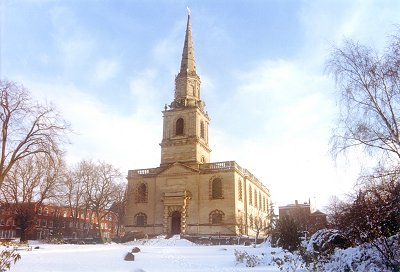
Photo by Derek Thom. |

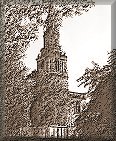 |
|
 |
|
 |
Return to
Restoration Work |
|
Return to
the beginning |
|
Proceed to
The Interior |
|