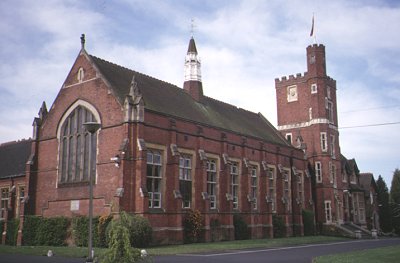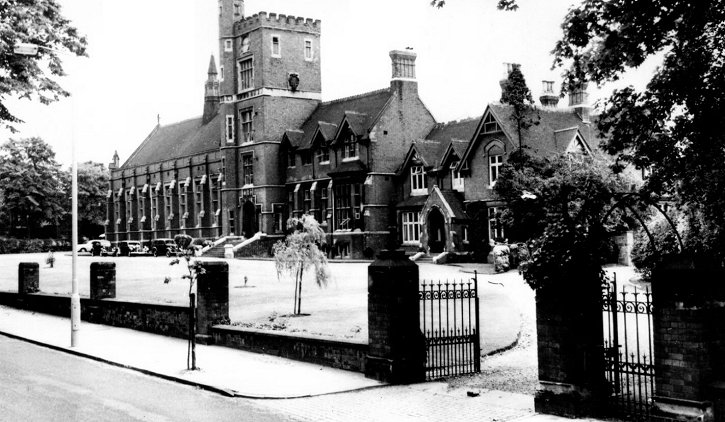|

Listing: School. 1875 with additions of 1890. By
Giles and Gough. Victorian Tudor Revival style.
Literature: Gerald Poynton Mander, The History of the Wolverhampton
Grammar School, privately published, Wolverhampton, 1913. (for this building,
see pp. 255-7)
Pevsner: 1875 by Giles and Gough. Brick; Early Tudor style, with a
central gatehouse, the hall of eight bays to the l., a shorter wing to the r.
Behind a big building a la William and Mary. This houses the Library. It
is by the then County Education Committee Architect, G.G.Lowbridge, and dates
from 1930.
Comment: This style of architecture was almost a standard for new
school buildings of this period. (see Malcolm Seabourne and Roy Lowe, The
English School: its Architecture and Organsiation, Vol.II, 1870-1970, Routledge
& Kegan Paul, 1977, which mentions the laboratories of this school at p. 49).
Wolverhampton has another (and some might think, better) version at the
Royal School.
Mander says that there was a competition for the design of the school,
which was moving to a brand new site from its old site in John's Lane.
Four architects were invited to compete and Giles and Gough, of London, were
the winners. The foundation stone was laid on 10th April 1874; and the
inauguration ceremony was held on 15th October 1875. The contractor
was Henry Lovatt, an old boy of the school.
Mander says that the majority of the governors were "plain business men"
but their chairman, Rupert Kettle (a barrister and later a judge and later
Sir Rupert) "preferred a building with more architectural display" and
"whatever artistic merit the present school buildings possess is undoubtedly
due to his incentive". Mander seems to think that the problem was that
the "year 1874 fell in an unhappy period for architectural taste and it may
be regretted that something more sightly had not been procured by the very
ample outlay. While the exterior can probably be viewed without any
great feeling of repulsion, the inside certainly lacks any charm. It
would be difficult to imagine a more terrible piece of designing than that
shown in ... the Big School - a combination of solid ugliness in pitch pine,
metal and stone". Apparently the buttresses, the heightening of the
tower and the use of stone mullions instead of woodwork for the windows, are
attributable to the intervention of Kettle; and "in more than one instance
better materials were substituted, at the builder's cost, for those named in
the specification". Kettle was an old boy of the school and a life
long friend of another old boy, George Wallis, one of the great Victorian
art gurus. Kettle probably reckoned that he was a good judge of art
and architecture.

From an old postcard.

|