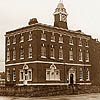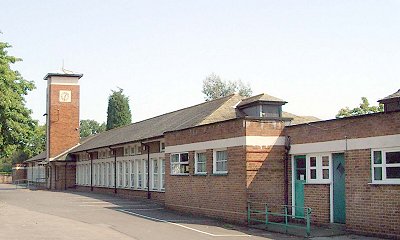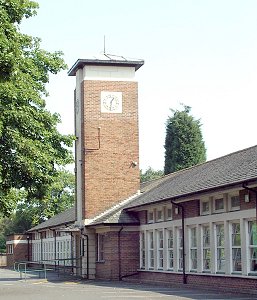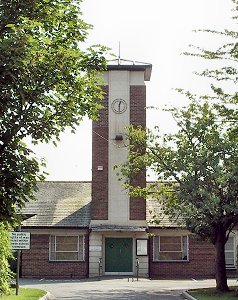 |
Wolverhampton's Locally Listed Buildings
Elston Hall Primary School
|
 |
|

Local Listing: Opened 1938. The only
purpose built new school of the inter-war period built by the
then Borough of Wolverhampton. A fine example of
"modernist" architecture, essentially plain with strong
horizontal emphasis offset by the vertical clock tower.
Architect H B Robinson. Progressive design
architecturally, reflecting social and educational trends of the
period. Locally Listed, approved November 2001. Another building
also designed by the Borough's Engineering Department is
Low Hill Library.
Comment: The information below is taken
from the booklet issued for the "Formal Opening of the Elston
Hall Municipal School" on 5th October 1938 (in the Wolverhampton
City Archives). |
 |
As to the design of the building, the booklet says
"The sketch plans were prepared by the Director of Education
(with the Superintendent of Educational Buildings, Mr. T. W.
Burgess, F.I.A.A.), and the working drawings by the Borough
Engineer, Mr. H. B. Robinson, M.Inst.M. & Cy.E. (the Authority's
Architect), and his chief Architectural Assistant, Mr. W. Wood,
F.R.I.B.A.".
From this and other borough council buildings of the time, it
appears that the only architect involved was Walter Wood, who
was in the Borough Engineer's Department, and he worked closely
with the client department, in this case Education, represented
by Burgess. |
| This combination of Robinson and Wood, working with a client
department, was responsible for a number of well designed
buildings of the period, including the Health Clinic at Low Hill
and the Library at Showell Circus.
Wolverhampton companies appear prominently in the list of
sub-contractors, including Davies Bros. & Co. Ltd. (structural
steelwork), Carver Ltd. (lantern lights), J. P. Waltho Ltd.
(cloakroom fittings). The metal window frames were
provided by a Birmingham company, which is a bit surprising as
there were at least two large Wolverhampton companies making
metal windows at the time. |
|
The building is single storey throughout, except
for the feature clock tower. It is in the form of two
large quadrangles, side by side, with similar elevations all
round. The northern quadrangle was occupied by the junior
school and the southern by the infants' school. These two
schools had separate head teachers and the building was
effectively two schools in one, with a projected total of 904
pupils.
The booklet says that the "building is faced with
multi-coloured bricks in tones of yellow and brown, these
blending well with the artificial stone dressings and the green
Westmoreland slate roofs, which are capped with a light buff
cresting tile". The planning of the building seems to have
been dominated by the desire to provide as much light and air in
the class rooms as possible. The total cost of the buildings and
equipment was £43,550.
|
 |
|
The school was built on an eight acre site and
included extensive playing fields. The site was acquired
in 1935 in response to the large amount of residential
development going on to the north of the borough in the 1930s.
The opening ceremony was performed by Sir
Frederick Mander, M.A., B.Sc., the General Secretary of the
National Union of Teachers. Also present was the
Vice-Chairman of the Education Committee, Alderman Sir Chares A.
Mander, Bart., D.L., J.P.. Presumably Sir Frederick was a
member of the same family as Sir Charles, though the Manders are
not usually associated with active trade unionism.

|
|