|
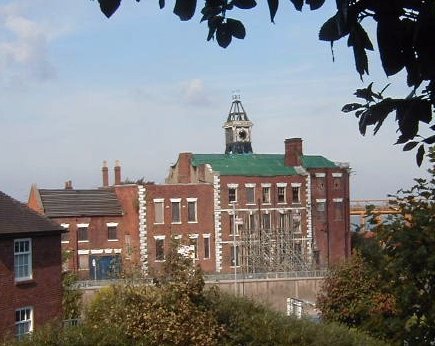
The Molineux Hotel at its lowest
ebb.
Listing: Grade II*. c.1720 with mid C18 additions and C19
additions. For Benjamin Molineux, ironmaster. The grounds were open to the
public in 1857 to become Wolverhampton's first public park.
Pevsner: the facade to the ring road is of c.1740-50. ... five
bays, three storeys, characteristic ensemble. A Georgian 'S' wing and a Victorian
turret complete the loose composition.
Literature: English Heritage, Constructive Conservation
in Practice, 2008. Amidst the praise of their own contribution to
the restoration, English Heritage say: "The beautiful, but badly
damaged, interiors of the Rococo and oak rooms were restored using
fragments of the original interiors. A less historically
significant Victorian extension was demolished to make way for the
state-of-the-art archive, without which the entire project could not
have been feasible. ... Life has been extended for one of
Wolverhampton's best-loved landmarks; one that was at serious risk of
being lost"".
Comment: First built around 1720, possibly by its first
recorded owner, John Rotton. The house and 8 acres of land were
acquired in 1744 by Benjamin Molineux, a rich ironmaster and banker. It
was then just on the outskirts of the built up area and is a typical example of
what the new rich of Wolverhampton were providing for themselves at a time when
they still lived in the town centre. At the front it had a good view to St. Peter's church; at the back
it had fine views of what was then considered to be some of the best and most
picturesque countryside in England, with the views extending into Wales.
It had extensive walled gardens running down the hill to where the Molineux football
ground now is. Benjamin Molineux and his family greatly extended the building
and the rear elevation and return are, if anything, richer than the
front with two elaborate venetian windows. The interior was once splendid, noted
particularly for its fine central staircase, wood panelled rooms and fine
plasterwork.
The building was known as Molineux House until in 1871, after becoming a
hotel. The extensive grounds at the rear were not simply available as
a park, but were used for anything
which might entertain, and turn a profit. Even the
Exhibition of Staffordshire Arts and Industry, 1869 was held in its
grounds. It became particularly well known for sporting events, especially
bicycle races, which were attended by vast numbers of people. Several
of the local competitors made their own bikes, then started making them for
others. Arguably this was the start of the Wolverhampton cycle
industry and, from that, the car and motorbike industry. When Wolverhampton
Wanderers started to get aspirations they created their ground behind the
hotel and partly on the hotel's grounds; the ground is, of course, still known as the Molineux.
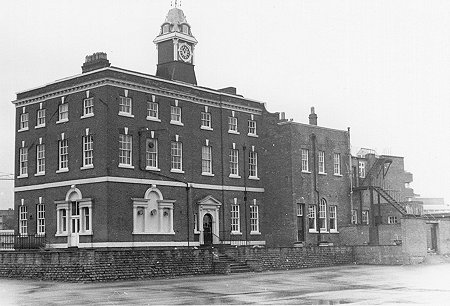
The rear of the building before its major
deterioration and restoration. Photo: David Clare. |
In 1901 the hotel was acquired by the local brewery, William Butler & Co. It was, for long, much used for businessmen's lunches and for functions of all
sorts.
Much of the hotel's land at the rear was sold off and then the
hotel became cut off by the building of the ring road past its front door in
1969 and it eventually closed in 1979.
What happened thereafter is a bit of a
saga. |
| Numerous proposals were cast around for its re-use, including at one point
the headquarters of the Professional Footballers' Association. The later owners
included Wolverhampton Wanderers Football Club, who applied for permission to demolish it;
Tarmac, the construction company; then at least one other development company. |
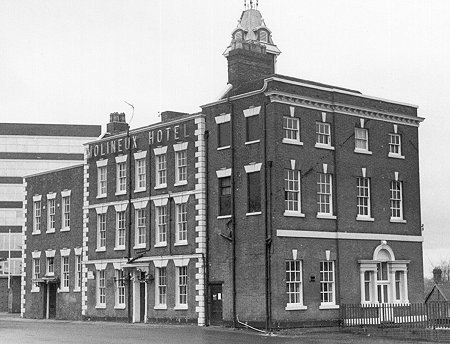
The building in the early 1970s. Photo: David Clare. |
But nothing ever happened and the whole building became more and more
derelict. The then Borough Council took a lot of flak for not doing something about
it. But they did use the somewhat clumsy and limited powers available to them
under listed building legislation and spent considerable sums in trying to keep
it weather proof. Doing more was difficult in a time of severe economic
depression, when the council had no money and there was no private money for
practically any sort of development. In any event the building seemed to
be under attack by vandals; for example, a large hole mysteriously appeared in
the roof immediately above the fine wooden central staircase.
Then Peter Maddox, the Wolverhampton developer, acquired the premises and
tried many ways to put together a deal which would save the building and provide
a return. In November 1999 a deal was achieved which included the Borough
Council's agreeing to underwrite the restoration of this landmark with £200,000
of the public's money. That would cover any shortfall after taking into account
the contributions made by Advantage West Midlands and English Heritage - and
maybe anyone else who could be persuaded to contribute to a total cost estimated
at £2.2 million. The plan was to turn the building into offices.
That deal failed when the proposed tenant of the new offices
backed out and a new one could not be found. At that stage the West
Midlands Historic Buildings Trust carried out a feasibility study to
see if another financial package could be put together. The building
gradually got worse and worse, with the clock tower leaning over more and
more. Peter Maddox had agreed to sell the property to what was now the
city council when, in June 2003, a fire broke out inside the building and it
was gutted.
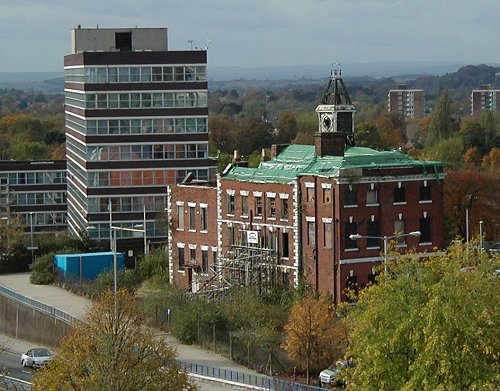 |
Peter Maddox could then see nothing for it but to demolish
the building. The council thought it could still be saved.
They
did a deal with Peter Maddox and the sale went ahead, the council relying on
promises of money from Advantage West Midlands and others. |
| The upshot of all this is that by mid-2004 (when the photo
above was taken) the building was shrouded in scaffolding and orange
safety nets, while people were beavering away to restore the shell and at
least some elements of the interior. The cranes, shown above,
were used to let people down into the shell, in a cage, from
which they darted out to remove the debris left from the fire.
When that dangerous task was finished work on the shell
started. |
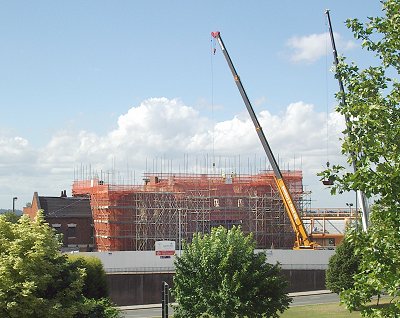 |
The
contractors were Sapcotes, which seems to have been a good thing. But
the company failed and the contracting work was carried on and completed by Linfords - which also seems to
have been a good thing. In 2005 the wraps and scaffolding came off, the
clock turret was popped back on and the bare shell of the interior was
revealed to public inspection.
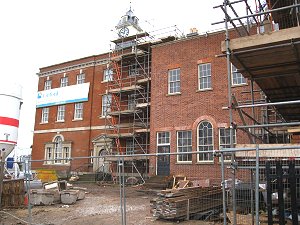
The rear, garden side of the building
during
restoration. |
Inside, one room
still carried some very good plaster work and such bits of
the staircase and the wood panelling as had survived were
brought back to be re-installed.
The city council
decided to apply for National Lottery Heritage funding to
demolish the Victorian wing, turn the whole into the City
Archives and build an archive store roughly where the
Victorian wing had been. At the same time they started
marketing the building generally - presumably in case the
archives scheme failed. |
| By
September 2006, when the building was opened to the public again for viewing
progress, the NHL funding had been approved, planning permission and listed
building permission had been given for the archives extension, the
scaffolding was off and the basic work on the interior was practically
finished.
The completion of the new storage extension and of the restoration
of the interior and of installing the city archives, took until March 2009,
when the building re-opened, under the name of the Molineux Hotel Building,
as the City Archives. |
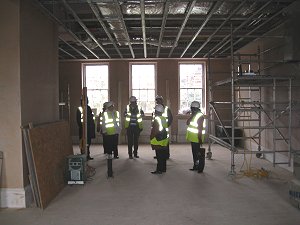
What was to become
the Search Room, during restoration. |
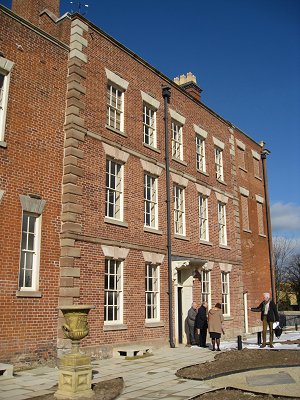 |
The main front in February 2009,
shortly before the re-opening of the Archives. Work on
the gardens was under way at the time. |
| The archives extension is designed as a state of the art
archives store, with enough space to gather in existing records and
those that will accumulate over the next fifty years.
The design
problem was to get something big enough, that somehow fitted in with the
Molineux Hotel and did not dominate it - and which had no windows. This was tricky and the
first design was altered when black slate vertical panels between
the pillars were objected
to as visually intrusive and likely to cause the extension to dominate
the original building.
The outcome is very satisfactory. |
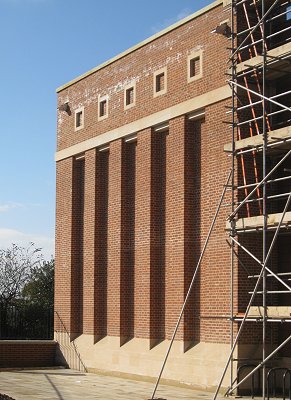 |
Internally the staircase and two other rooms have been
restored to their original condition. The rest of the building
maintains the original layout of the rooms, including odd changes in
floor levels, and the woodwork has been largely created to match the
period. All the glass in the windows is hand made glass, adding
greatly to the appearance both from within and without.
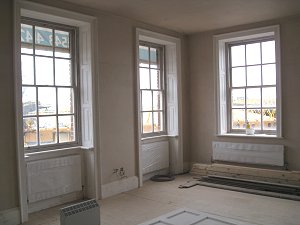 |
One of the rooms almost completed.
In this area the rooms had to be stripped back to the bare
brick and everything else replaced in a sympathetic style. |
| About 25% of the wood panelling in
a small room to the front survived the vicissitudes of the
building's recent life and the rest has been completely
replaced. It is now known as the Oak Room. It looks
great and the finish to the wood is particularly good. |
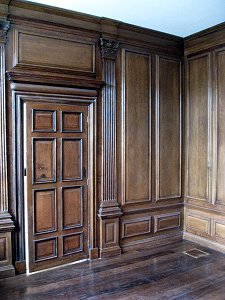 |
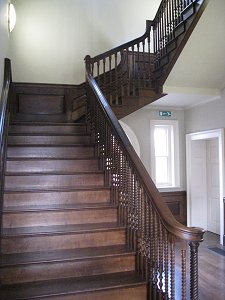 |
Some of the main staircase
survived, enough to enable this beautifully finished
restoration to be made. Modern requirements meant that
the upper levels had to be adjusted somewhat but the
principle of the staircase becoming less elaborate as higher
floors were reached, has been maintained. Likewise,
the skirting boards in the rooms get shorter as you ascend
to the servant's quarters.
This staircase was put back in
place as almost the last operation in the restoration.
|
Somehow at least 75% of the plasterwork, in the room at
the back with the two venetian windows, also survived. This has
been splendidly restored and the room, now known as the Rococo Room, is
probably the best room in Wolverhampton.
| Surviving plasterwork in the
Rococo Room, seen during restoration work. |
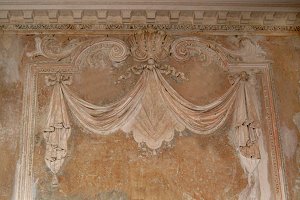 |
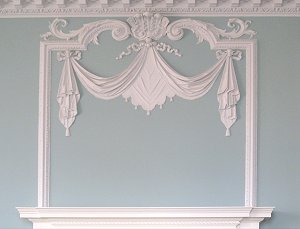 |
The same area of plasterwork after
restoration. |
The original restoration contractors, William Sapcote and Sons, seemed to
know what they were doing when it came to restoration and so
handed over the restoration of the plasterwork to Trumpers
Ltd., a specialist plastering company from Birmingham, who
had done much restoration work for the National Trust and
others. (In due course Trumpers became incorporated
into Sapcotes and then the whole firm failed).
| It must be difficult to attribute stucco work in the
absence of documentary evidence. Often enough the
plasterwork was designed by an architect and those designs
might leave either no room, or quite a bit of room, for the
craftsman's own ideas to come into play and thereby act as
identifiers. But Trumpers identified the work
here as that of an Italian plasterer, Francesco Vassalli and
their attribution is as good as you are going to get.
Vassalli came from a family of stuccatori in the
Lugano district of Italy and is known to have worked in
England from 1724 to 1763. He worked almost
exclusively in the north and midlands and his work is known
at, for example, Castle Howard and the Music Room in
Lancaster in the north, and at Sutton Scarsdale, Hagley
Hall, Chillington Hall and Patshull Hall in the Midlands. This sort of plasterwork was almost unknown
in this country before 1700 so there was a great
reliance on Italian craftsmen. Francesco
Vassalli was far from the only one. |
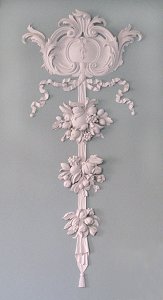 |
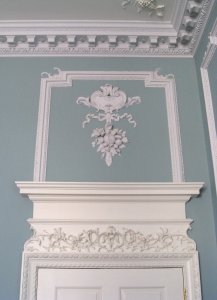 |
There is a number of other possible candidates as Italian stuccoists were not uncommon: the Atari
brothers, Fancesco Serena and Bagutti were
some of the busiest and best known. By the
mid-18th century there were also many skilled
English stuccoists. On large commissions
they worked together in partnership and Italians
and English worked together in these
arrangements. But it is interesting that
Vassalli, Serena and the two Ataris worked
together on the plasterwork for Ditchley House,
Oxfordshire, where the architect was Smith of
Warwick. And Smith of Warwick probably
built Giffard House in 1727-29. So might
there be some connection?
In any event Trumpers' identification of the work as being by
Vassalli - and they were in no doubt about it -
is as reliable as we are likely to get. |
|
It seems (mainly from the archaeological
evidence from the building itself) that what is now the front of the
Hotel was built first (c.1720) and the part to the rear was
added later (1740 - 50). It is in that later part that
the plasterwork is situated. Italian plasterwork was
also present in Giffard House in North Street, which was
owned by the Giffards of Chillington. If we date
Giffard House to 1727-29 (which we can do with some
certainty) then the ten year gap militates against the idea
of the workmen at one place packing up their bags and moving
on to the next (but the nice idea has been put forward of
Molineux asking Giffard if he knew of any good plasterers
and then acting on the recommendation).
|
In the deep mid-winter
of as long ago as January 2009 the building
looked like this and was ready, we trust, for
all that the weather could throw at it.
On
the left is the newly built storage unit which,
if perhaps a little too high, does well as a
modern addition to an old building. |
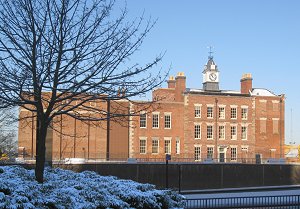 |
By the time the city council took over the
property the once extensive gardens had gone and there was
not much more than small strips of land surrounding the
building. This area has been turned into a garden of a
delightful design which manages to capture the spirit of
Georgian-Victorian gardens and to set off the restored
building whilst being an entirely modern garden.
It was designed by Nikki Hills, landscape architect with the
city council.
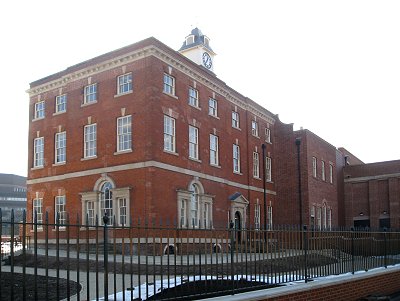 |
The rear of the Molineux Hotel
building after restoration, but before the gardens were
planted. The two Venetian windows are part of the
Rococo Room. On the far right is the new storage
extension. |
After much strenuous and well-directed
effort by the City Archivist and his staff, the city's
archives were moved in, apparently without a hitch, and this
excellent facility re-opened on 10th March 2009. The
building is now open to anyone using the Archives, though
the Rococo Room will not usually be open. |

|