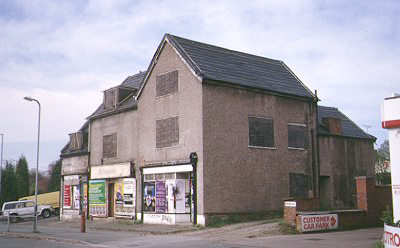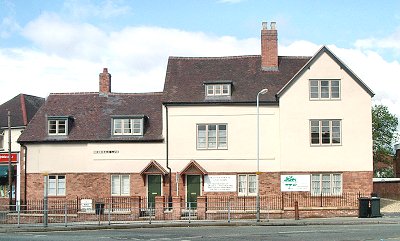|

As it was in the 1990s.
Listing: The Old Farmhouse and Dairy. II. House, subdivided. Late
Medieval; remodelled circa early C17, extended circa C18 and with C20
alterations. Timber-framed, partly rebuilt and extended in brick, now all
rendered. Gable-ended roof, cladding stripped off. Truncated axial, lateral and
gable-end brick stacks.
PLAN: Hall and cross-wing; the cross-wing on the right [north] is late
Medieval, its first floor was jettied on three sides and its ground floor
divided into two rooms, the larger at the front. The main range was probably the
site of the Medieval hall, rebuilt with two storeys and an attic in circa early
C17 probably when the first floor of the cross-wing was rebuilt.
In about the C18 the walls of the hall range were rebuilt in brick, a
1-storey and attic 1-bay range was added at the left [south] end and a stair
tower was built in the angle of the cross-wing at the rear. The wing behind the
cross-wing is probably also C18.
In the C20 the cross-wing jetties were underbuilt and three shop fronts were
inserted at the front.
EXTERIOR: 2 storey and attic and 1 storey and attic. Asymmetrical 3-window
east front, to right projecting gabled cross-wing, to left 1-storey and attic.
C20 3-light casements and flat-roof dormers. Three C20 shop fronts on ground
floor. At the rear gabled cross-wing on left, gabled stair tower in the angle
and lower gable-ended wing projecting from cross-wing.
|

As it is today. |
INTERIOR: Cross-wing: timber-frame partition wall; front and back rooms have
dragon beams, chamfered axial and cross-beams with step stops and unchamfered
joists; chambers above have chamfered cross-beams and unchamfered joists.
Main south range: former hall, has chamfered axial beam with ogee stops and
unchamfered joists; hall chamber above also has chamfered axial beam with ogee
stops; exposed in attic chamber above large purlins. Rear wing has chamfered cross-beam with waney end and unchamfered joists.
|
HISTORICAL NOTE: It was the home of the de Salfords family and there are
references to the de Salfords of Merridale from the early C14.
Comment: The top photo shows what appears to be a derelict Victorian
dump. It was saved from demolition by the alertness of Derek Thom, of the
Wolverhampton Civic Society, and quick work by the Borough Council and English
Heritage. It was listed the same day. We have included almost the whole
listing (above) as it is more interesting than usual and very important.
An archaeological report produced in 2001 showed that there were
sandstone walls and foundations which appeared to date back to the 12th
century. This would make it the oldest known building in
Wolverhampton, other than St. Peter's. The photos below were taken
before any work, other than archaeological, had been done on the building.
|