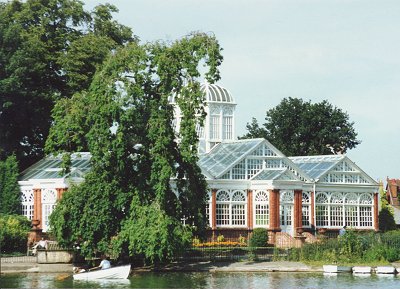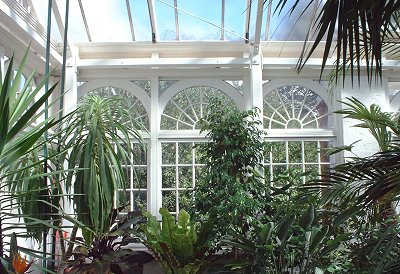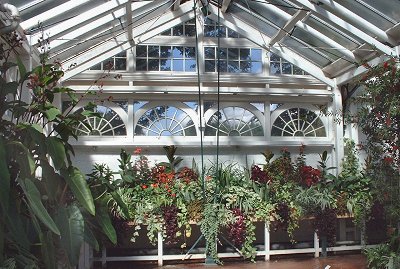|

Parks (and gardens) cannot themselves be statutorily listed
because listing only covers buildings and structures. It is possible to list
features within a park or garden if they are buildings or structures.
Technically this could result in those features being kept and the garden or
park around them being completely changed. But there are other ways of
helping to preserve parks such as this. In the case of West Park:
Statutory listing: the following features are
listed:
Villiers Statue: 1878. By W. Theed the
Younger.
Clock Tower: 1883. Cast iron on ashlar plinth.
Bandstand: 1882, outer part of later C19. By McDowell
Stevens & Co, Glasgow
Bridge over Lake: 1880. Cast iron with ashlar abutments and
piers.
Conservatory: 1896. By Dan Gibson.
Pavilion north of lake: c. 1881
Walls, railings, gates and piers: 1880. By Bayliss Jones and
Bayliss.
Local listing: the following features are listed:
The Chalet, South Lodge, North Lodge, South Shelter,
the Erratic Boulder.
Conservation Area: the park is included in the West
Park Conservation Area
Parks and Gardens of Special Historic Interest:
English Heritage maintains a list of Parks and Gardens of Special Historic
Interest. This is not a statutory list and has no direct legal effect in
preserving historic parks and gardens. But, as English Heritage says, the
function of the register is "to draw attention to important historic gardens
and parks as an essential part of the nation's heritage. If their existence
is not widely enough known, they could all too easily be overlooked, for
example in plans for new development". In the case of West Park - whose
actual existence is pretty widely known - the register acts to draw
attention to the fact that West Park is valuable not just as a recreational
area but also as part of the heritage.
English Heritage's list describes the park as follows:
"Designed by R H Vertegans and laid out 1879-81, opened to
the public 1881. 8 entrance gates and railings c.1880, statue of Sir Charles
Pelham Villiers 1878 by William Theed the younger, and Clock Tower 1883,
both near the centre of Park. Bandstand c.1883 to west. Conservatory by
Gibbs 1897 to north of lake.
"West Park is roughly oval in form, and is bounded by Park Road East and
Park Road West. Paths from 4 of the 8 entrance gates converge on a central
area, with a circular parterre. The northern half of the park contains a
lake, nipped at the centre, and crossed at this point by a bridge. The east
and west sections of the lake each contain [sic] an island. Wildfowl
collection. Perimeter path and serpentine walks link main features of
interest. Numerous mature trees. Extensive rose garden. Tennis courts to
east. Southern area of Park more open. Parked noted since inception for
remarkable displays of seasonal and tapestry bedding".
Literature:
Pevsner notes the park and its features, describing the park
as "an effective and largely informal layout with a lake".
There are accounts of the creation of the park in Upton's
history and pictures of it in many of the modern picture histories. Since
the Park was a well loved and much used place, as well as being decorative,
there are hundreds of different postcards showing it and they can be found
in any collection. The City Archives contain many pictures of the park.
Note: the park is about 50 acres in extent, of which the lake
occupies about 8 acres. The land was originally a boggy area,
practically marsh, and was known as Hungry Leas - "hungry" being a not
uncommon name applied to land which was of little or no use for agriculture.
The name probably changed to Broad Meadows when it was leased from Lord
Darlington (later the Duke of Cleveland) for use as a race course and
drainage was installed. It was first used as a racecourse in 1825 and
so continued until the lease came to an end in 1878. The town council,
who had been looking for a site for a park, stepped in and got a lease for a
period of 63 years at an annual rent of £300 for the first 42 years and then
£350 for the remainder of the time. But the lease contained an option
to purchase and this option was duly exercised. Despite some drainage
the racecourse had remained rather boggy and the park's lake was an
essential feature in sorting out the drainage. (There was then, for
some years, no race course in Wolverhampton, though some races did take
place on Alexander Staveley Hill's property at Dunstall. When
the railway came through that estate, Hill moved out to Oxley Manor and sold
the remaining land to a racecourse company set up by the local racing
fraternity. After many delays racing started at Dunstall Park in
August 1888).
| |
|
Read about the 1902 Art
& Industrial Exhibition that
was held in the park |
 |
| |
|
During the last ten years or so there was much debate
about the future of the park - what, after all, was the function of
a park in a modern city? The question now seems to have
answered itself, as people continue to use the park for its
traditional purposes, and as it has been recognised as having
historical and heritage value as well as being a beautiful garden.
The Heritage Lottery Fund provided £2.2 million for a complete
refurbishment scheme, which includes renewing many of the beds as
well as many of the buildings. By 2005 most of this work was
complete and the park is now looking fine - only a few shrub borders
need a bit more time to grow.
 |
Read Sue Whitehouse's
article about the building
of our parks |
Here follow notes and pictures of some of the park's
features.
The Conservatory:
The exterior appears in the photo at the top of this page.
 |
The conservatory was built from the proceeds of the
Wolverhampton Floral Fetes.
The architect was T. H. Mawson of Windermere; and it
was built jointly by Richardson & Sons of Darlington and
Henry Gough, a very large, Wolverhampton-based, builder.
The conservatory was once famous for its display of
chrysanthemums. |
| Now, splendidly restored, it contains both tropical
and desert plants, despite the area not being large and
the automatic temperature control system not working too
well. The hope is that the plants reflect the varied
cultural heritage of present day Wulfrunians and that they will be useful for teaching
purposes too. |
 |
|